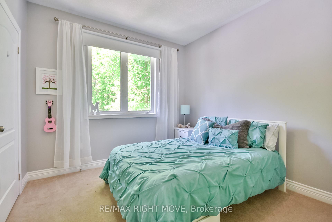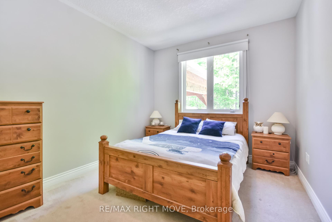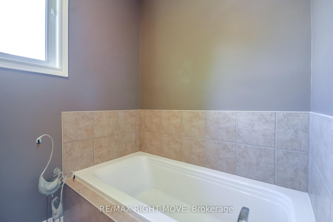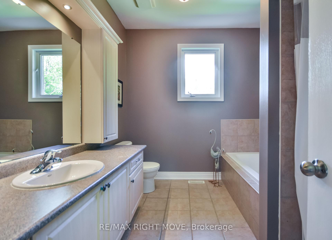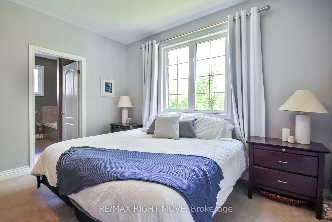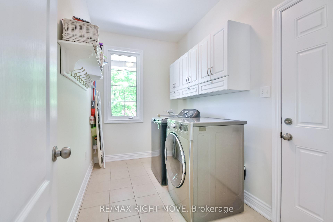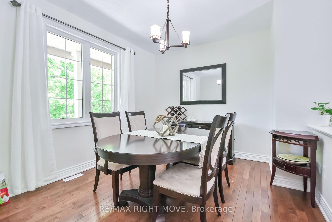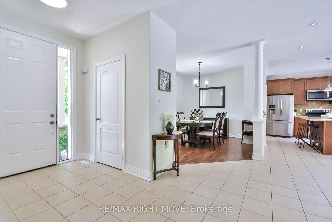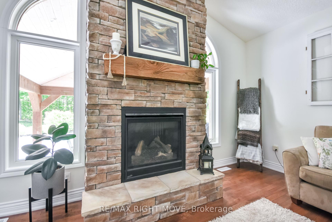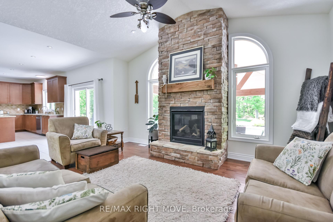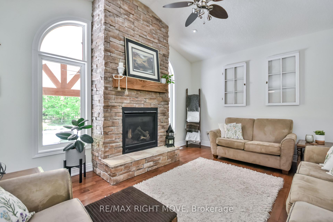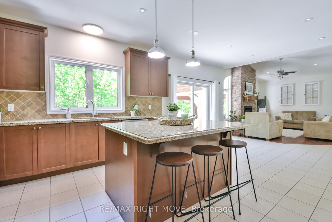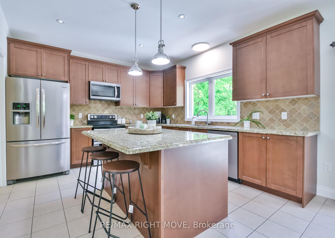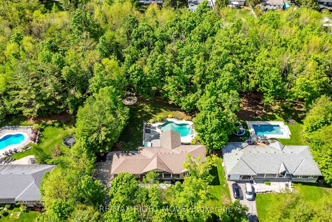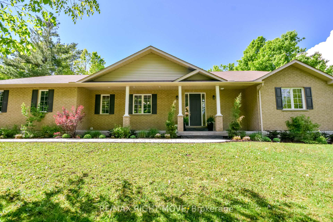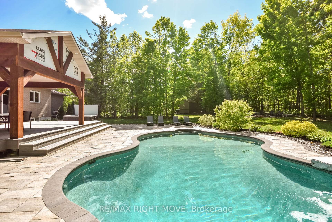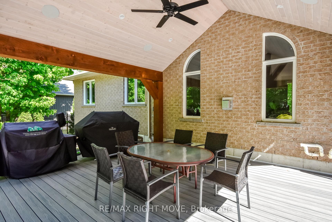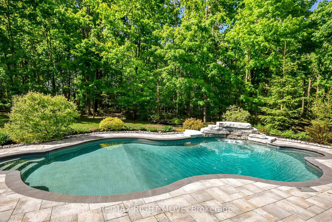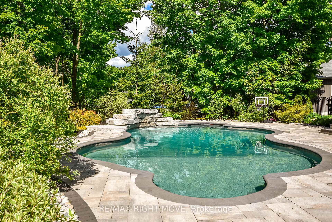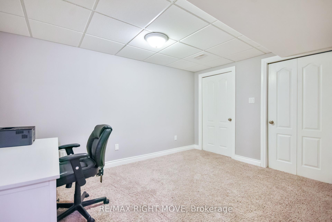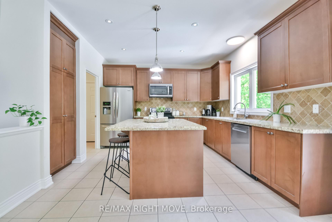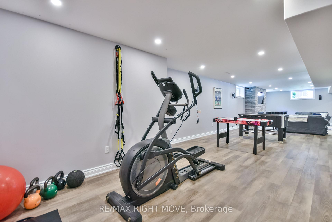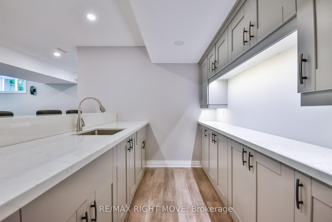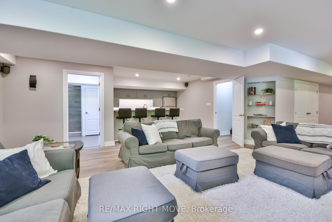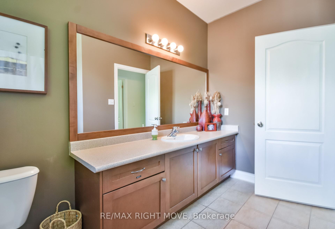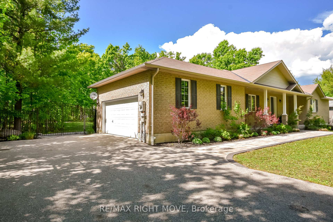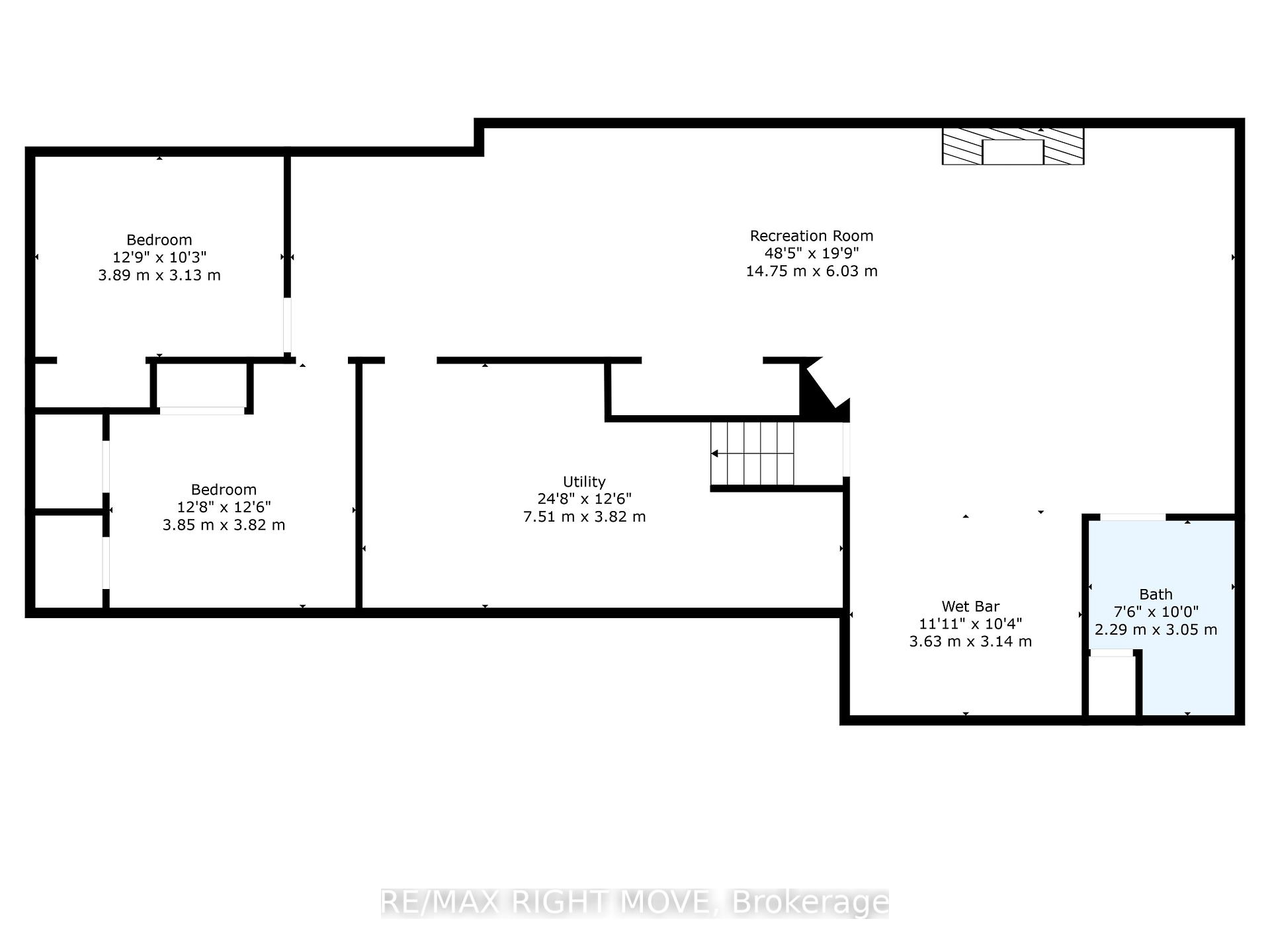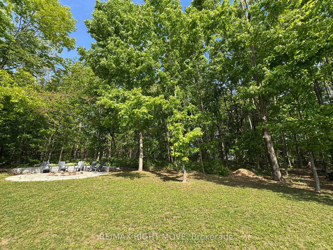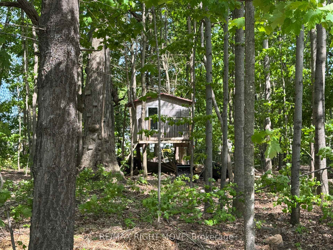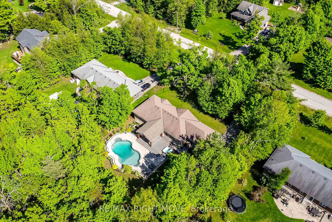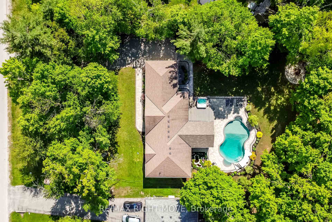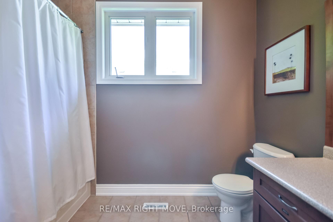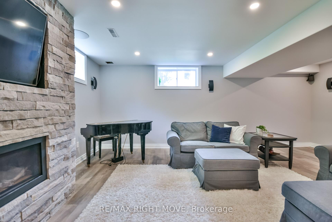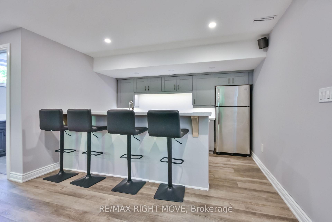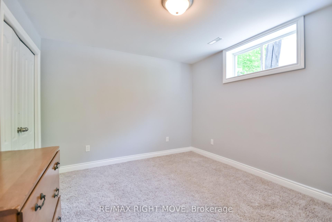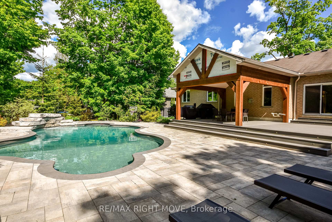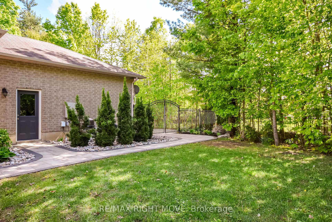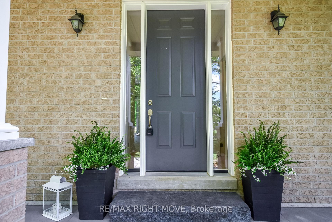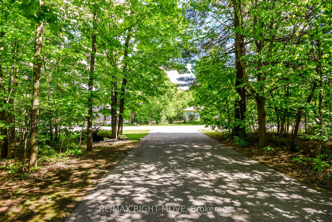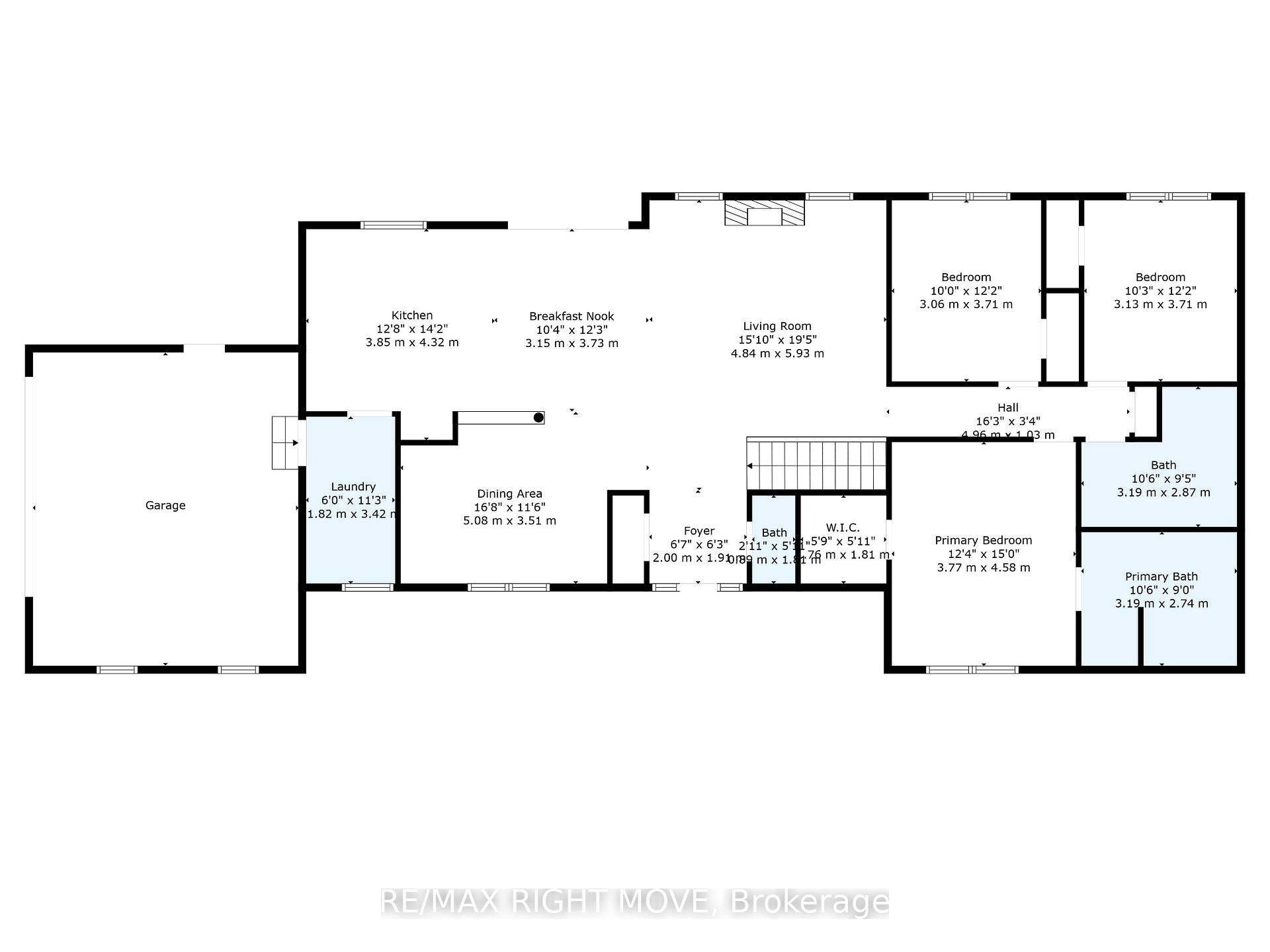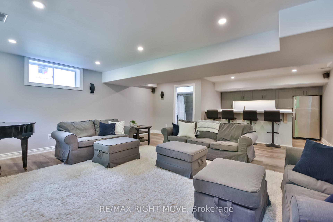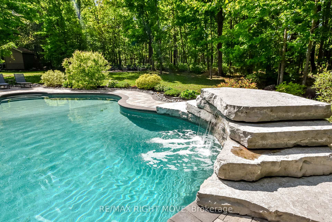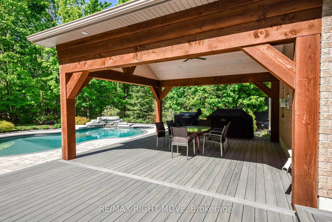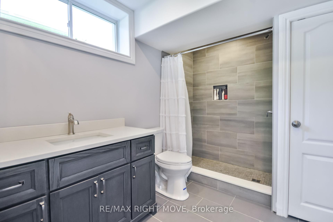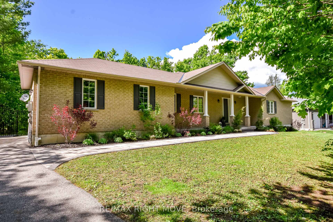$1,499,000
Available - For Sale
Listing ID: S12178812
10 Merrington Aven , Oro-Medonte, L3V 0R5, Simcoe
| Welcome to this stunning ranch bungalow situated in the highly desirable Warminster community. Set on a private and beautifully landscaped 1.17-acre lot, this spacious home offers 1,848 sq ft of main floor living space, plus a fully finished basement perfect for families or entertaining. The main level boasts an open-concept kitchen with a center island, granite countertops, and a cozy breakfast nook with walkout access to the backyard. A formal dining room and a large living room with a gas fireplace provide ample space for hosting and relaxing. There are three bedrooms on the main floor, including a spacious primary suite featuring a walk-in closet and a 4-piece ensuite. Two additional bedrooms, a 4-piece main bathroom, a 2-piece powder room, and main floor laundry with walkout to 21 'x 24' garage complete this level. The finished lower level adds even more versatility with a stunning wet bar with quartz counter tops, a generous great room with a second gas fireplace, a games area, a fourth bedroom, an office, and a utility/storage room. Step outside to your private, fully fenced backyard oasis, complete with an 18' x 36' heated in-ground saltwater pool featuring a diving rock and waterfall. Entertain or relax on the expansive 21' x 31' composite deck with an 18' x 18' timber frame covered porch and natural gas hookup for BBQ. Enjoy evenings by the flagstone fire pit with an armour stone ledge, or stroll through the lush perennial gardens. The backyard also features a serene pond, as well as approximately 0.5 acres of wooded area, complete with a tree fort and zip line for the kids. The property is serviced by municipal water, natural gas and high-speed internet. Conveniently located near parks with soccer fields, baseball diamonds, pickleball courts, and the new Xposed Ball Hockey League Courts, this home offers the perfect blend of privacy, recreation, and community amenities. Don't miss this rare opportunity to own a truly exceptional property! |
| Price | $1,499,000 |
| Taxes: | $5052.00 |
| Assessment Year: | 2024 |
| Occupancy: | Owner |
| Address: | 10 Merrington Aven , Oro-Medonte, L3V 0R5, Simcoe |
| Acreage: | .50-1.99 |
| Directions/Cross Streets: | Merrington & Townline |
| Rooms: | 12 |
| Rooms +: | 6 |
| Bedrooms: | 3 |
| Bedrooms +: | 1 |
| Family Room: | T |
| Basement: | Full, Partially Fi |
| Level/Floor | Room | Length(ft) | Width(ft) | Descriptions | |
| Room 1 | Main | Kitchen | 12.63 | 14.17 | |
| Room 2 | Main | Breakfast | 10.33 | 12.23 | |
| Room 3 | Main | Dining Ro | 16.66 | 11.51 | |
| Room 4 | Main | Living Ro | 15.88 | 19.45 | |
| Room 5 | Main | Bathroom | 2.92 | 5.94 | 2 Pc Bath |
| Room 6 | Main | Primary B | 12.37 | 15.02 | |
| Room 7 | Main | Bathroom | 10.46 | 8.99 | 4 Pc Ensuite |
| Room 8 | Main | Bedroom 2 | 10.04 | 12.17 | |
| Room 9 | Main | Bedroom 3 | 10.27 | 12.17 | |
| Room 10 | Basement | Recreatio | 48.38 | 19.78 | |
| Room 11 | Basement | Other | 11.91 | 10.3 | Wet Bar |
| Room 12 | Basement | Bathroom | 7.51 | 10 | 3 Pc Bath |
| Room 13 | Basement | Bedroom 4 | 12.76 | 10.27 | |
| Room 14 | Basement | Office | 12.63 | 12.53 | |
| Room 15 | Basement | Utility R | 24.63 | 12.53 |
| Washroom Type | No. of Pieces | Level |
| Washroom Type 1 | 2 | Main |
| Washroom Type 2 | 4 | Main |
| Washroom Type 3 | 3 | Basement |
| Washroom Type 4 | 0 | Basement |
| Washroom Type 5 | 0 |
| Total Area: | 0.00 |
| Approximatly Age: | 6-15 |
| Property Type: | Detached |
| Style: | Bungalow |
| Exterior: | Brick |
| Garage Type: | Attached |
| (Parking/)Drive: | Private Do |
| Drive Parking Spaces: | 8 |
| Park #1 | |
| Parking Type: | Private Do |
| Park #2 | |
| Parking Type: | Private Do |
| Pool: | Inground |
| Approximatly Age: | 6-15 |
| Approximatly Square Footage: | 1500-2000 |
| Property Features: | Level, Part Cleared |
| CAC Included: | N |
| Water Included: | N |
| Cabel TV Included: | N |
| Common Elements Included: | N |
| Heat Included: | N |
| Parking Included: | N |
| Condo Tax Included: | N |
| Building Insurance Included: | N |
| Fireplace/Stove: | Y |
| Heat Type: | Forced Air |
| Central Air Conditioning: | Central Air |
| Central Vac: | N |
| Laundry Level: | Syste |
| Ensuite Laundry: | F |
| Sewers: | Septic |
| Utilities-Cable: | Y |
| Utilities-Hydro: | Y |
$
%
Years
This calculator is for demonstration purposes only. Always consult a professional
financial advisor before making personal financial decisions.
| Although the information displayed is believed to be accurate, no warranties or representations are made of any kind. |
| RE/MAX RIGHT MOVE |
|
|

Noble Sahota
Broker
Dir:
416-889-2418
Bus:
416-889-2418
Fax:
905-789-6200
| Book Showing | Email a Friend |
Jump To:
At a Glance:
| Type: | Freehold - Detached |
| Area: | Simcoe |
| Municipality: | Oro-Medonte |
| Neighbourhood: | Warminister |
| Style: | Bungalow |
| Approximate Age: | 6-15 |
| Tax: | $5,052 |
| Beds: | 3+1 |
| Baths: | 4 |
| Fireplace: | Y |
| Pool: | Inground |
Locatin Map:
Payment Calculator:
.png?src=Custom)
