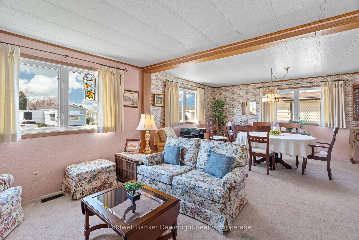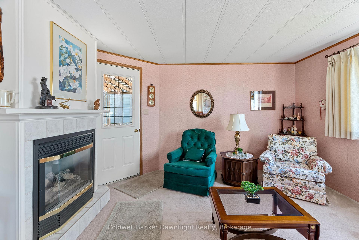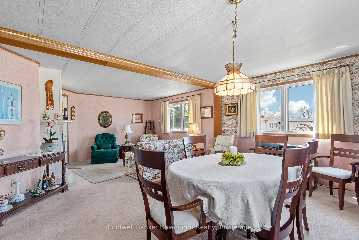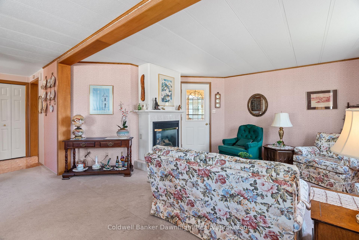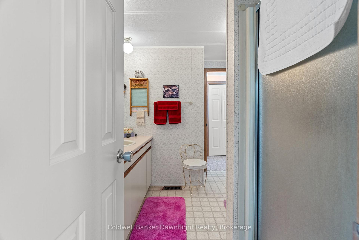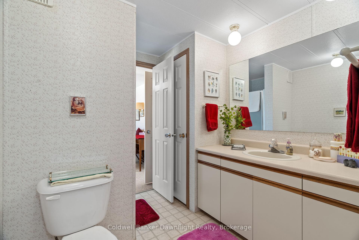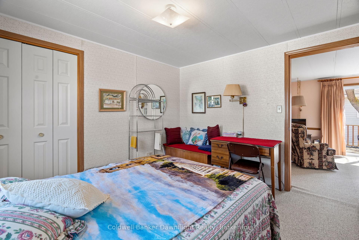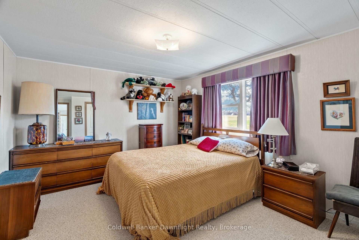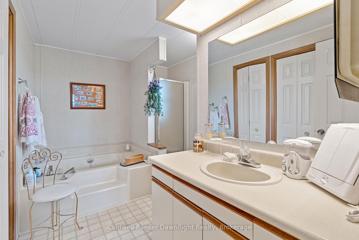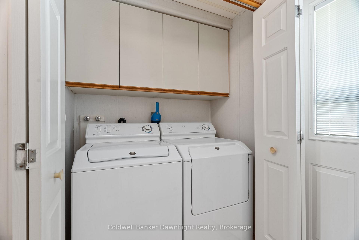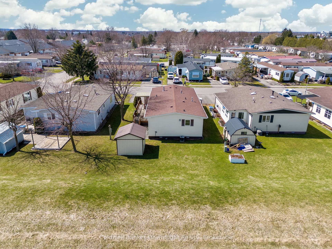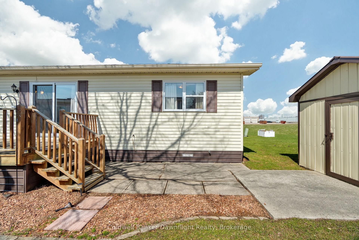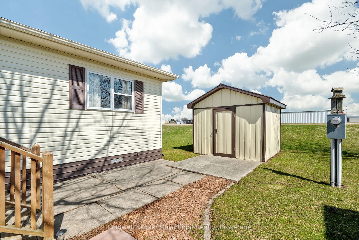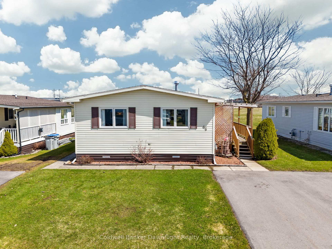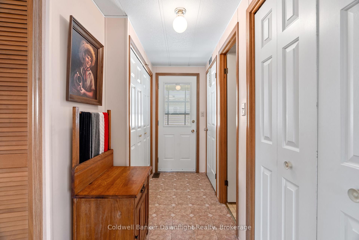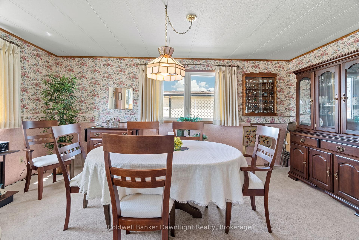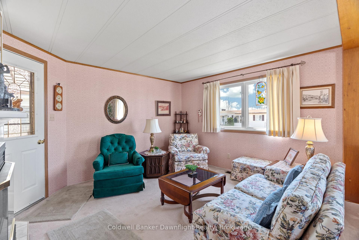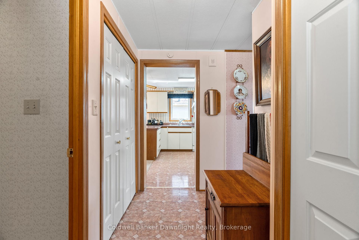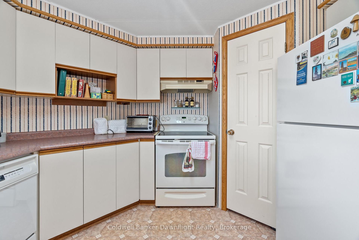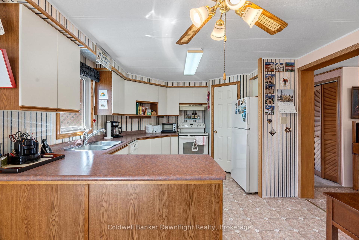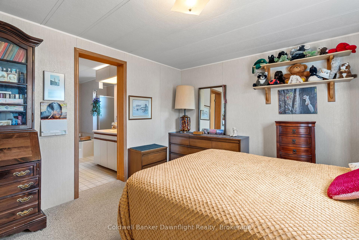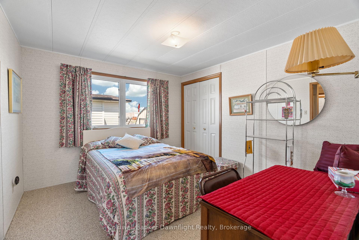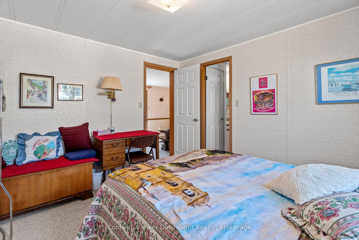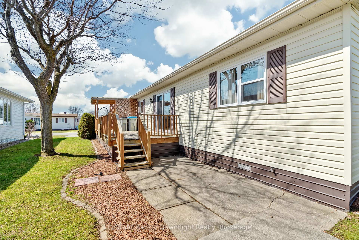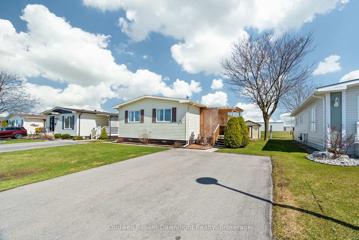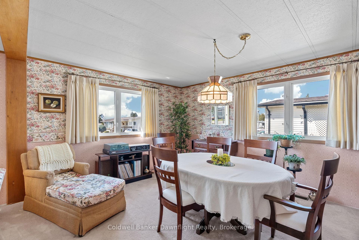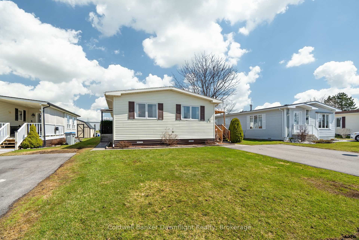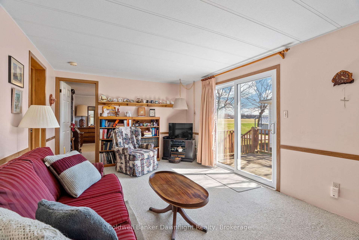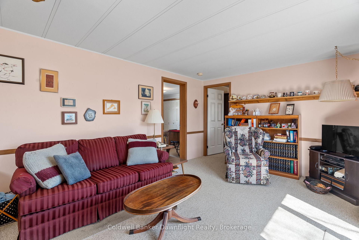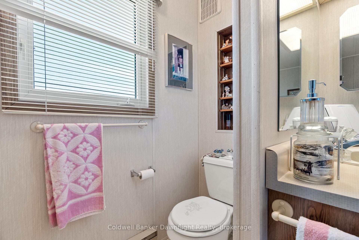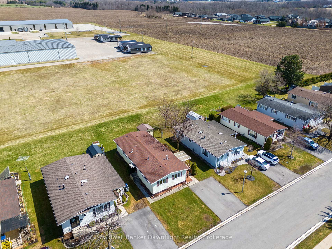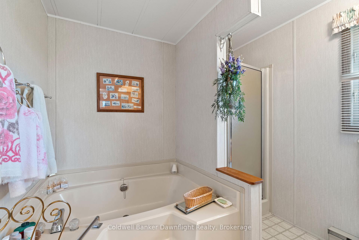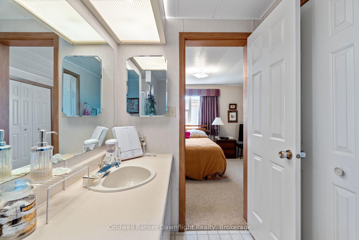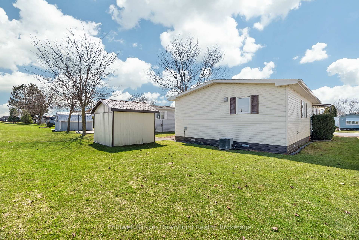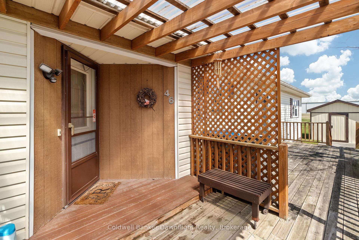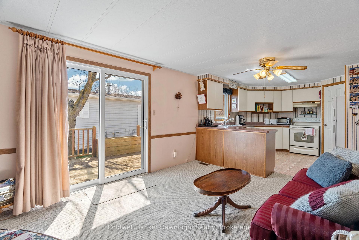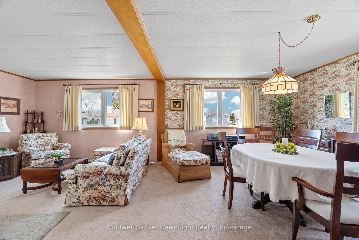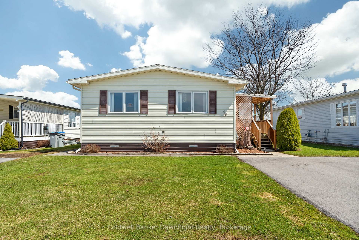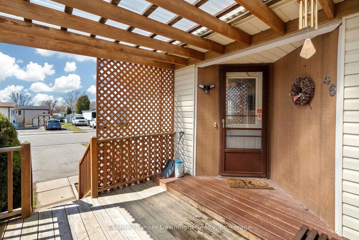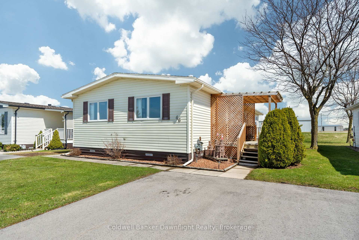$239,900
Available - For Sale
Listing ID: X12069772
46 Redford Driv , South Huron, N0M 1S3, Huron
| Nestled in the sought-after adult community of Riverview Estates in Exeters North End, this meticulously maintained 2-bedroom, 2-bathroom residence offers generous living space with over 1200 square feet of comfort.Upon arrival, you are welcomed by a large covered porch, setting the stage for a warm and inviting home. Step inside to discover a spacious family room seamlessly connected to a formal dining area, complete with a cozy gas fireplaceperfect for gatherings. The adjacent eat-in kitchen provides a functional and inviting space for meal preparation, with an additional living area that can serve as a den, secondary dining space, or recreation room.The primary suite is a true retreat, boasting a massive ensuite bathroom featuring a luxurious soaker tub, stand-up shower, and double closets for ample storage. The second bedroom is filled with natural light and offers ensuite privilege to the main 3-piece bathroom, ensuring privacy and convenience.Step outside through the patio doors off the den to access a large covered porch, ideal for outdoor entertaining or simply unwinding while enjoying the backyard views. A generously sized garden shed provides plenty of space for tools, lawn furniture, and additional storage.Completing the homes curb appeal is a private double-wide asphalt driveway. Residents of Riverview Estates enjoy close proximity to the private community pond and McNaughton Trail, perfect for leisurely strolls. The community recreation center offers a vibrant social scene with activities, games, and family-friendly events.Conveniently located near shopping, dining, banks, and essential amenities, this home is designed for stress-free, comfortable retirement living.Estimated monthly land lease for new owner is $600.00 + $97.67 (Taxes), for a monthly estimated total of $697.67. Don't miss this incredible opportunity! |
| Price | $239,900 |
| Taxes: | $1172.04 |
| Occupancy: | Vacant |
| Address: | 46 Redford Driv , South Huron, N0M 1S3, Huron |
| Directions/Cross Streets: | Redford Dr & Kalisch Ave |
| Rooms: | 6 |
| Bedrooms: | 2 |
| Bedrooms +: | 0 |
| Family Room: | T |
| Basement: | Crawl Space |
| Level/Floor | Room | Length(ft) | Width(ft) | Descriptions | |
| Room 1 | Main | Living Ro | 15.84 | 22.83 | |
| Room 2 | Main | Kitchen | 13.32 | 10.99 | |
| Room 3 | Main | Dining Ro | 13.22 | 10.99 | |
| Room 4 | Main | Primary B | 14.46 | 11.02 | |
| Room 5 | Main | Bedroom 2 | 10.56 | 11.48 | |
| Room 6 | Main | Utility R | 11.05 | 3.31 |
| Washroom Type | No. of Pieces | Level |
| Washroom Type 1 | 3 | Main |
| Washroom Type 2 | 4 | Main |
| Washroom Type 3 | 0 | |
| Washroom Type 4 | 0 | |
| Washroom Type 5 | 0 |
| Total Area: | 0.00 |
| Approximatly Age: | 31-50 |
| Property Type: | Modular Home |
| Style: | Bungalow |
| Exterior: | Vinyl Siding |
| Garage Type: | None |
| (Parking/)Drive: | Private Do |
| Drive Parking Spaces: | 2 |
| Park #1 | |
| Parking Type: | Private Do |
| Park #2 | |
| Parking Type: | Private Do |
| Pool: | None |
| Other Structures: | Garden Shed |
| Approximatly Age: | 31-50 |
| Approximatly Square Footage: | 1100-1500 |
| Property Features: | Cul de Sac/D, Lake/Pond |
| CAC Included: | N |
| Water Included: | N |
| Cabel TV Included: | N |
| Common Elements Included: | N |
| Heat Included: | N |
| Parking Included: | N |
| Condo Tax Included: | N |
| Building Insurance Included: | N |
| Fireplace/Stove: | Y |
| Heat Type: | Forced Air |
| Central Air Conditioning: | Central Air |
| Central Vac: | N |
| Laundry Level: | Syste |
| Ensuite Laundry: | F |
| Sewers: | Sewer |
| Water: | Lake/Rive |
| Water Supply Types: | Lake/River |
| Utilities-Cable: | Y |
| Utilities-Hydro: | Y |
$
%
Years
This calculator is for demonstration purposes only. Always consult a professional
financial advisor before making personal financial decisions.
| Although the information displayed is believed to be accurate, no warranties or representations are made of any kind. |
| Coldwell Banker Dawnflight Realty, Brokerage |
|
|

Noble Sahota
Broker
Dir:
416-889-2418
Bus:
416-889-2418
Fax:
905-789-6200
| Virtual Tour | Book Showing | Email a Friend |
Jump To:
At a Glance:
| Type: | Freehold - Modular Home |
| Area: | Huron |
| Municipality: | South Huron |
| Neighbourhood: | Exeter |
| Style: | Bungalow |
| Approximate Age: | 31-50 |
| Tax: | $1,172.04 |
| Beds: | 2 |
| Baths: | 2 |
| Fireplace: | Y |
| Pool: | None |
Locatin Map:
Payment Calculator:
.png?src=Custom)
