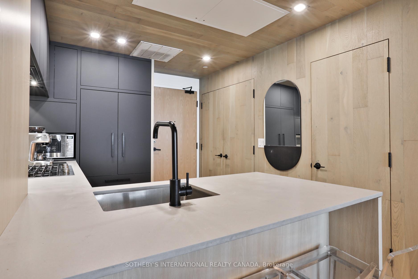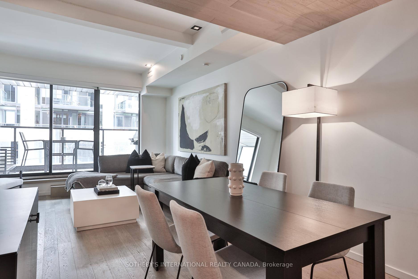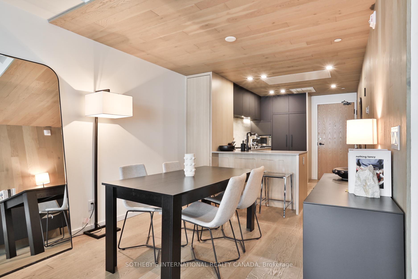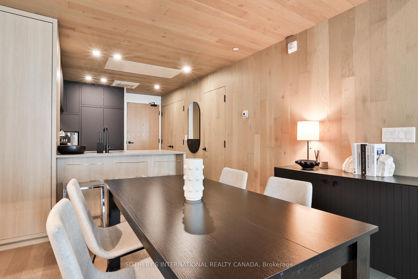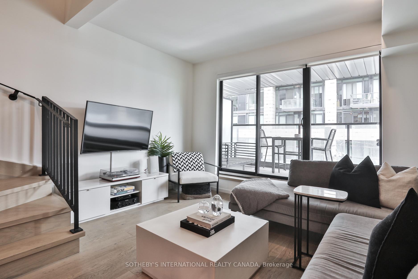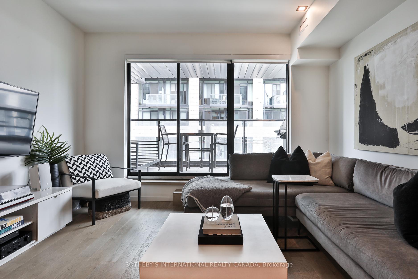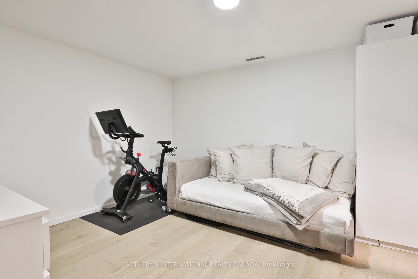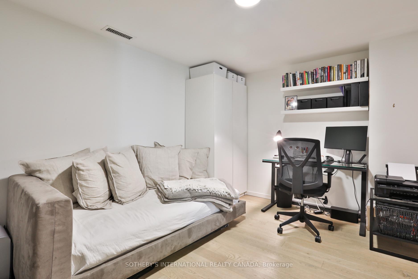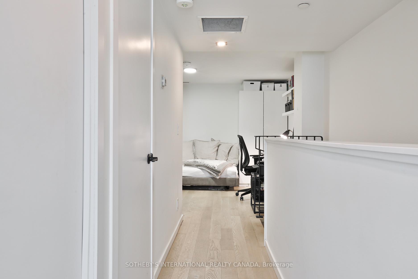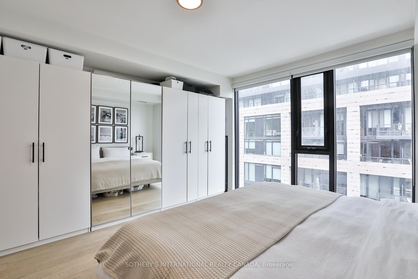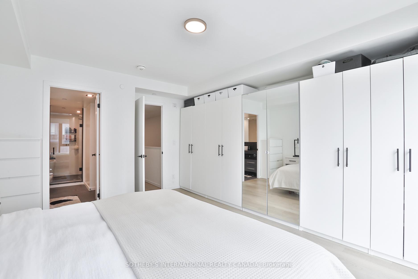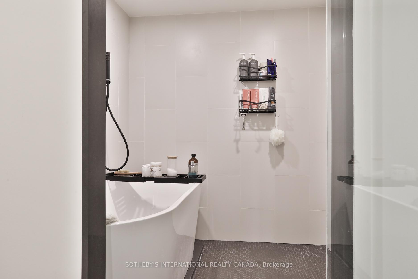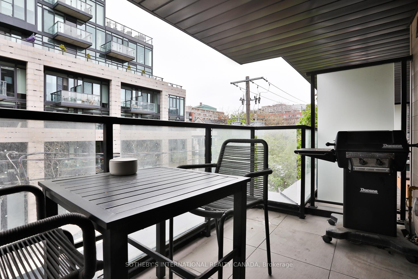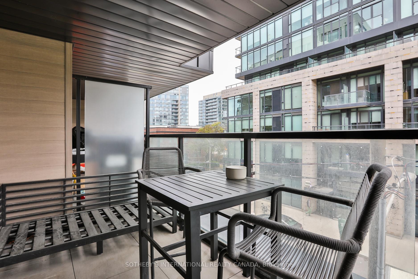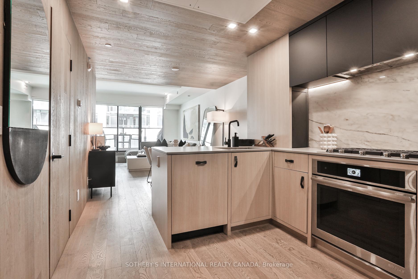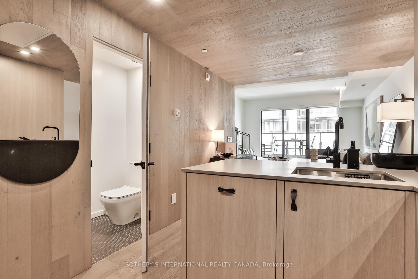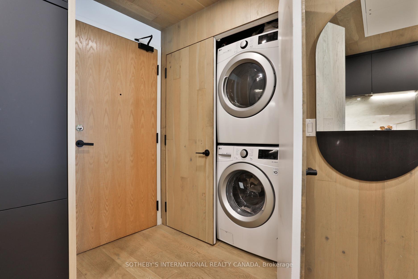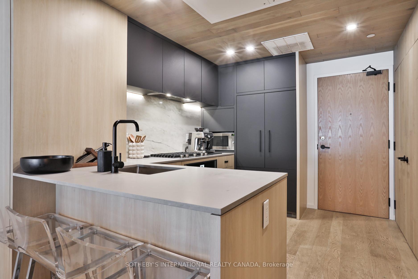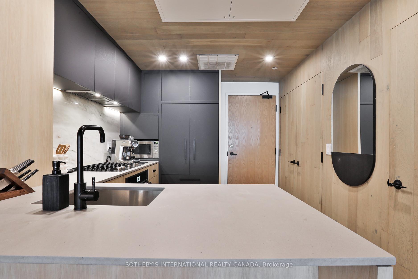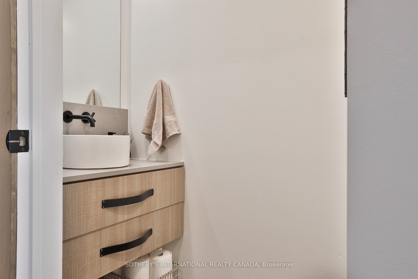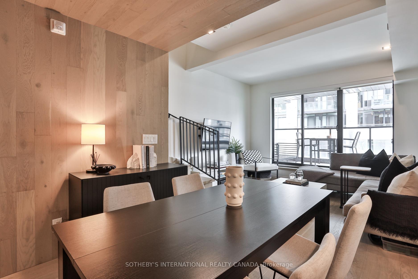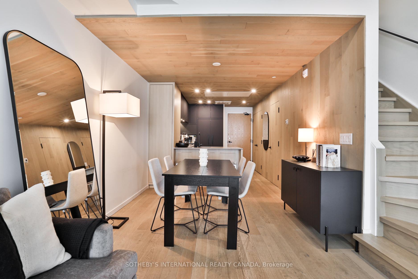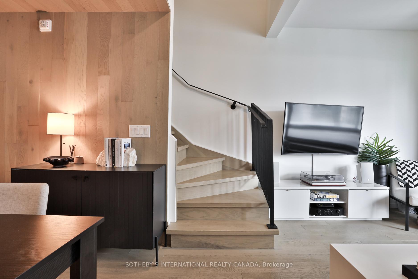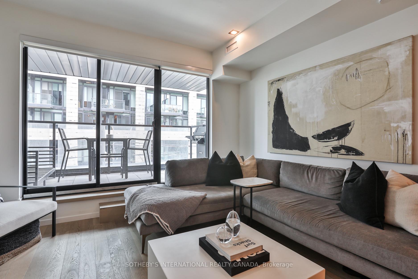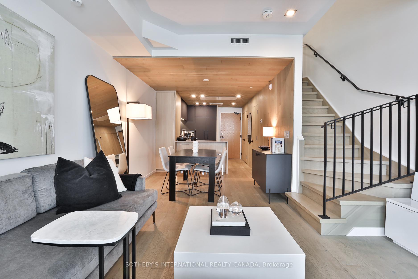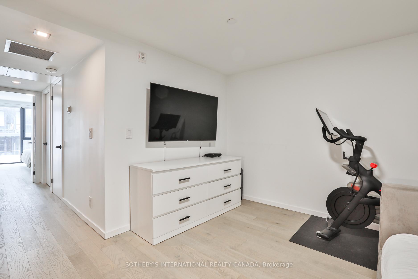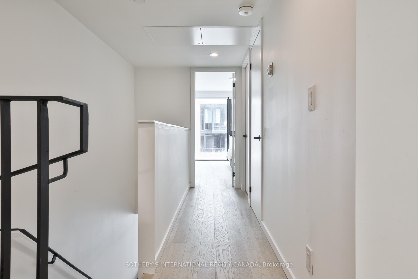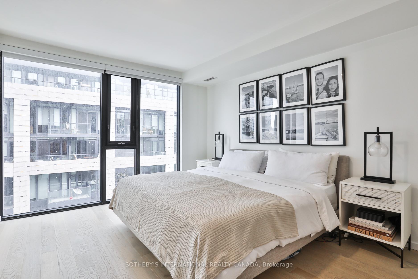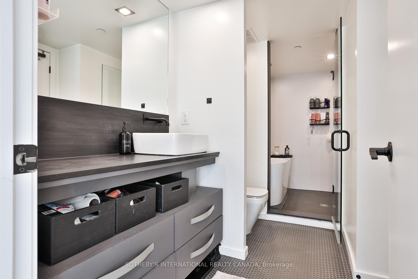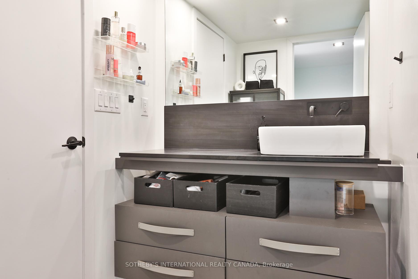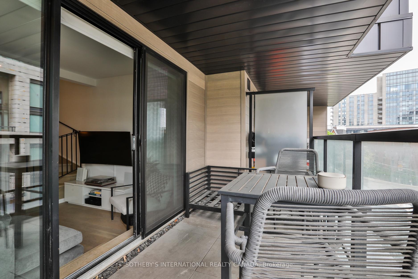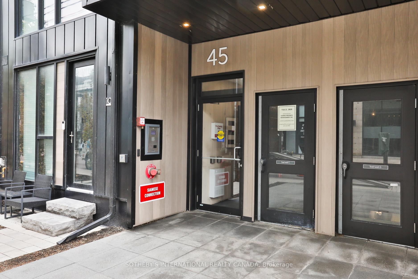$1,145,000
Available - For Sale
Listing ID: C12175318
45 Dovercourt Road , Toronto, M6J 3C2, Toronto
| Welcome to Unit 302 at The Cabin Condos, a rare two-storey residence offering over 1,000 sq ft of refined living.Tucked away just off Queen Street West, this unit offers a quiet, design-forward space in the heart of one of Toronto's most vibrant neighbourhood. Boutique building with only 25 units. The main floor boasts a sleek, open-concept layout with stunning wide-plank hardwood floors throughout. Custom kitchen featuring full-sized integrated appliances, gas cooktop, breakfast bar, and upgraded finishes throughout. Two-piece powder room on the main floor. Upstairs, the sun-filled primary bedroom features floor-to-ceiling windows and includes a walk-in closet and spa-like ensuite with an oversized wet room. The oversized den offers flexible space for a second bedroom, home office, or personal gym. A west-facing terrace with a gas line extends your living space outdoors - ideal for summer BBQs. Perfectly located in the heart of Queen West yet quietly set back from the bustle, and just steps to Ossington, Trinity Bellwoods, top restaurants, shopping, and transit. |
| Price | $1,145,000 |
| Taxes: | $4942.65 |
| Occupancy: | Owner |
| Address: | 45 Dovercourt Road , Toronto, M6J 3C2, Toronto |
| Postal Code: | M6J 3C2 |
| Province/State: | Toronto |
| Directions/Cross Streets: | Dovercourt / Queen Street |
| Level/Floor | Room | Length(ft) | Width(ft) | Descriptions | |
| Room 1 | Main | Dining Ro | 9.81 | 12.1 | Hardwood Floor, West View, Open Concept |
| Room 2 | Main | Living Ro | 10.17 | 12.63 | W/O To Balcony, Pot Lights, Hardwood Floor |
| Room 3 | Main | Kitchen | 11.38 | 12.99 | Breakfast Bar, Modern Kitchen, Overlooks Dining |
| Room 4 | Second | Primary B | 13.12 | 6.56 | 4 Pc Ensuite, B/I Closet, Large Window |
| Room 5 | Second | Den | 12.63 | 13.09 | Hardwood Floor, Open Concept |
| Washroom Type | No. of Pieces | Level |
| Washroom Type 1 | 2 | Main |
| Washroom Type 2 | 4 | Second |
| Washroom Type 3 | 0 | |
| Washroom Type 4 | 0 | |
| Washroom Type 5 | 0 |
| Total Area: | 0.00 |
| Sprinklers: | Secu |
| Washrooms: | 2 |
| Heat Type: | Forced Air |
| Central Air Conditioning: | Central Air |
$
%
Years
This calculator is for demonstration purposes only. Always consult a professional
financial advisor before making personal financial decisions.
| Although the information displayed is believed to be accurate, no warranties or representations are made of any kind. |
| SOTHEBY'S INTERNATIONAL REALTY CANADA |
|
|

Noble Sahota
Broker
Dir:
416-889-2418
Bus:
416-889-2418
Fax:
905-789-6200
| Book Showing | Email a Friend |
Jump To:
At a Glance:
| Type: | Com - Condo Townhouse |
| Area: | Toronto |
| Municipality: | Toronto C01 |
| Neighbourhood: | Trinity-Bellwoods |
| Style: | 2-Storey |
| Tax: | $4,942.65 |
| Maintenance Fee: | $859.18 |
| Beds: | 1+1 |
| Baths: | 2 |
| Fireplace: | N |
Locatin Map:
Payment Calculator:
.png?src=Custom)

