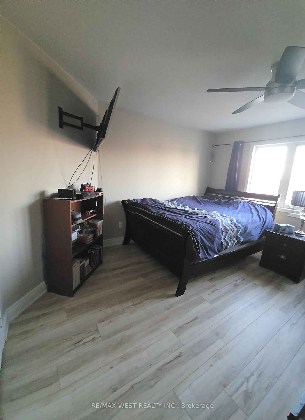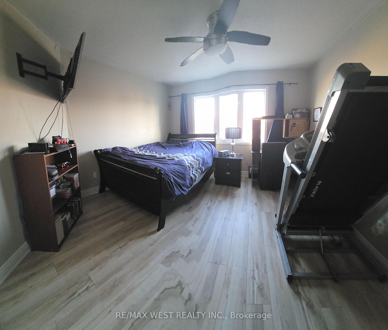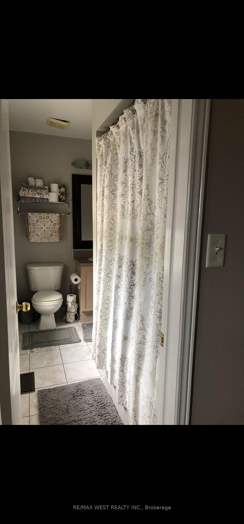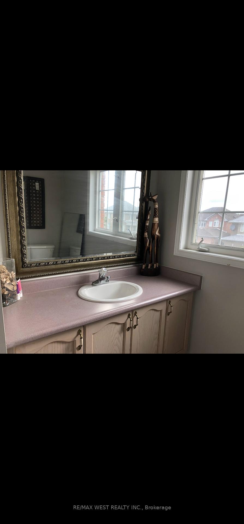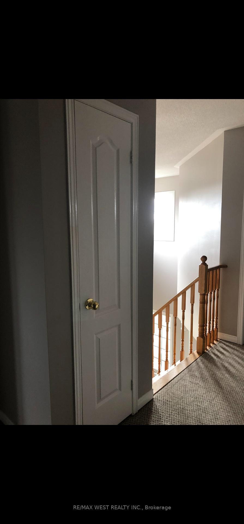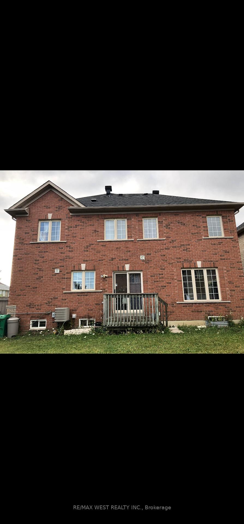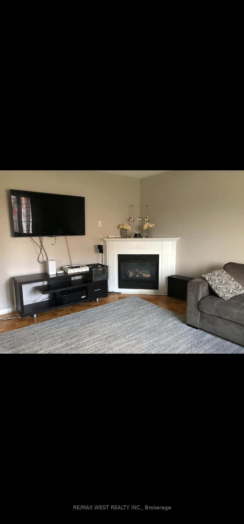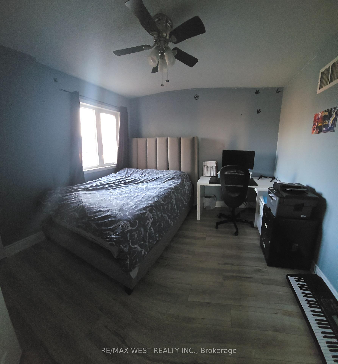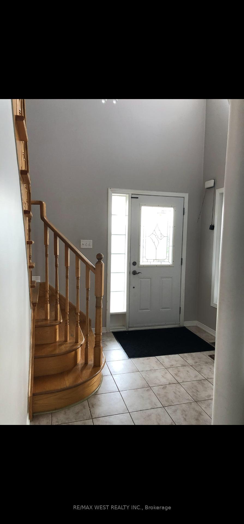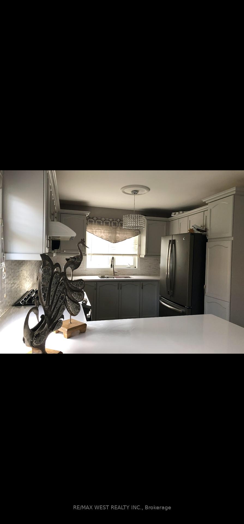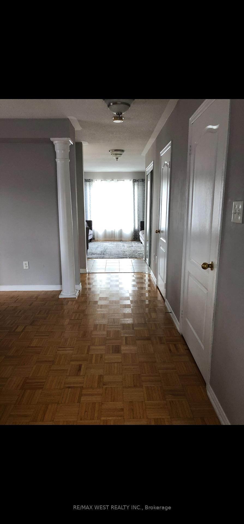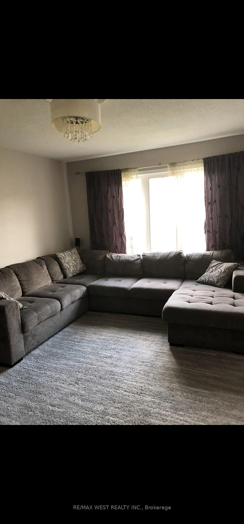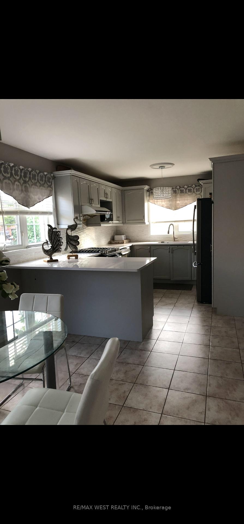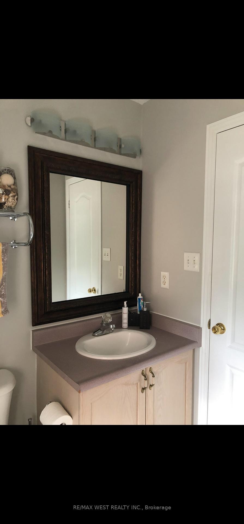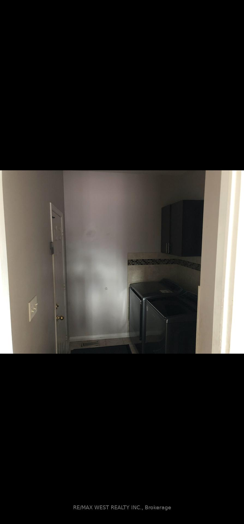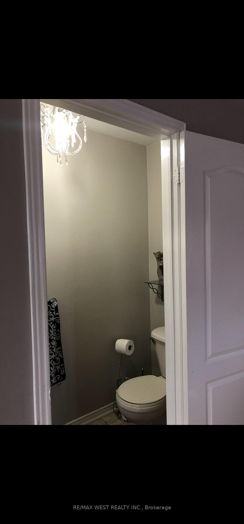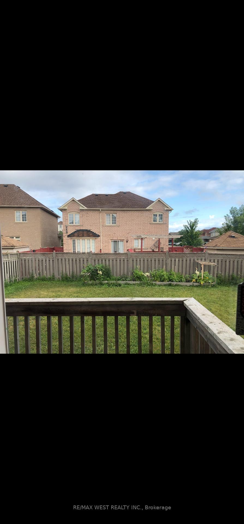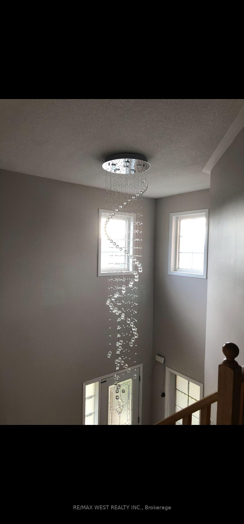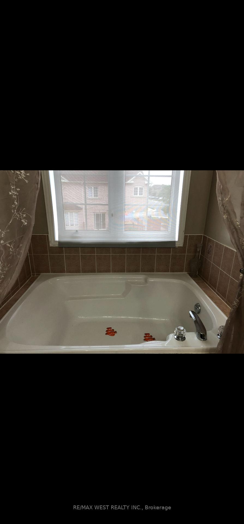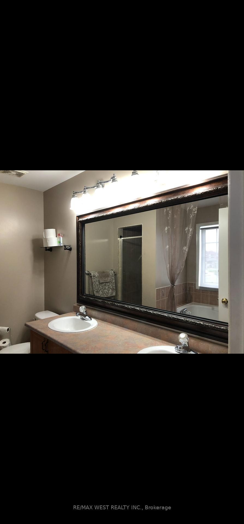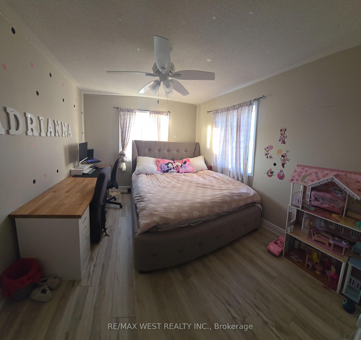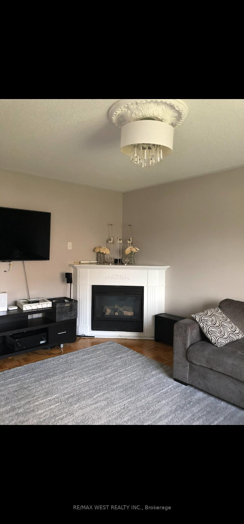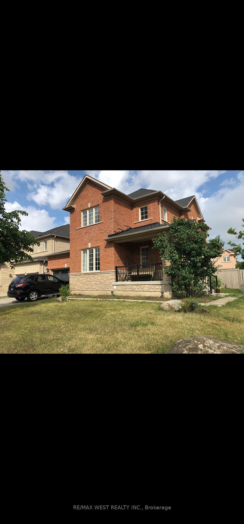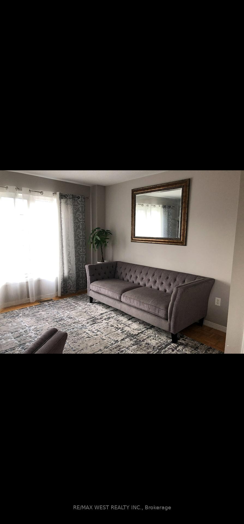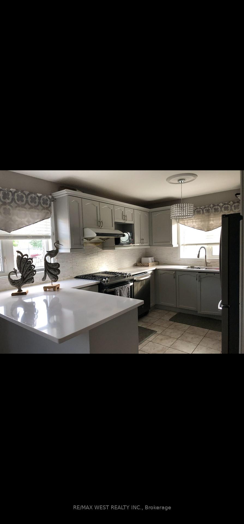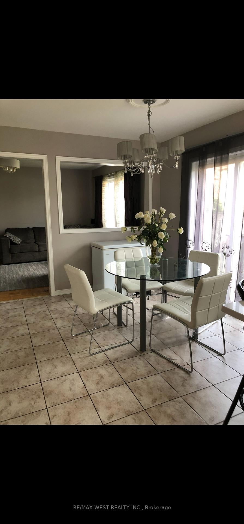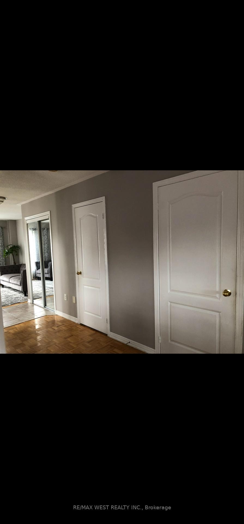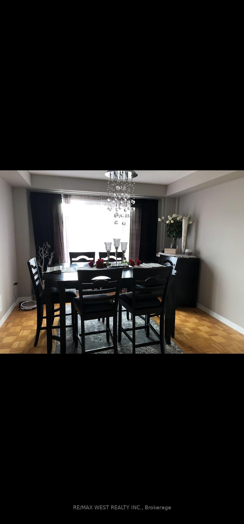$3,450
Available - For Rent
Listing ID: W12121851
38 Egypt Driv , Brampton, L6R 2V2, Peel
| Gorgeous Detached House! Situated in DIXIE/SANDALWOOD Area at one of the best locations. OVER 2500Sq Ft of living space - 4 Bedrooms + Den. Good Ceilings Family/Living/Dining Hardwood On Main, Matching Stairs. Upgraded Kitchen with Built In S/S Appliances, Quartz Countertops, breakfast Bar, Backsplash, Upgraded Dark Extended Kitchen Cabinets W/Molding, Gas Stove in the kitchen with Tons of natural light in the kitchen. Concrete Works on Front. 3 Full Washrooms Upstairs 5PC with Master bedroom and 1 full bathroom like jack and jill style with 2 bedrooms with lots of Lights Inside & Outside. House will be professionally deep cleaned, ready to move in. |
| Price | $3,450 |
| Taxes: | $0.00 |
| Occupancy: | Owner+T |
| Address: | 38 Egypt Driv , Brampton, L6R 2V2, Peel |
| Directions/Cross Streets: | Dixie and Sandalwood |
| Rooms: | 10 |
| Bedrooms: | 4 |
| Bedrooms +: | 0 |
| Family Room: | T |
| Basement: | None |
| Furnished: | Part |
| Level/Floor | Room | Length(ft) | Width(ft) | Descriptions | |
| Room 1 | Ground | Kitchen | 15.25 | 15.25 | Granite Counters, Breakfast Area |
| Room 2 | Ground | Living Ro | 11.97 | 11.64 | Fireplace, Large Window |
| Room 3 | Main | Dining Ro | 21.81 | 11.97 | Large Window, Hardwood Floor |
| Room 4 | Second | Primary B | 16.24 | 13.61 | 5 Pc Ensuite, Large Closet, Large Window |
| Room 5 | Second | Bedroom 3 | 12.46 | 10.17 | Large Window, Large Closet |
| Room 6 | Second | Bedroom 2 | 13.45 | 11.97 | Large Closet, Large Window |
| Room 7 | Second | Bedroom 4 | 11.97 | 11.32 | Large Closet, Large Window |
| Washroom Type | No. of Pieces | Level |
| Washroom Type 1 | 5 | Second |
| Washroom Type 2 | 4 | Second |
| Washroom Type 3 | 4 | Second |
| Washroom Type 4 | 2 | Ground |
| Washroom Type 5 | 0 |
| Total Area: | 0.00 |
| Approximatly Age: | 16-30 |
| Property Type: | Detached |
| Style: | 2-Storey |
| Exterior: | Brick |
| Garage Type: | Built-In |
| Drive Parking Spaces: | 3 |
| Pool: | None |
| Laundry Access: | Ensuite |
| Approximatly Age: | 16-30 |
| Approximatly Square Footage: | 2000-2500 |
| CAC Included: | N |
| Water Included: | N |
| Cabel TV Included: | N |
| Common Elements Included: | N |
| Heat Included: | N |
| Parking Included: | N |
| Condo Tax Included: | N |
| Building Insurance Included: | N |
| Fireplace/Stove: | Y |
| Heat Type: | Forced Air |
| Central Air Conditioning: | Central Air |
| Central Vac: | N |
| Laundry Level: | Syste |
| Ensuite Laundry: | F |
| Sewers: | Sewer |
| Although the information displayed is believed to be accurate, no warranties or representations are made of any kind. |
| RE/MAX WEST REALTY INC. |
|
|

Noble Sahota
Broker
Dir:
416-889-2418
Bus:
416-889-2418
Fax:
905-789-6200
| Book Showing | Email a Friend |
Jump To:
At a Glance:
| Type: | Freehold - Detached |
| Area: | Peel |
| Municipality: | Brampton |
| Neighbourhood: | Sandringham-Wellington |
| Style: | 2-Storey |
| Approximate Age: | 16-30 |
| Beds: | 4 |
| Baths: | 4 |
| Fireplace: | Y |
| Pool: | None |
Locatin Map:
.png?src=Custom)
