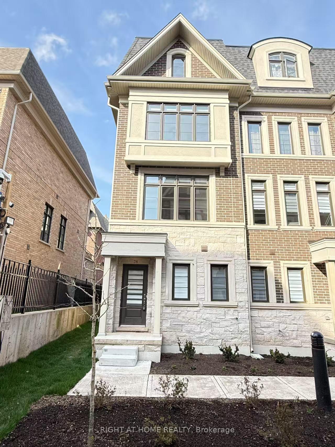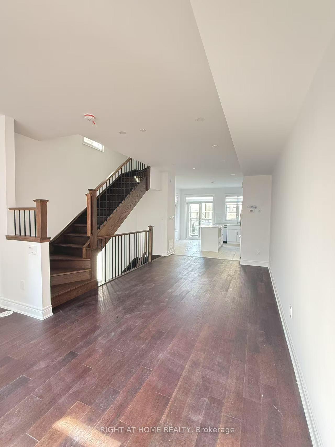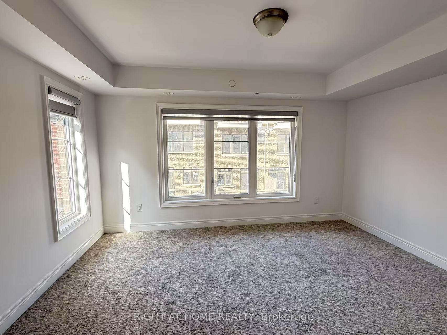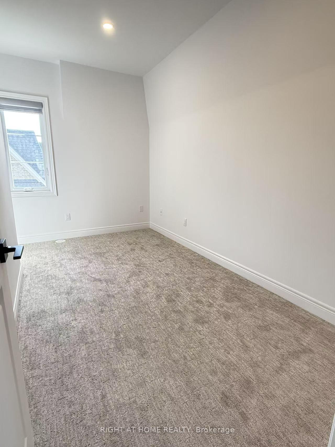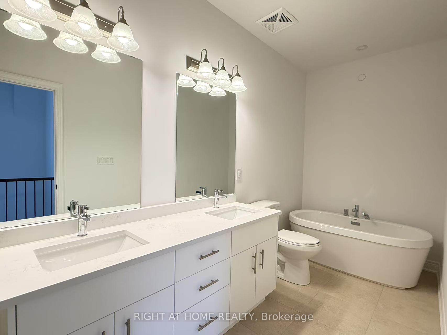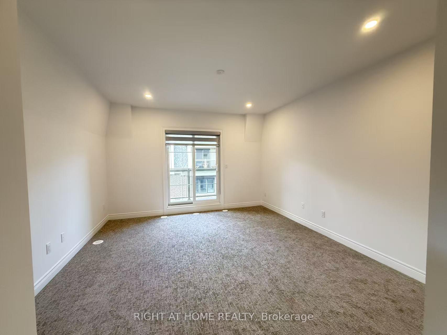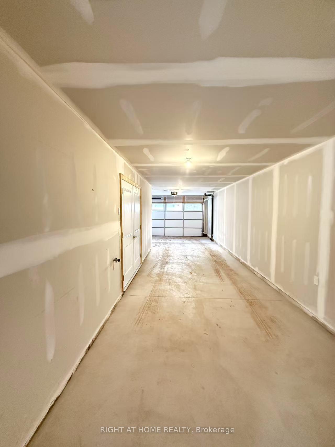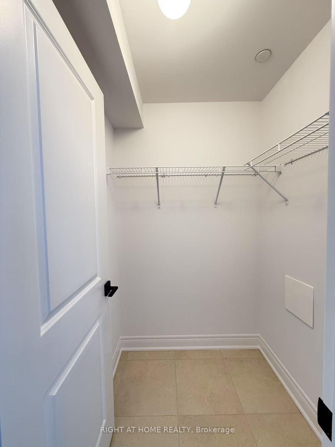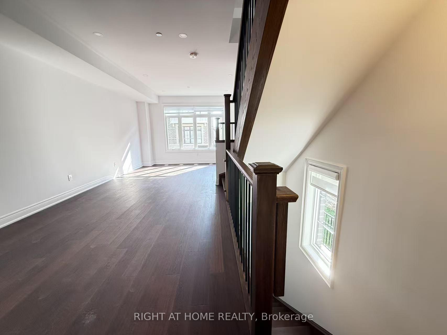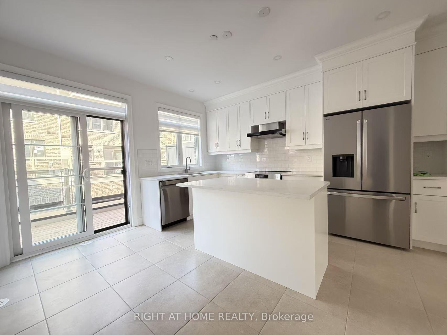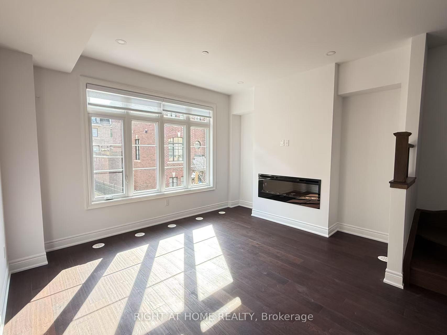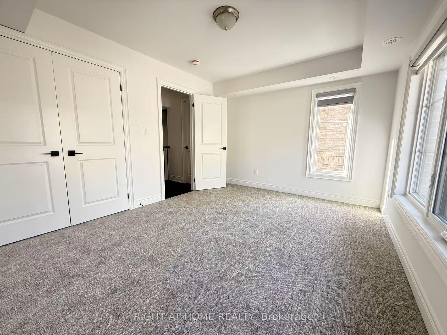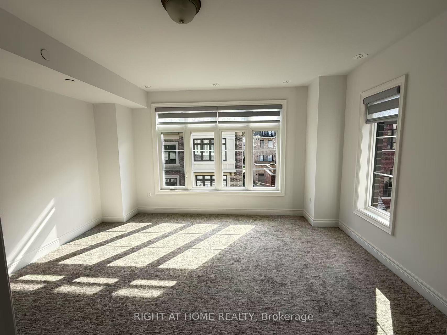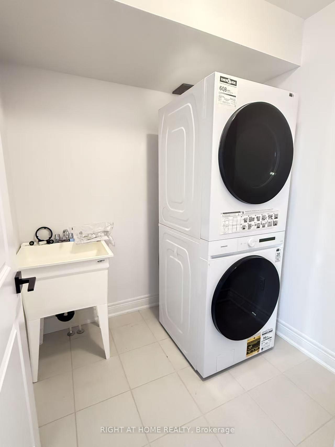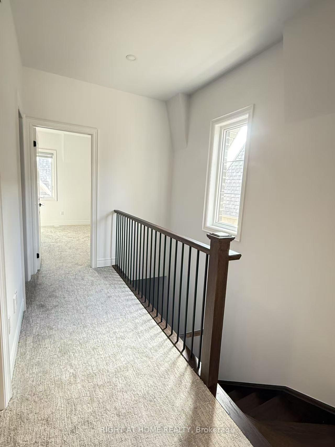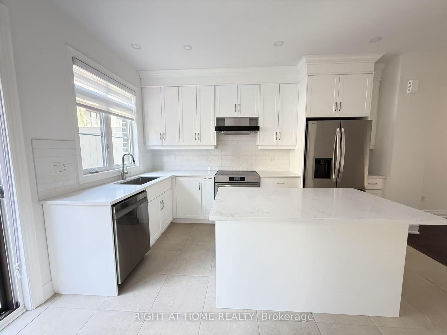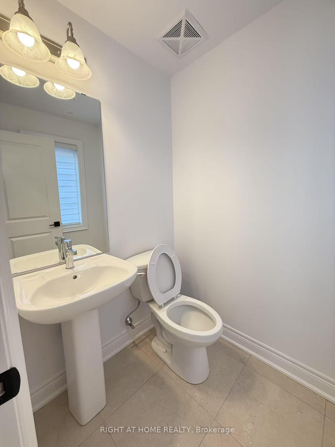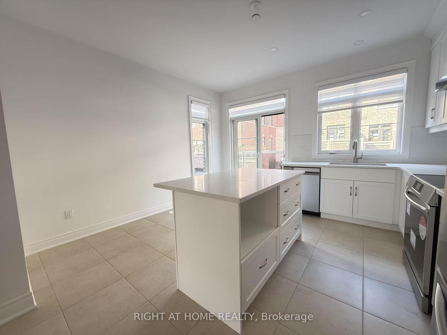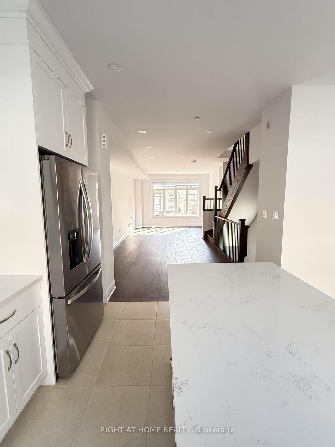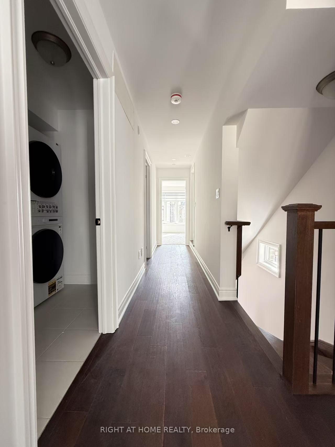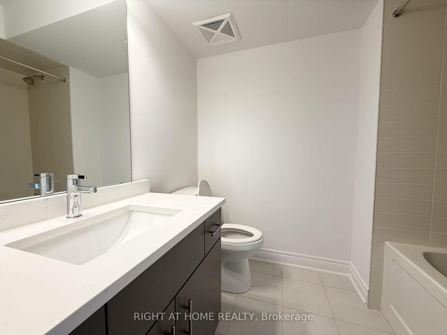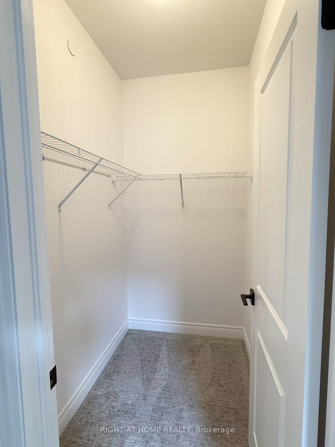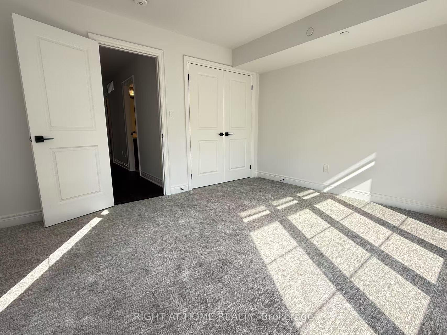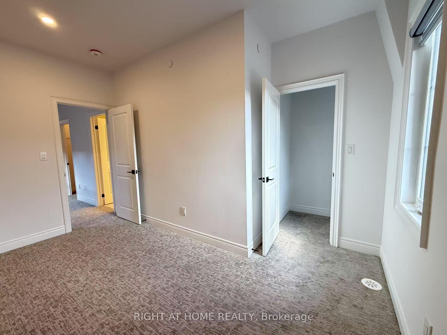$3,850
Available - For Rent
Listing ID: W12121785
280 Melody Common N/A , Oakville, L6H 7H2, Halton
| Brand New Townhouse In Desirable Trafalgar/River Oaks Neighborhood. Open Concept Living And Dining, Eat-In Kitchen, Centre Island, Quartz Countertops and Walk Out To Private Patio. 2 Spacious Bedrooms Sharing 4 Piece Bath With Second Floor Convenient Laundry. Primary Bedroom With Balcony, Walk-In Closet, 5 Piece Ensuite. Huge Office Can Be Used As 4th Bedroom, 2 Car Tandem Garage. Walking distance to Sheridan College, shopping malls, parks, and Bus stops. Close to Tim Hortons, Walmart and Oakville Place Shopping Mall and Go station. Easy access to highways 403 and 407. **EXTRAS** Nearly 100K upgrades Including central vacuum and fireplace. Garage for two cars and Dual zone climate control system. |
| Price | $3,850 |
| Taxes: | $0.00 |
| Occupancy: | Vacant |
| Address: | 280 Melody Common N/A , Oakville, L6H 7H2, Halton |
| Directions/Cross Streets: | Trafalgar/River Oaks |
| Rooms: | 10 |
| Rooms +: | 0 |
| Bedrooms: | 4 |
| Bedrooms +: | 0 |
| Family Room: | F |
| Basement: | None |
| Furnished: | Unfu |
| Level/Floor | Room | Length(ft) | Width(ft) | Descriptions | |
| Room 1 | Ground | Powder Ro | 7.22 | 7.02 | Window |
| Room 2 | Main | Kitchen | 13.68 | 13.87 | |
| Room 3 | Main | Living Ro | 13.68 | 9.97 | |
| Room 4 | Main | Dining Ro | 10.27 | 14.99 | |
| Room 5 | Second | Bedroom 2 | 13.68 | 10.59 | |
| Room 6 | Second | Bedroom 3 | 13.68 | 8.99 | |
| Room 7 | Third | Primary B | 13.68 | 18.27 | |
| Room 8 | Third | Bedroom 4 | 10.3 | 15.02 |
| Washroom Type | No. of Pieces | Level |
| Washroom Type 1 | 2 | Ground |
| Washroom Type 2 | 4 | Second |
| Washroom Type 3 | 5 | Third |
| Washroom Type 4 | 0 | |
| Washroom Type 5 | 0 |
| Total Area: | 0.00 |
| Property Type: | Att/Row/Townhouse |
| Style: | 3-Storey |
| Exterior: | Brick |
| Garage Type: | Built-In |
| Drive Parking Spaces: | 0 |
| Pool: | None |
| Laundry Access: | Ensuite |
| CAC Included: | N |
| Water Included: | N |
| Cabel TV Included: | N |
| Common Elements Included: | N |
| Heat Included: | N |
| Parking Included: | Y |
| Condo Tax Included: | N |
| Building Insurance Included: | N |
| Fireplace/Stove: | Y |
| Heat Type: | Forced Air |
| Central Air Conditioning: | Central Air |
| Central Vac: | Y |
| Laundry Level: | Syste |
| Ensuite Laundry: | F |
| Sewers: | Sewer |
| Although the information displayed is believed to be accurate, no warranties or representations are made of any kind. |
| RIGHT AT HOME REALTY |
|
|

Noble Sahota
Broker
Dir:
416-889-2418
Bus:
416-889-2418
Fax:
905-789-6200
| Book Showing | Email a Friend |
Jump To:
At a Glance:
| Type: | Freehold - Att/Row/Townhouse |
| Area: | Halton |
| Municipality: | Oakville |
| Neighbourhood: | 1015 - RO River Oaks |
| Style: | 3-Storey |
| Beds: | 4 |
| Baths: | 3 |
| Fireplace: | Y |
| Pool: | None |
Locatin Map:
.png?src=Custom)
