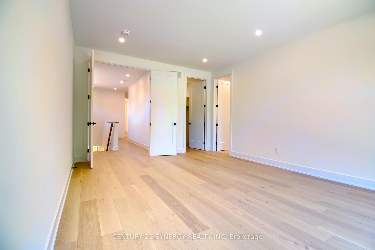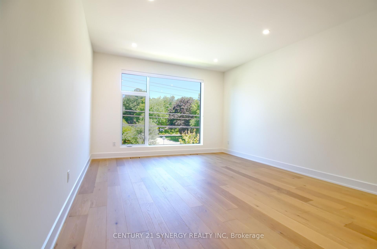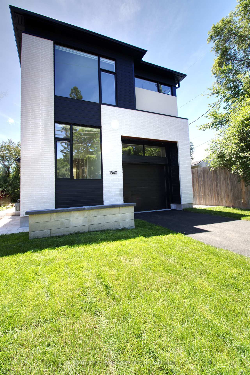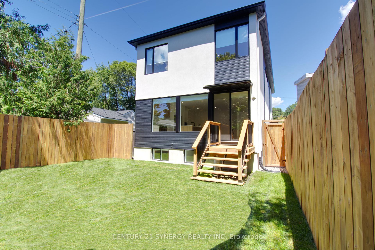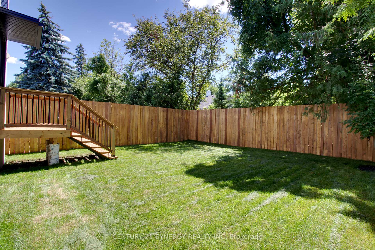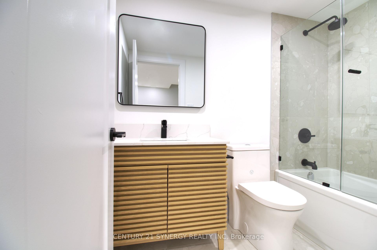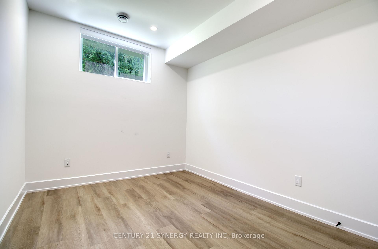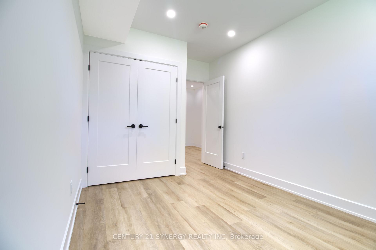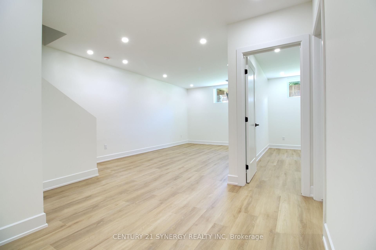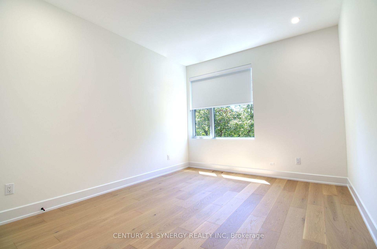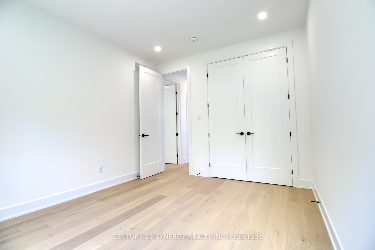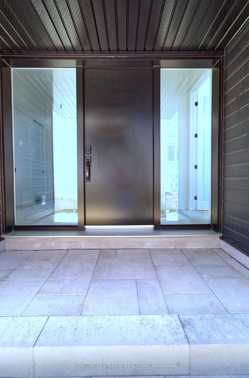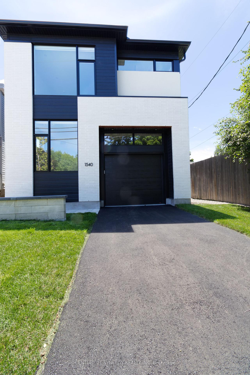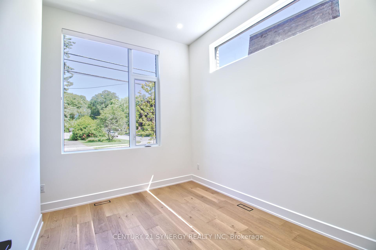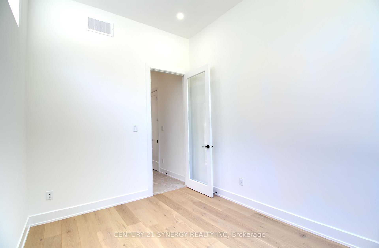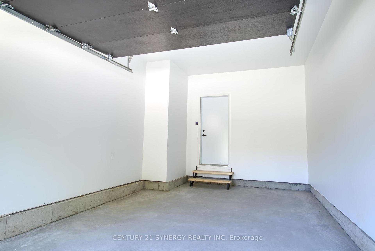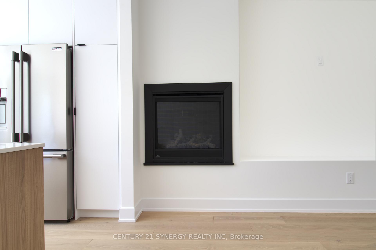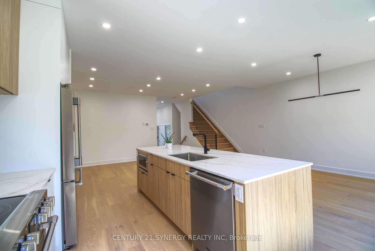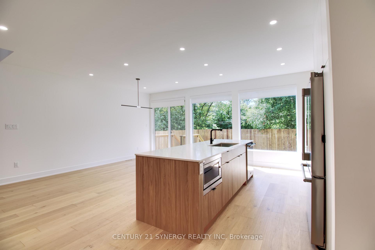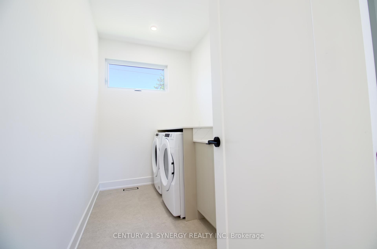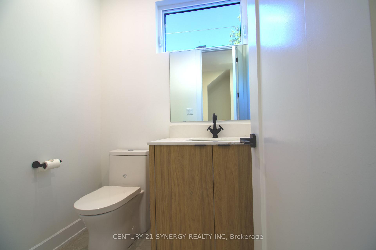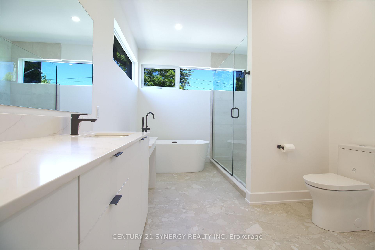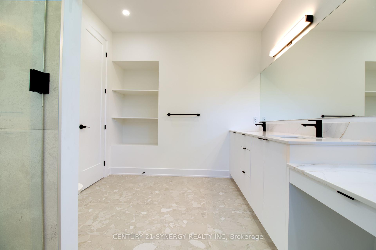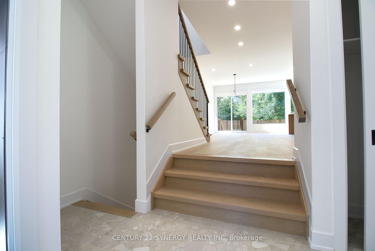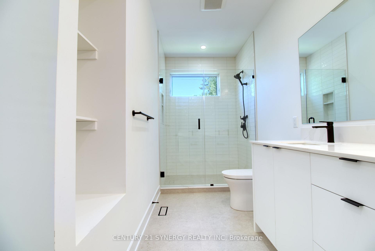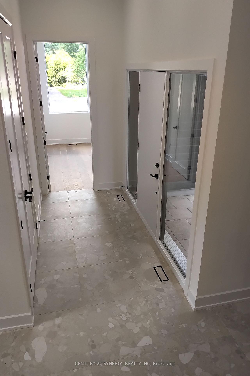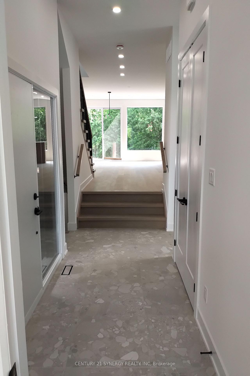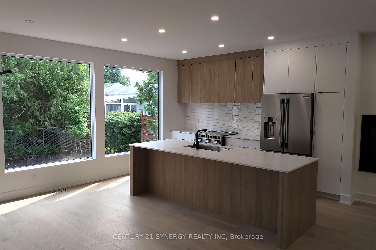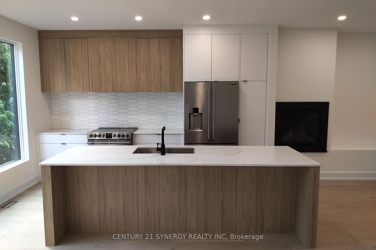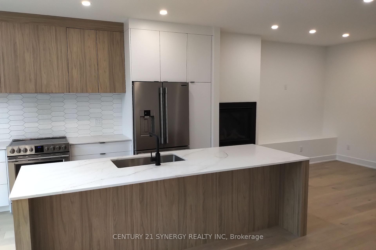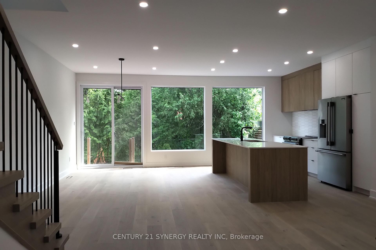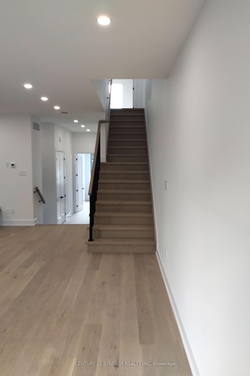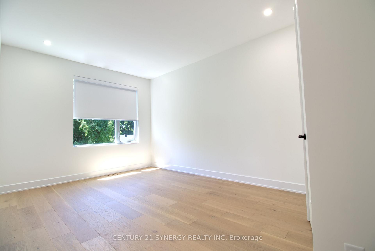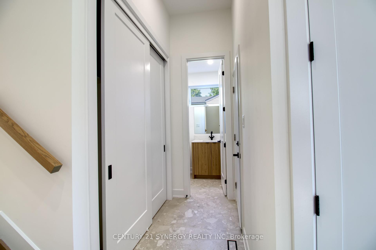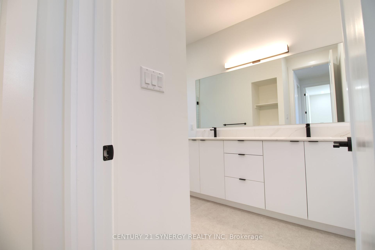$1,299,900
Available - For Sale
Listing ID: X12121478
1540 Kilborn Aven , Alta Vista and Area, K1H 6M3, Ottawa
| Welcome to 1540 Kilborn Avenue! Enjoy the high-end finishes in an open concept format, utmost functionality and usability in one of Ottawa's most coveted locations. This home was designed and created with a live-work feel and features a main floor office or den perfect for any professionals home office or formal dining room. This floor plan focuses on maximizing the main and second floor functionality, open concept living space and natural light. Designed by award-winning architectural firm Colizza Bruni, this professionally designed 4 bed, 3.5 bath, single family home features 11 ft ceilings upon entry and 9 ft ceilings on all levels including the finished basement. This home features a large eat in island, quartz countertops, Spacious bedrooms, Spa like master bathroom with large custom shower, free standing tub and double vanity with makeup vanity, plenty of natural light, second floor laundry room, contemporary gas fireplace, 8 foot interior doors plus high end fixtures and design. The Fully fenced and landscaped rear yard is perfect for entertaining or playground for kids. Every aspect of this home has been carefully designed and finished. Positioned close to all amenities and access to schools, hospitals and transit routes, call today and make this home. |
| Price | $1,299,900 |
| Taxes: | $2666.00 |
| Assessment Year: | 2024 |
| Occupancy: | Tenant |
| Address: | 1540 Kilborn Aven , Alta Vista and Area, K1H 6M3, Ottawa |
| Directions/Cross Streets: | Kilborn and Webster |
| Rooms: | 13 |
| Bedrooms: | 4 |
| Bedrooms +: | 0 |
| Family Room: | F |
| Basement: | Finished, Full |
| Washroom Type | No. of Pieces | Level |
| Washroom Type 1 | 5 | Second |
| Washroom Type 2 | 4 | Second |
| Washroom Type 3 | 3 | Basement |
| Washroom Type 4 | 2 | Ground |
| Washroom Type 5 | 0 |
| Total Area: | 0.00 |
| Approximatly Age: | 0-5 |
| Property Type: | Detached |
| Style: | 2-Storey |
| Exterior: | Stucco (Plaster), Brick Front |
| Garage Type: | Attached |
| (Parking/)Drive: | Lane |
| Drive Parking Spaces: | 1 |
| Park #1 | |
| Parking Type: | Lane |
| Park #2 | |
| Parking Type: | Lane |
| Pool: | None |
| Approximatly Age: | 0-5 |
| Approximatly Square Footage: | 2000-2500 |
| CAC Included: | N |
| Water Included: | N |
| Cabel TV Included: | N |
| Common Elements Included: | N |
| Heat Included: | N |
| Parking Included: | N |
| Condo Tax Included: | N |
| Building Insurance Included: | N |
| Fireplace/Stove: | Y |
| Heat Type: | Forced Air |
| Central Air Conditioning: | Central Air |
| Central Vac: | N |
| Laundry Level: | Syste |
| Ensuite Laundry: | F |
| Sewers: | Sewer |
$
%
Years
This calculator is for demonstration purposes only. Always consult a professional
financial advisor before making personal financial decisions.
| Although the information displayed is believed to be accurate, no warranties or representations are made of any kind. |
| CENTURY 21 SYNERGY REALTY INC |
|
|

Noble Sahota
Broker
Dir:
416-889-2418
Bus:
416-889-2418
Fax:
905-789-6200
| Book Showing | Email a Friend |
Jump To:
At a Glance:
| Type: | Freehold - Detached |
| Area: | Ottawa |
| Municipality: | Alta Vista and Area |
| Neighbourhood: | 3607 - Alta Vista |
| Style: | 2-Storey |
| Approximate Age: | 0-5 |
| Tax: | $2,666 |
| Beds: | 4 |
| Baths: | 4 |
| Fireplace: | Y |
| Pool: | None |
Locatin Map:
Payment Calculator:
.png?src=Custom)
