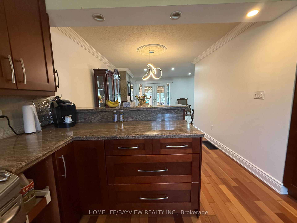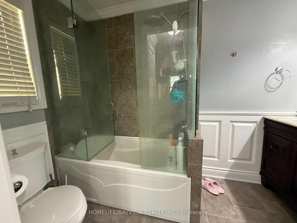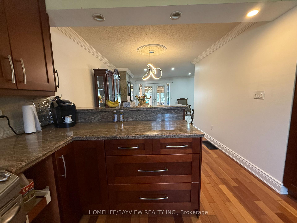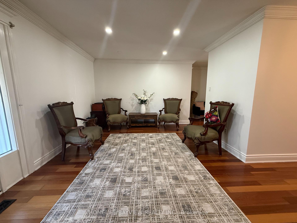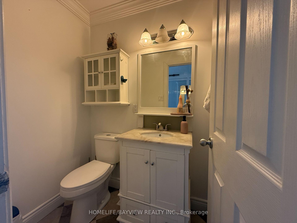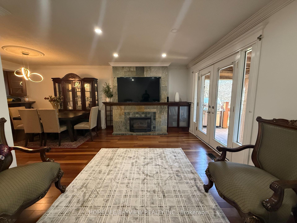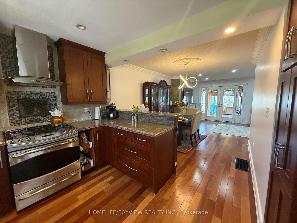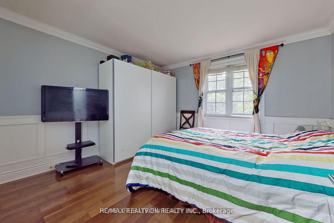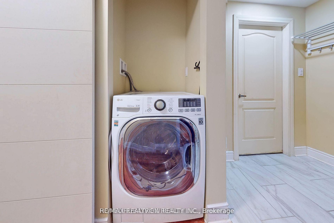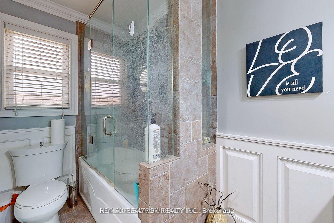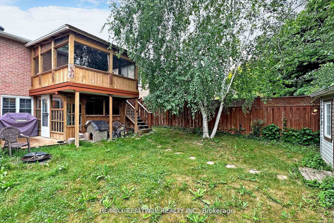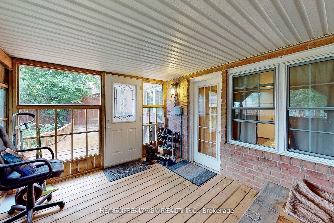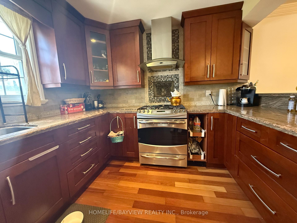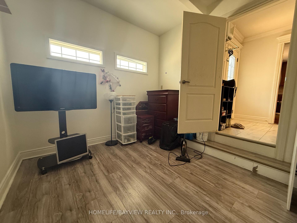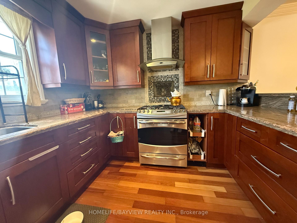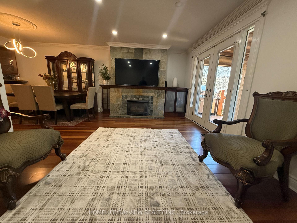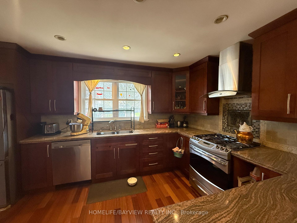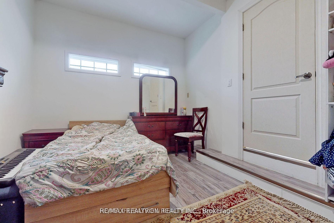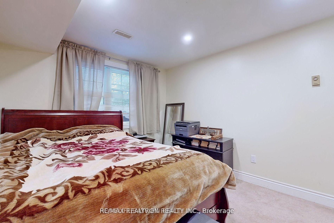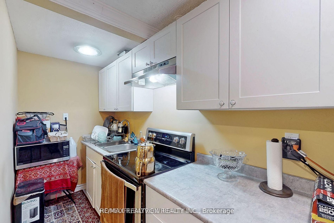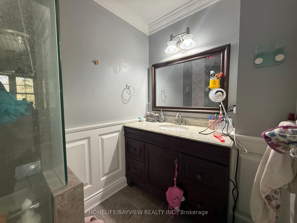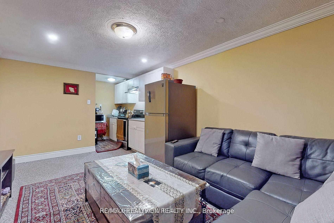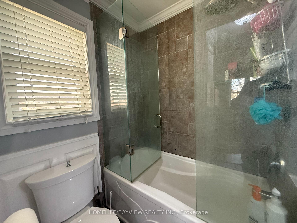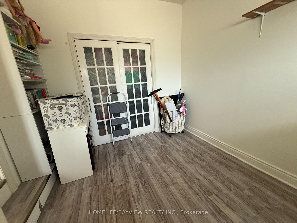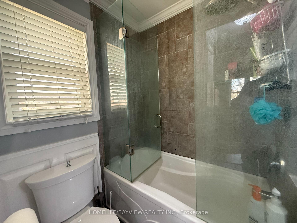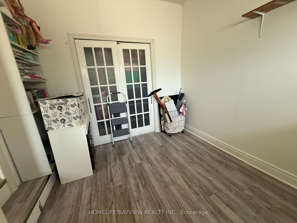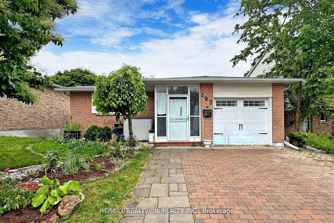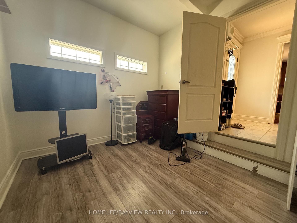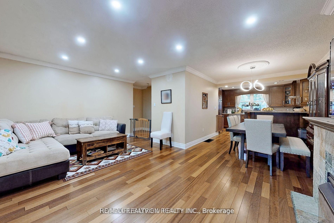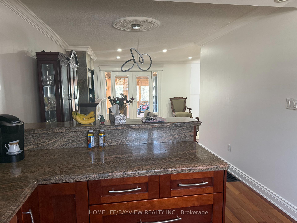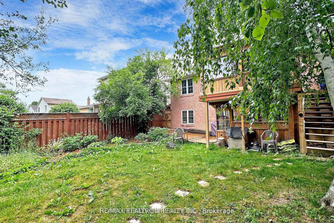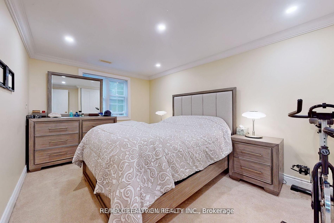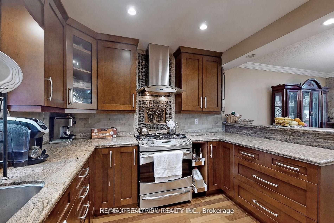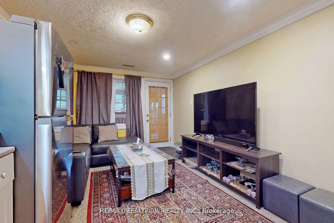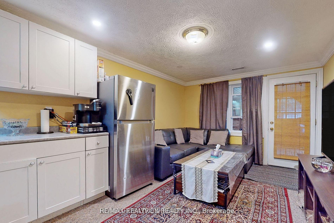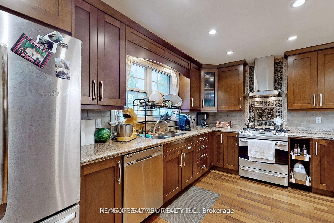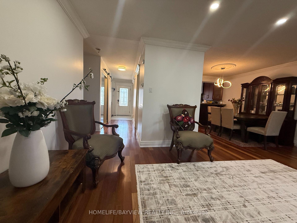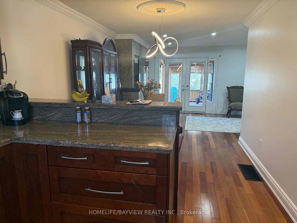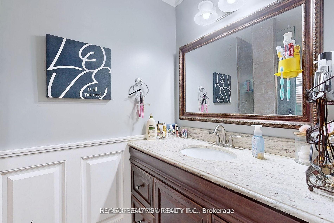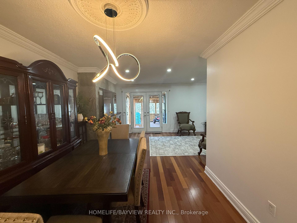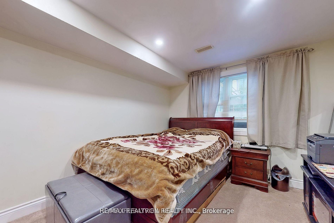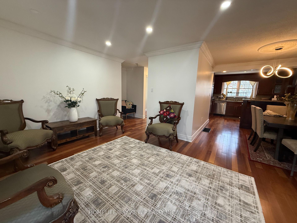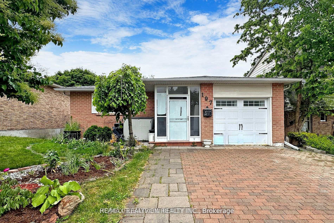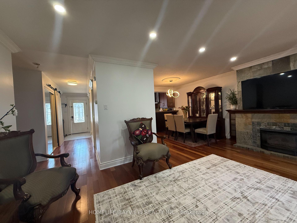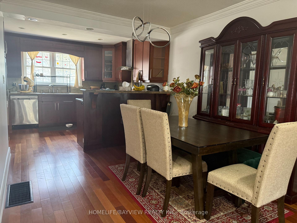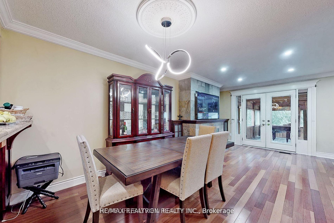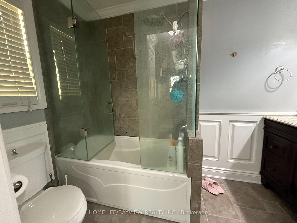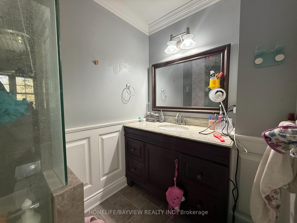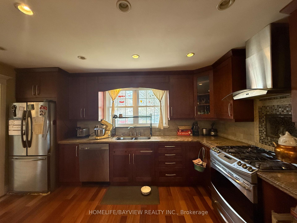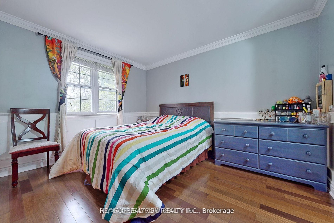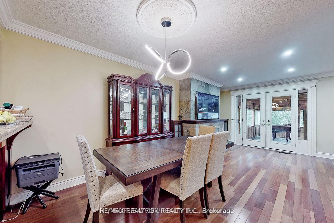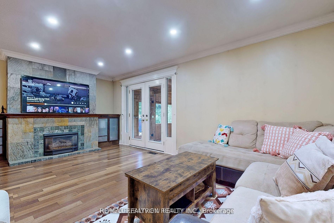$859,000
Available - For Sale
Listing ID: N12121667
197 Lloyd Aven , Newmarket, L3Y 5L4, York
| Two-Bedroom Bungalow In a Prime Neighbourhood In South Newmarket Providing Residents With An Atmosphere Of Peace And Serenity. Close To Parks, Trails, Schools, And Public Transit. This Home Features An Updated Kitchen With Granite Countertops Complemented By Stainless Steel Appliances. Finished Walkout Basement Apartment Featuring Two Bedrooms and additional Living Space to Accommodate All Needs. This Basement Features a Well-Appointed Kitchen and a Convenient 3pc Bathroom, Providing an Area for Guests and Extended Family. Experience the Flexibility And Added Value This Remarkable Home Brings With Its Beautifully Designed Lower Level. |
| Price | $859,000 |
| Taxes: | $4226.00 |
| Occupancy: | Owner |
| Address: | 197 Lloyd Aven , Newmarket, L3Y 5L4, York |
| Acreage: | < .50 |
| Directions/Cross Streets: | Yonge/ Mulock |
| Rooms: | 6 |
| Rooms +: | 3 |
| Bedrooms: | 2 |
| Bedrooms +: | 2 |
| Family Room: | F |
| Basement: | Finished wit, Apartment |
| Level/Floor | Room | Length(ft) | Width(ft) | Descriptions | |
| Room 1 | Main | Kitchen | 7.54 | 14.46 | Granite Counters, Eat-in Kitchen, B/I Dishwasher |
| Room 2 | Main | Dining Ro | 9.54 | 10.04 | Hardwood Floor, Combined w/Living |
| Room 3 | Main | Living Ro | 12.3 | 19.35 | Hardwood Floor, Combined w/Dining, Walk-Out |
| Room 4 | Main | Primary B | 12.3 | 15.42 | Hardwood Floor, Double Closet, 4 Pc Ensuite |
| Room 5 | Ground | Bedroom | 11.74 | 9.84 | Laminate |
| Room 6 | Basement | Living Ro | 9.84 | 12.46 | Broadloom, W/O To Deck |
| Room 7 | Basement | Bedroom | 10.76 | 15.97 | Broadloom, Walk-In Closet(s) |
| Room 8 | Basement | Bedroom | 10 | 15.65 | Broadloom |
| Washroom Type | No. of Pieces | Level |
| Washroom Type 1 | 4 | Ground |
| Washroom Type 2 | 3 | Ground |
| Washroom Type 3 | 3 | Basement |
| Washroom Type 4 | 0 | |
| Washroom Type 5 | 0 |
| Total Area: | 0.00 |
| Property Type: | Detached |
| Style: | Bungalow |
| Exterior: | Brick |
| Garage Type: | None |
| (Parking/)Drive: | Private |
| Drive Parking Spaces: | 3 |
| Park #1 | |
| Parking Type: | Private |
| Park #2 | |
| Parking Type: | Private |
| Pool: | None |
| Other Structures: | Garden Shed |
| Approximatly Square Footage: | 1100-1500 |
| Property Features: | Park, Public Transit |
| CAC Included: | N |
| Water Included: | N |
| Cabel TV Included: | N |
| Common Elements Included: | N |
| Heat Included: | N |
| Parking Included: | N |
| Condo Tax Included: | N |
| Building Insurance Included: | N |
| Fireplace/Stove: | Y |
| Heat Type: | Forced Air |
| Central Air Conditioning: | Central Air |
| Central Vac: | N |
| Laundry Level: | Syste |
| Ensuite Laundry: | F |
| Sewers: | Sewer |
| Utilities-Cable: | A |
| Utilities-Hydro: | Y |
$
%
Years
This calculator is for demonstration purposes only. Always consult a professional
financial advisor before making personal financial decisions.
| Although the information displayed is believed to be accurate, no warranties or representations are made of any kind. |
| HOMELIFE/BAYVIEW REALTY INC. |
|
|

Noble Sahota
Broker
Dir:
416-889-2418
Bus:
416-889-2418
Fax:
905-789-6200
| Book Showing | Email a Friend |
Jump To:
At a Glance:
| Type: | Freehold - Detached |
| Area: | York |
| Municipality: | Newmarket |
| Neighbourhood: | Central Newmarket |
| Style: | Bungalow |
| Tax: | $4,226 |
| Beds: | 2+2 |
| Baths: | 3 |
| Fireplace: | Y |
| Pool: | None |
Locatin Map:
Payment Calculator:
.png?src=Custom)
