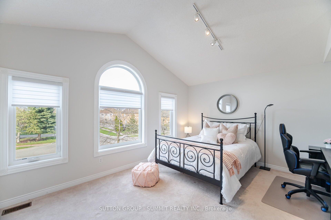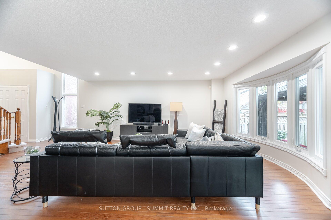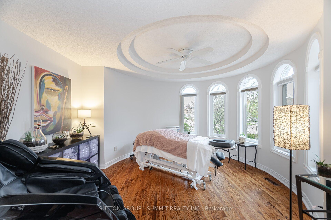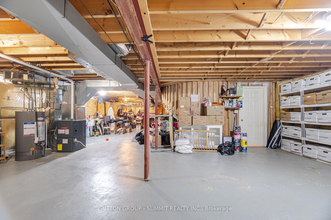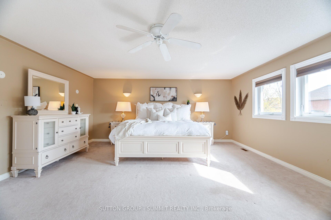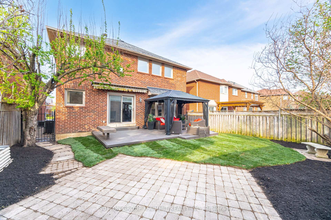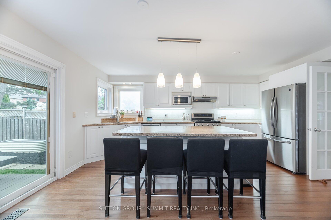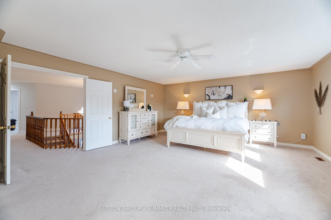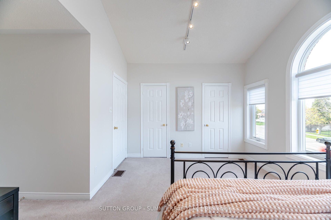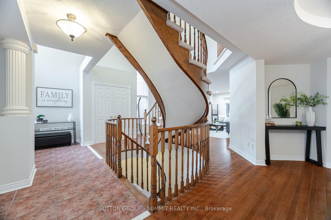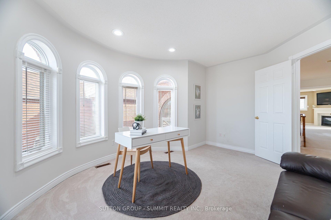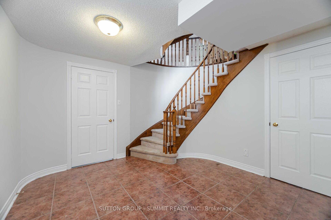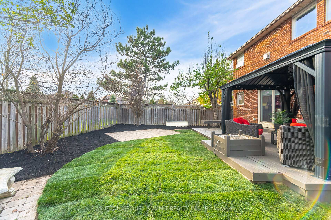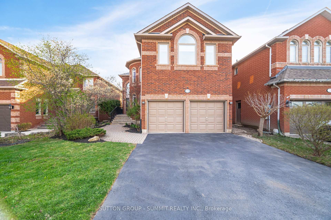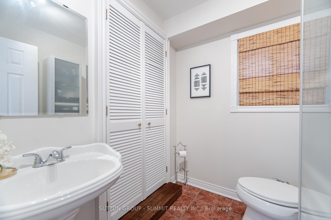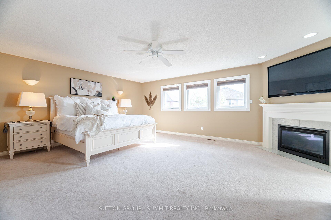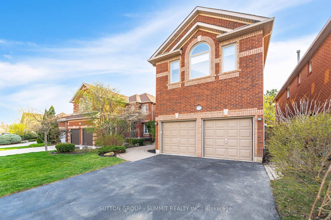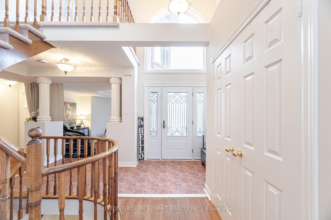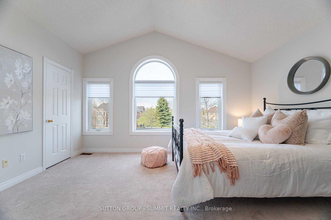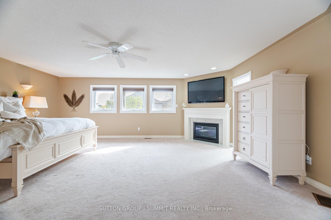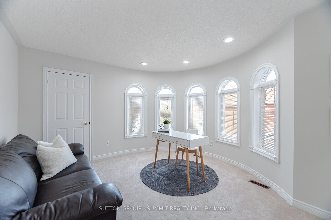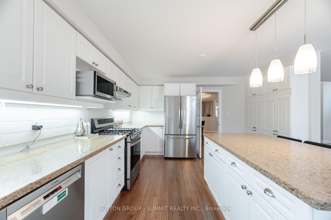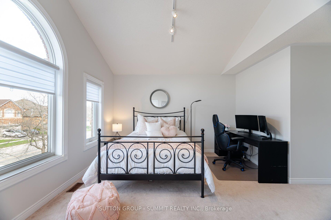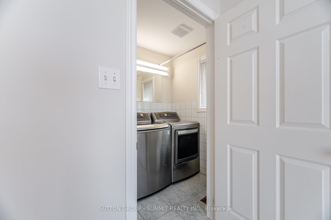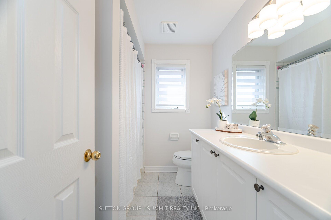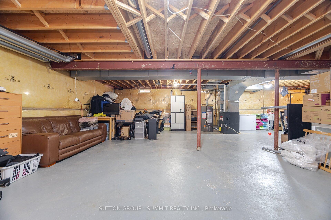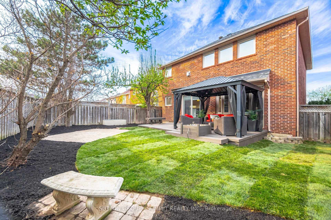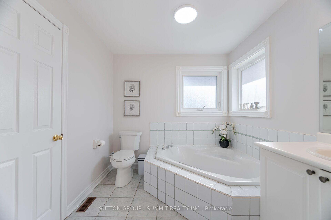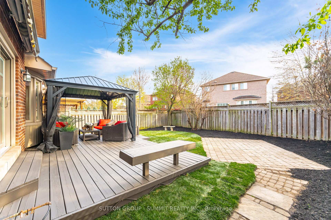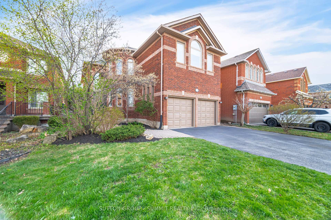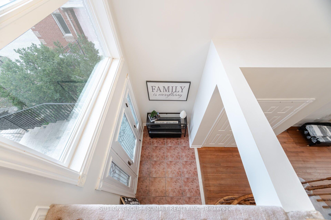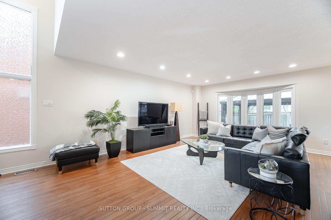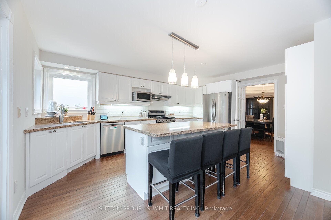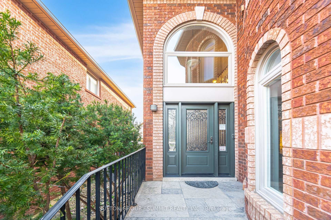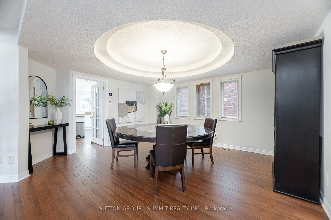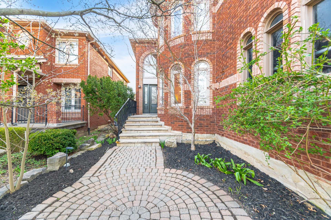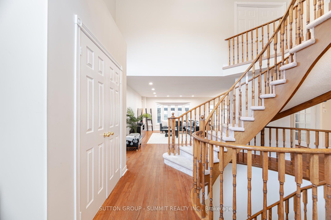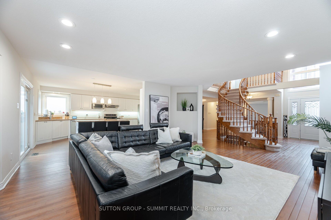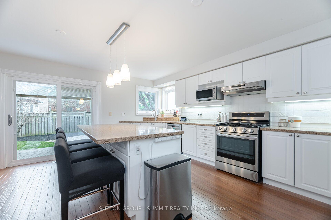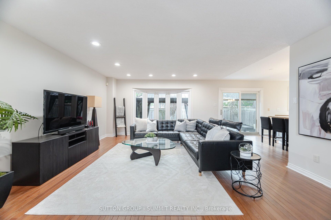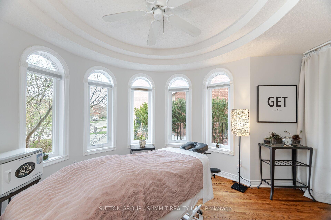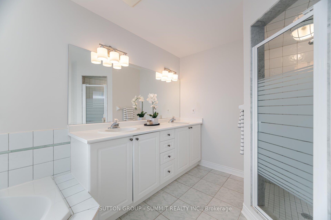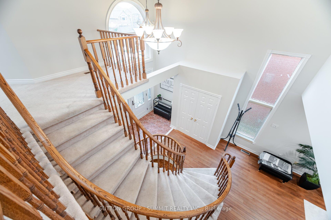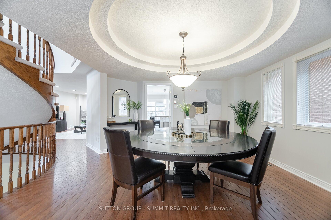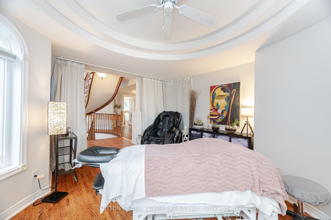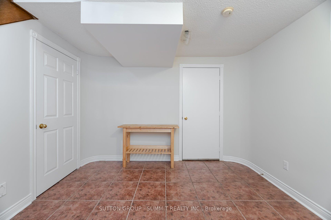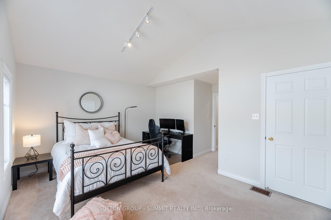$1,299,900
Available - For Sale
Listing ID: W12121651
19 Miller Driv , Halton Hills, L7G 5P7, Halton
| *VIRTUAL & 3D TOUR* Welcome to 19 Miller Dr, a beautiful and spacious executive home located in sought after Georgetown South. This 3161 (as per MPAC) 4 bdrm, 3 bath detached home with open concept floor plan has been freshly painted throughout. The fully fenced yard includes an outdoor firepit and gazebo, making it ideal for entertaining or enjoying quiet evenings under the stars. Inside, the home boasts large principal rooms that provide an open, airy feel. The large kitchen with eat-in island opens to the family room and also has a W/O to deck making it perfect for large families or hosting guests. The spacious bedrooms provide ample room for restand relaxation, making this home perfect for families of all sizes. Huge unfinished basement has lots of potential for additional living and entertaining space. Located in an executive area of Georgetown South, this home offers the best of both worlds: small-town charm and big-city convenience. The community is known for its family-friendly atmosphere, with tree-lined streets, well-maintained homes, and welcoming neighbours. Its a place where families thrive and lifelong memories are made. This homes location is truly unbeatable. Top-rated schools are just a short walk away, including French, public, and Catholic options, ensuring your children receive an excellent education close to home. |
| Price | $1,299,900 |
| Taxes: | $6341.00 |
| Occupancy: | Owner |
| Address: | 19 Miller Driv , Halton Hills, L7G 5P7, Halton |
| Directions/Cross Streets: | Miller Dr & Argyll Rd |
| Rooms: | 8 |
| Bedrooms: | 4 |
| Bedrooms +: | 0 |
| Family Room: | T |
| Basement: | Unfinished |
| Level/Floor | Room | Length(ft) | Width(ft) | Descriptions | |
| Room 1 | Main | Foyer | 6.82 | 4.76 | Tile Floor, Vaulted Ceiling(s), Double Closet |
| Room 2 | Main | Family Ro | 21.98 | 16.17 | Hardwood Floor, Pot Lights, Bow Window |
| Room 3 | Main | Kitchen | 17.42 | 12.82 | Hardwood Floor, Granite Counters, W/O To Deck |
| Room 4 | Main | Dining Ro | 15.32 | 12.82 | Hardwood Floor, Coffered Ceiling(s), Window |
| Room 5 | Main | Living Ro | 15.74 | 12.99 | Hardwood Floor, Coffered Ceiling(s), Window |
| Room 6 | Second | Primary B | 20.66 | 17.84 | Broadloom, Walk-In Closet(s), 5 Pc Ensuite |
| Room 7 | Second | Bedroom 2 | 15.74 | 14.6 | Broadloom, His and Hers Closets, Vaulted Ceiling(s) |
| Room 8 | Second | Bedroom 3 | 15.25 | 10.82 | Broadloom, Closet, Window |
| Room 9 | Second | Bedroom 4 | 13.42 | 12.23 | Broadloom, Closet, Window |
| Room 10 | Second | Laundry | 7.84 | 4.82 | Tile Floor, Laundry Sink, Window |
| Room 11 | Basement | Foyer | 11.74 | 10.43 | Tile Floor |
| Room 12 | Basement | Cold Room | 7.84 | 7.58 |
| Washroom Type | No. of Pieces | Level |
| Washroom Type 1 | 3 | Ground |
| Washroom Type 2 | 4 | Second |
| Washroom Type 3 | 5 | Second |
| Washroom Type 4 | 0 | |
| Washroom Type 5 | 0 |
| Total Area: | 0.00 |
| Property Type: | Detached |
| Style: | 2-Storey |
| Exterior: | Brick |
| Garage Type: | Attached |
| (Parking/)Drive: | Private Do |
| Drive Parking Spaces: | 2 |
| Park #1 | |
| Parking Type: | Private Do |
| Park #2 | |
| Parking Type: | Private Do |
| Pool: | None |
| Approximatly Square Footage: | 3000-3500 |
| Property Features: | Fenced Yard, Park |
| CAC Included: | N |
| Water Included: | N |
| Cabel TV Included: | N |
| Common Elements Included: | N |
| Heat Included: | N |
| Parking Included: | N |
| Condo Tax Included: | N |
| Building Insurance Included: | N |
| Fireplace/Stove: | N |
| Heat Type: | Forced Air |
| Central Air Conditioning: | Central Air |
| Central Vac: | Y |
| Laundry Level: | Syste |
| Ensuite Laundry: | F |
| Sewers: | Sewer |
$
%
Years
This calculator is for demonstration purposes only. Always consult a professional
financial advisor before making personal financial decisions.
| Although the information displayed is believed to be accurate, no warranties or representations are made of any kind. |
| SUTTON GROUP - SUMMIT REALTY INC. |
|
|

Noble Sahota
Broker
Dir:
416-889-2418
Bus:
416-889-2418
Fax:
905-789-6200
| Virtual Tour | Book Showing | Email a Friend |
Jump To:
At a Glance:
| Type: | Freehold - Detached |
| Area: | Halton |
| Municipality: | Halton Hills |
| Neighbourhood: | Georgetown |
| Style: | 2-Storey |
| Tax: | $6,341 |
| Beds: | 4 |
| Baths: | 3 |
| Fireplace: | N |
| Pool: | None |
Locatin Map:
Payment Calculator:
.png?src=Custom)
