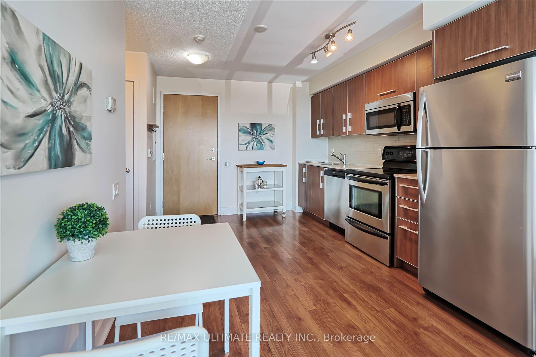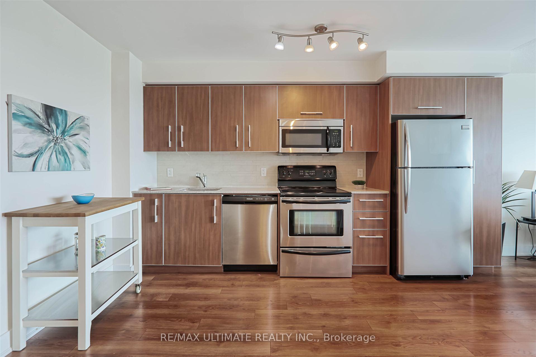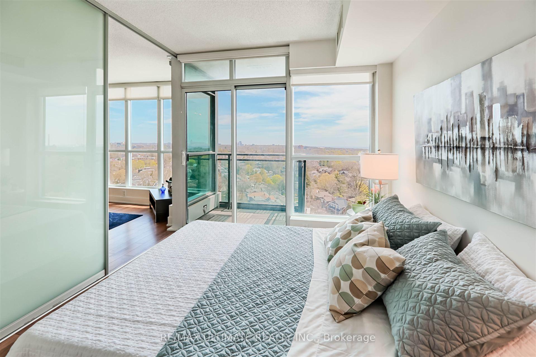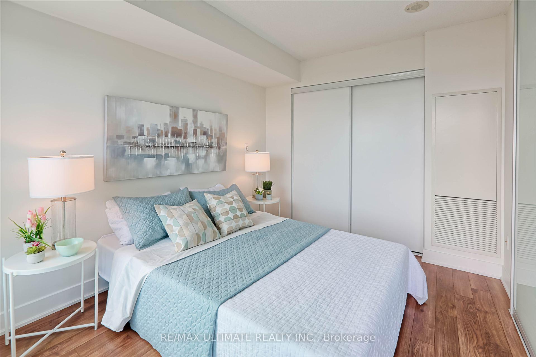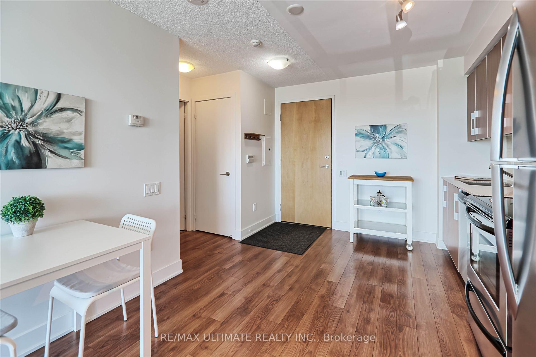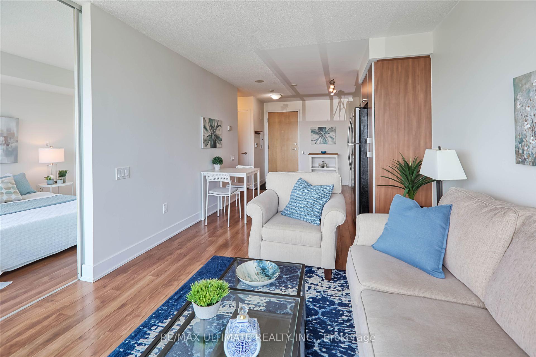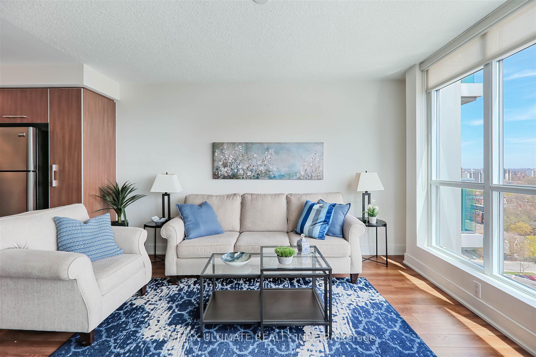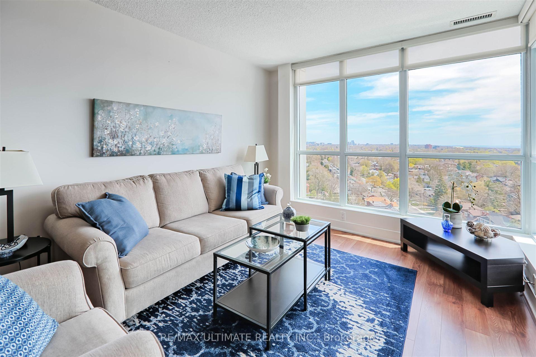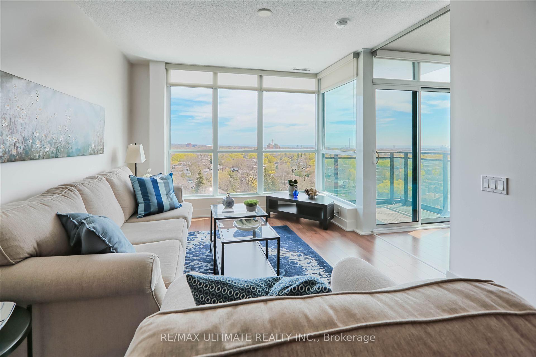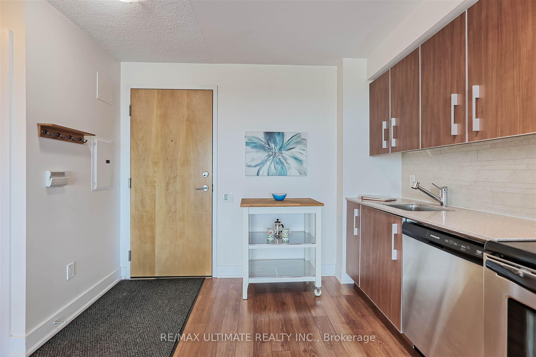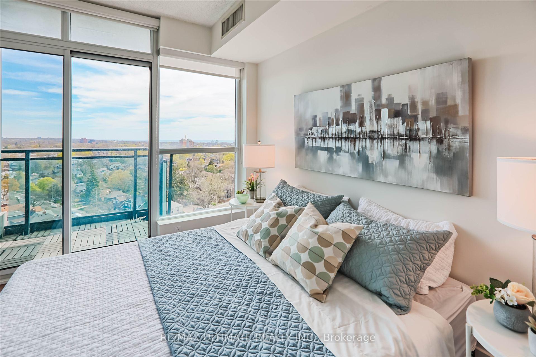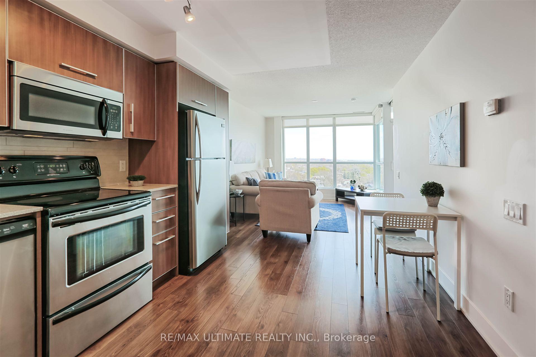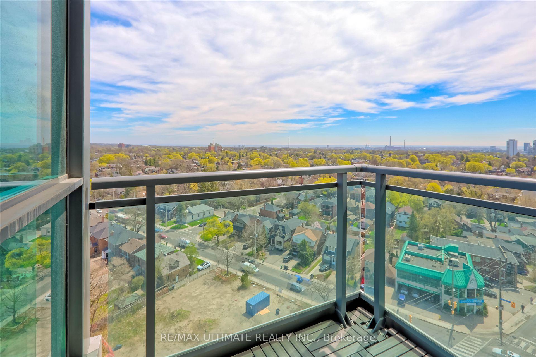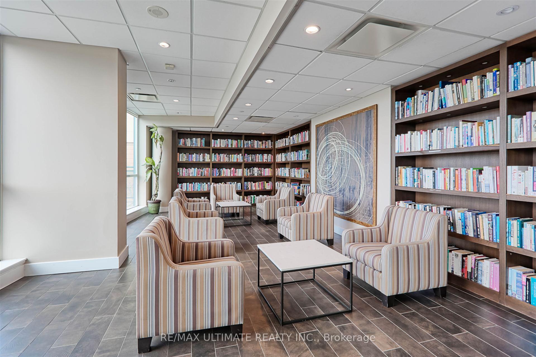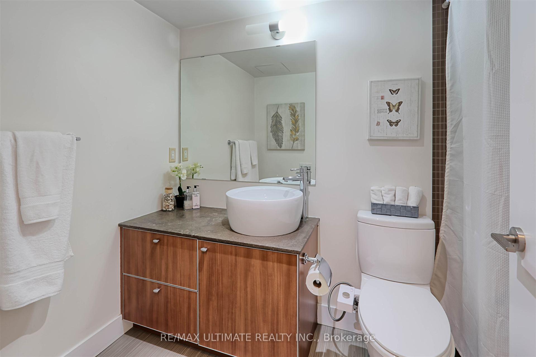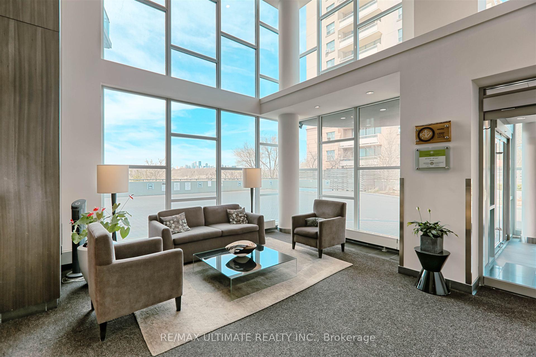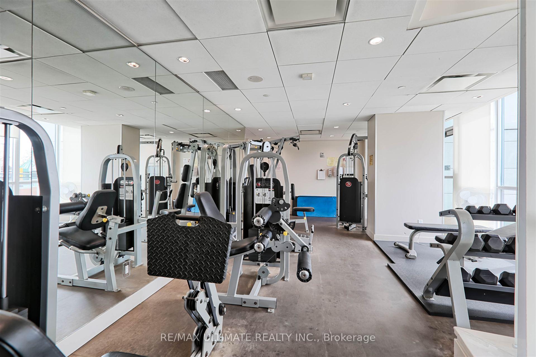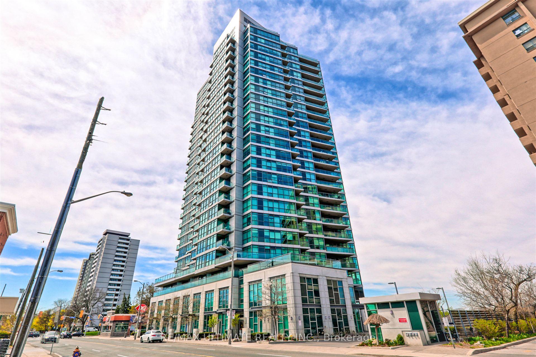$569,000
Available - For Sale
Listing ID: E12118096
1048 Broadview Aven , Toronto, M4K 2B8, Toronto
| Welcome to this beautiful unit at Minto Skyy! A wonderful boutique building with a community feel, complete with concierge and security. It's ideally located with easy access to the DVP, shopping on Danforth, and the TTC. The unit boasts an open-concept living space with upgraded engineered wood floors and ample space for dining and entertaining. Floor-to-ceiling windows give lots of natural light and a spectacular view. The generously sized bedroom has a large closet and south-east views of the city. Building amenities include visitor parking, gym, party room, meeting room, and sauna. |
| Price | $569,000 |
| Taxes: | $2360.00 |
| Assessment Year: | 2024 |
| Occupancy: | Owner |
| Address: | 1048 Broadview Aven , Toronto, M4K 2B8, Toronto |
| Postal Code: | M4K 2B8 |
| Province/State: | Toronto |
| Directions/Cross Streets: | Broadview/Mortimer |
| Level/Floor | Room | Length(ft) | Width(ft) | Descriptions | |
| Room 1 | Flat | Living Ro | 7.25 | 10.17 | Combined w/Dining, Hardwood Floor, Window Floor to Ceil |
| Room 2 | Flat | Dining Ro | 7.25 | 10.17 | Combined w/Living, Hardwood Floor |
| Room 3 | Flat | Kitchen | 12.46 | 10.17 | Track Lighting, Granite Counters, Hardwood Floor |
| Room 4 | Flat | Bedroom | 10.76 | 8.99 | Picture Window, Large Closet, W/O To Balcony |
| Washroom Type | No. of Pieces | Level |
| Washroom Type 1 | 4 | Flat |
| Washroom Type 2 | 0 | |
| Washroom Type 3 | 0 | |
| Washroom Type 4 | 0 | |
| Washroom Type 5 | 0 |
| Total Area: | 0.00 |
| Washrooms: | 1 |
| Heat Type: | Forced Air |
| Central Air Conditioning: | Central Air |
| Elevator Lift: | True |
$
%
Years
This calculator is for demonstration purposes only. Always consult a professional
financial advisor before making personal financial decisions.
| Although the information displayed is believed to be accurate, no warranties or representations are made of any kind. |
| RE/MAX ULTIMATE REALTY INC. |
|
|

Noble Sahota
Broker
Dir:
416-889-2418
Bus:
416-889-2418
Fax:
905-789-6200
| Virtual Tour | Book Showing | Email a Friend |
Jump To:
At a Glance:
| Type: | Com - Condo Apartment |
| Area: | Toronto |
| Municipality: | Toronto E03 |
| Neighbourhood: | Broadview North |
| Style: | Apartment |
| Tax: | $2,360 |
| Maintenance Fee: | $574.13 |
| Beds: | 1 |
| Baths: | 1 |
| Fireplace: | N |
Locatin Map:
Payment Calculator:
.png?src=Custom)
