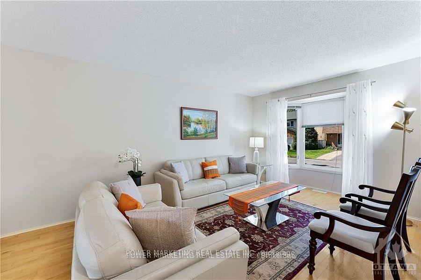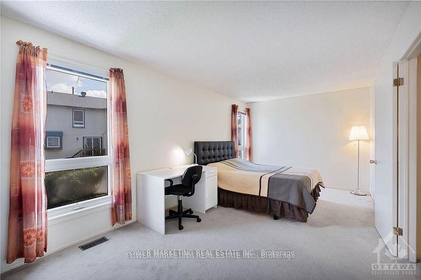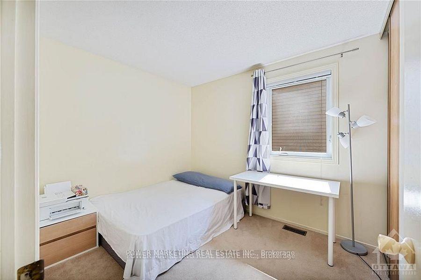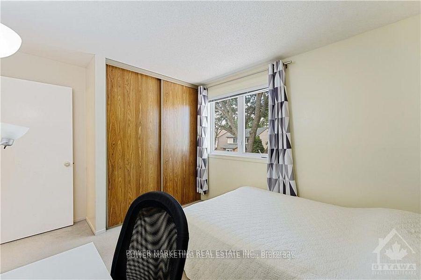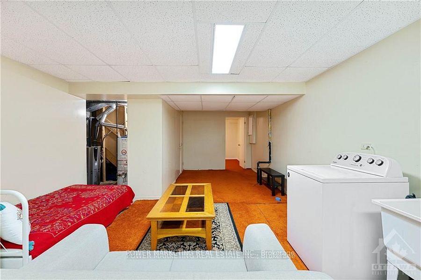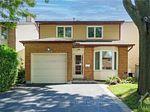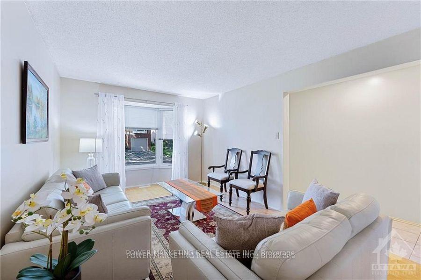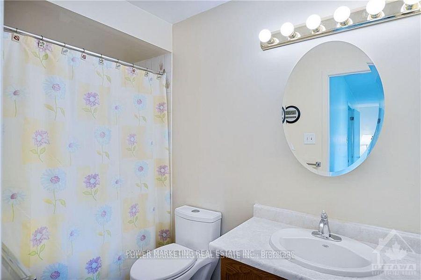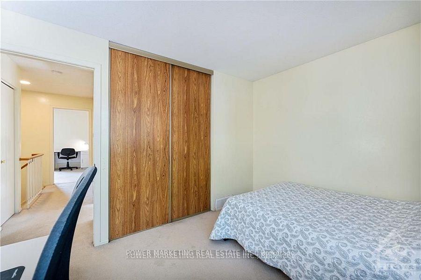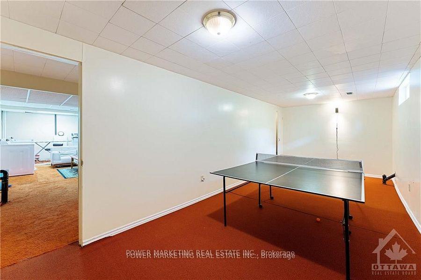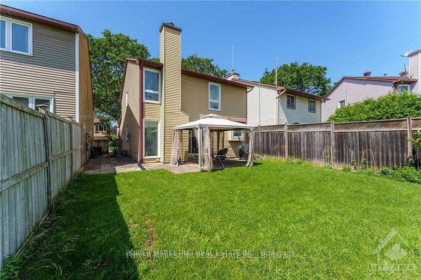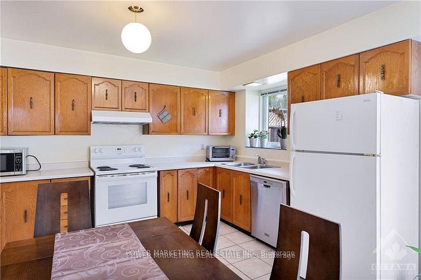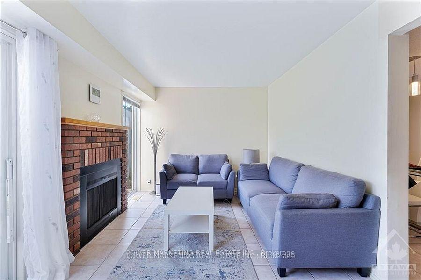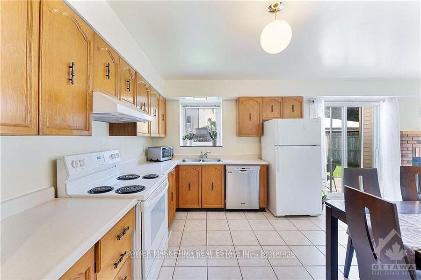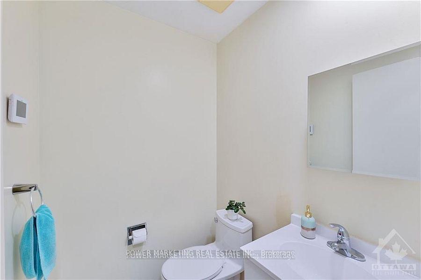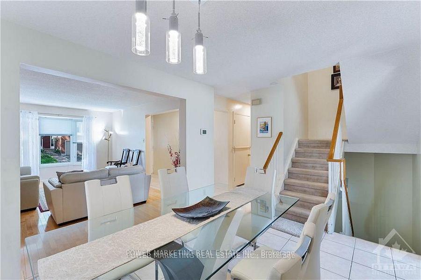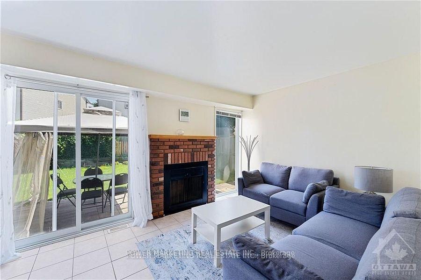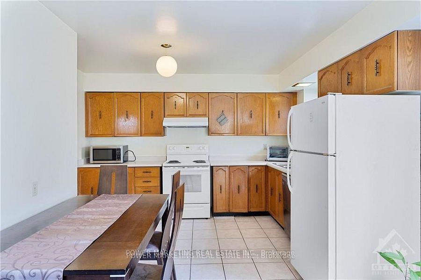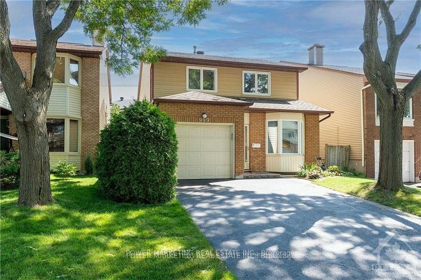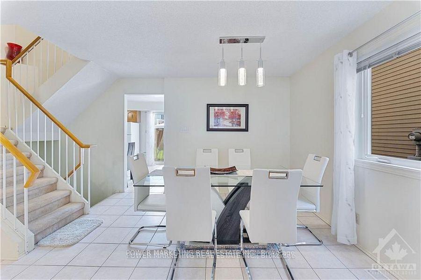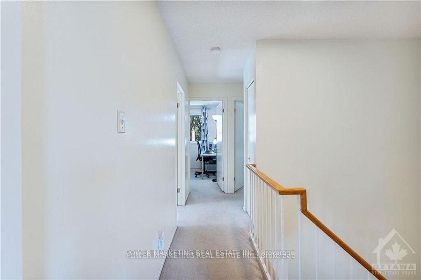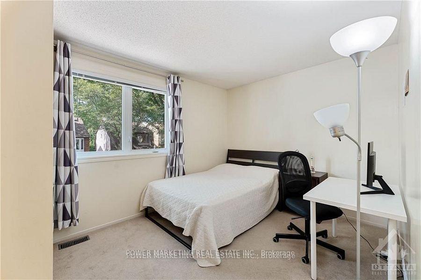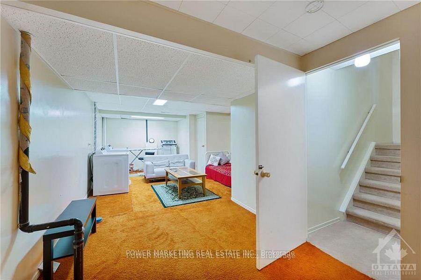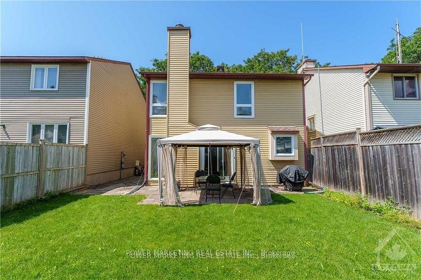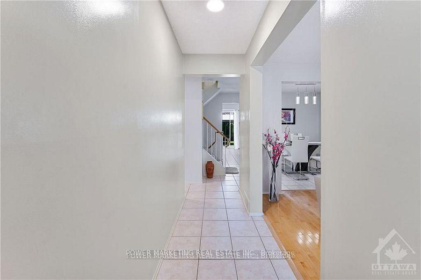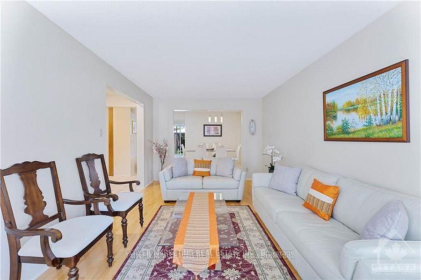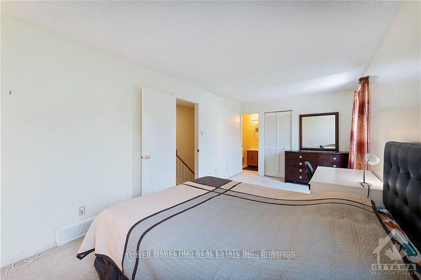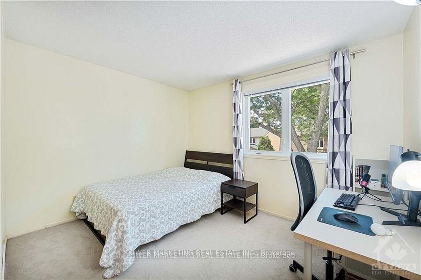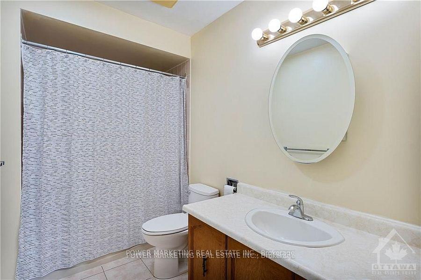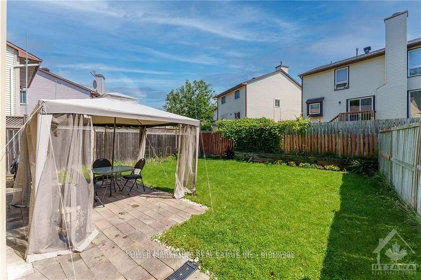$689,900
Available - For Sale
Listing ID: X12121011
999 ALENMEDE Cres , Britannia Heights - Queensway Terrace N , K2B 8H2, Ottawa
| Flooring: Tile, Flooring: Hardwood, Flooring: Carpet W/W & Mixed, Welcome to 999 Alenmede! This gorgeous-detached home is centrally located on a quiet street, close to parks, schools, hospitals, the Bayshore shopping center, LRTs, and easy access to Highways 416 and 417. It has four spacious bedrms, two full bathrms , a primary bedrm with an ensuite bath and a walk in closet. The main level consists of a formal dining rm, a living rm with hardwood flrs and a family rm with a fireplace and mantle. There is a large eat in kitchen which has ample cabinets/countertops and a spacious pantry. The fully finished basement has a big rec room and den. Backyard is fully fenced with a beautiful patio. Call today! |
| Price | $689,900 |
| Taxes: | $3993.00 |
| Occupancy: | Owner |
| Address: | 999 ALENMEDE Cres , Britannia Heights - Queensway Terrace N , K2B 8H2, Ottawa |
| Lot Size: | 10.36 x 88.00 (Feet) |
| Directions/Cross Streets: | Take Borbridge Ave to River Rd/Ottawa Regional Rd 19, Take Woodroffe Ave/Route 15 and Trans-Canada H |
| Rooms: | 11 |
| Rooms +: | 2 |
| Bedrooms: | 4 |
| Bedrooms +: | 0 |
| Family Room: | T |
| Basement: | Full, Finished |
| Level/Floor | Room | Length(ft) | Width(ft) | Descriptions | |
| Room 1 | Main | Living Ro | 16.24 | 10.5 | |
| Room 2 | Main | Dining Ro | 11.05 | 9.58 | |
| Room 3 | Main | Kitchen | 10.5 | 9.97 | |
| Room 4 | Main | Family Ro | 14.14 | 9.97 | |
| Room 5 | Second | Primary B | 19.32 | 9.97 | |
| Room 6 | Second | Bedroom | 9.91 | 8.66 | |
| Room 7 | Second | Bedroom | 11.58 | 9.48 | |
| Room 8 | Second | Bedroom | 12.73 | 9.48 | |
| Room 9 | Basement | Recreatio | 23.98 | 12.99 |
| Washroom Type | No. of Pieces | Level |
| Washroom Type 1 | 2 | Main |
| Washroom Type 2 | 3 | Second |
| Washroom Type 3 | 3 | Second |
| Washroom Type 4 | 0 | |
| Washroom Type 5 | 0 |
| Total Area: | 0.00 |
| Property Type: | Detached |
| Style: | 2-Storey |
| Exterior: | Brick, Other |
| Garage Type: | Attached |
| Drive Parking Spaces: | 2 |
| Pool: | None |
| Approximatly Square Footage: | 1500-2000 |
| Property Features: | Public Trans, Park |
| CAC Included: | N |
| Water Included: | N |
| Cabel TV Included: | N |
| Common Elements Included: | N |
| Heat Included: | N |
| Parking Included: | N |
| Condo Tax Included: | N |
| Building Insurance Included: | N |
| Fireplace/Stove: | Y |
| Heat Type: | Forced Air |
| Central Air Conditioning: | Central Air |
| Central Vac: | N |
| Laundry Level: | Syste |
| Ensuite Laundry: | F |
| Sewers: | Sewer |
$
%
Years
This calculator is for demonstration purposes only. Always consult a professional
financial advisor before making personal financial decisions.
| Although the information displayed is believed to be accurate, no warranties or representations are made of any kind. |
| POWER MARKETING REAL ESTATE INC. |
|
|

Noble Sahota
Broker
Dir:
416-889-2418
Bus:
416-889-2418
Fax:
905-789-6200
| Virtual Tour | Book Showing | Email a Friend |
Jump To:
At a Glance:
| Type: | Freehold - Detached |
| Area: | Ottawa |
| Municipality: | Britannia Heights - Queensway Terrace N |
| Neighbourhood: | 6202 - Fairfield Heights |
| Style: | 2-Storey |
| Lot Size: | 10.36 x 88.00(Feet) |
| Tax: | $3,993 |
| Beds: | 4 |
| Baths: | 3 |
| Fireplace: | Y |
| Pool: | None |
Locatin Map:
Payment Calculator:
.png?src=Custom)
