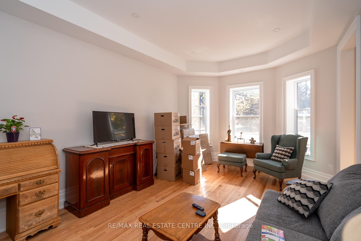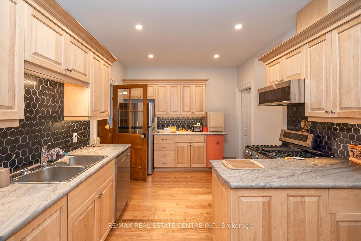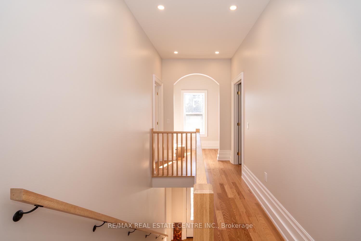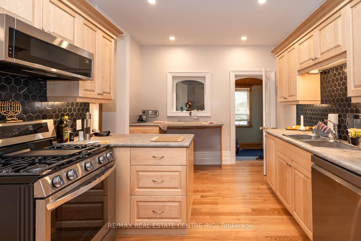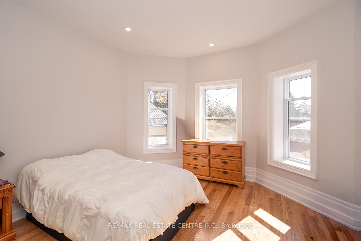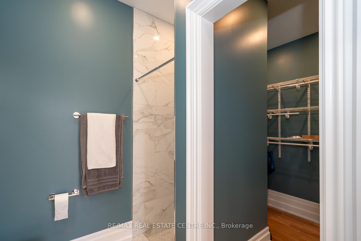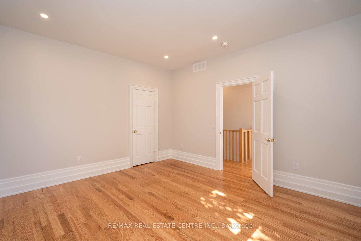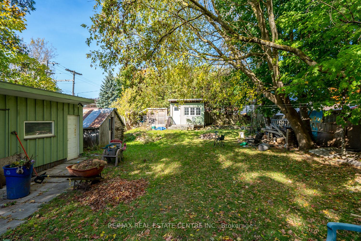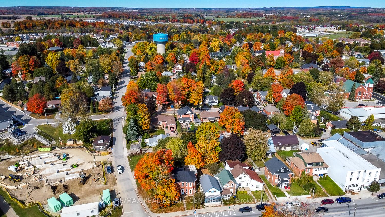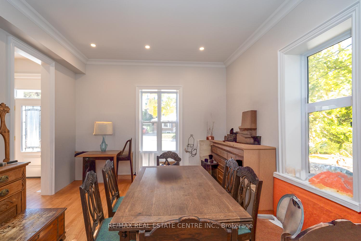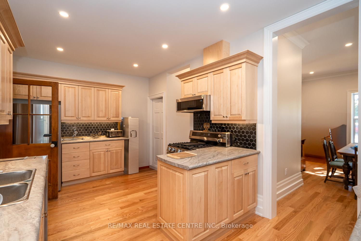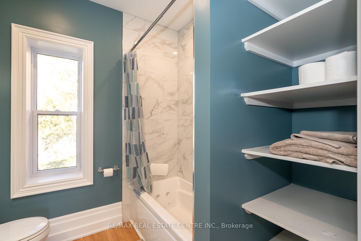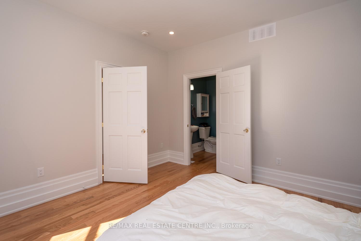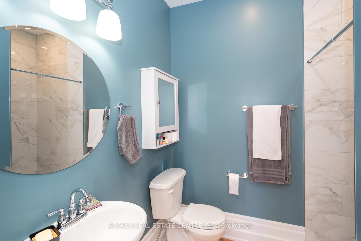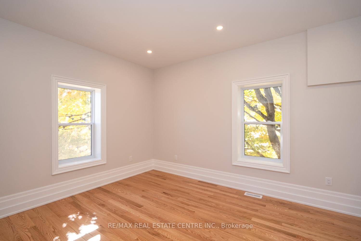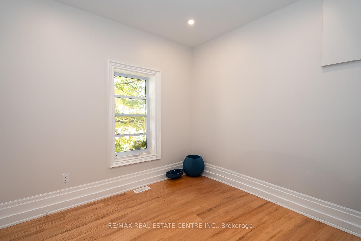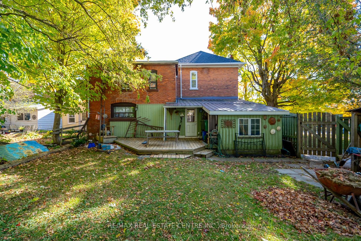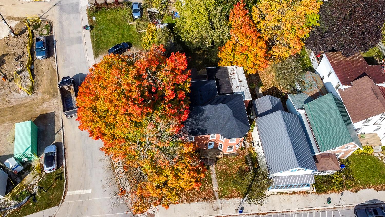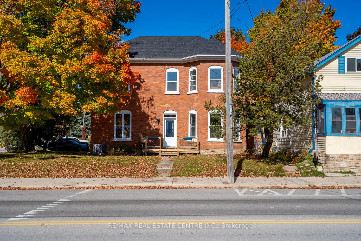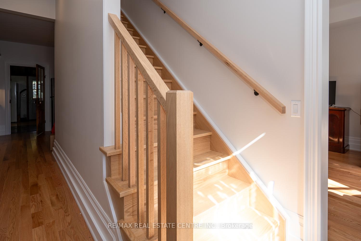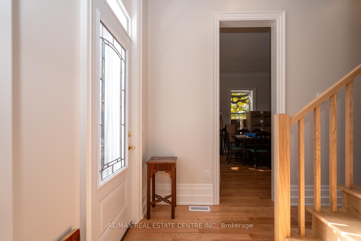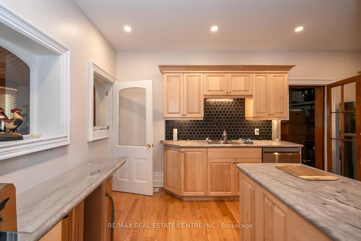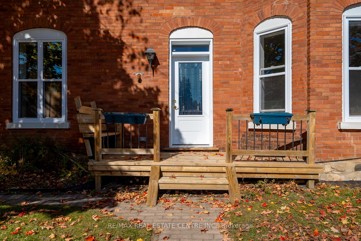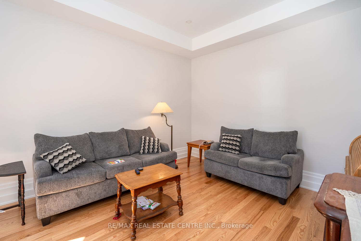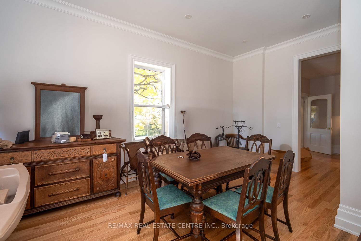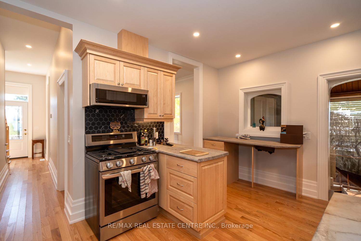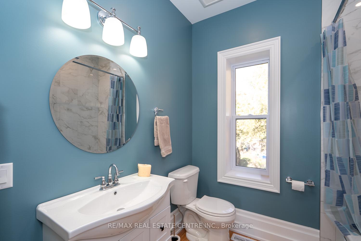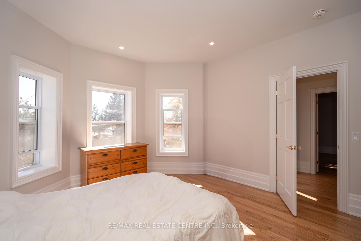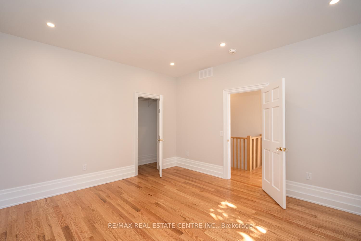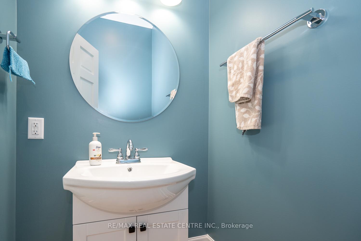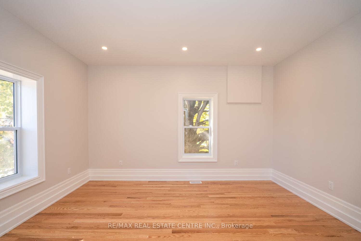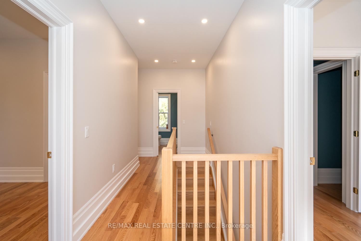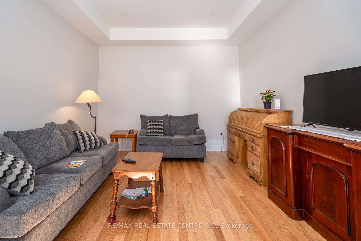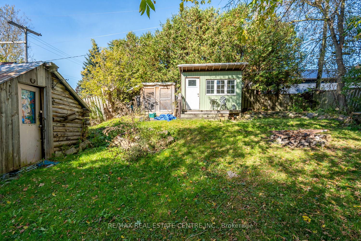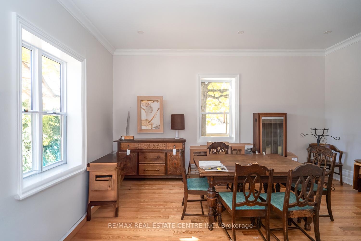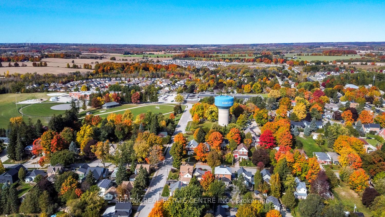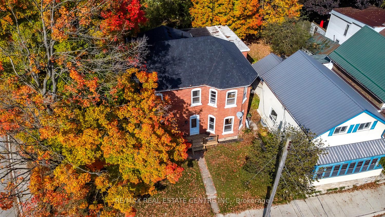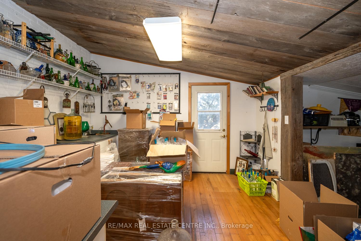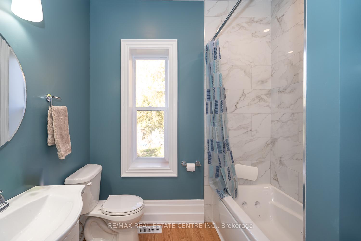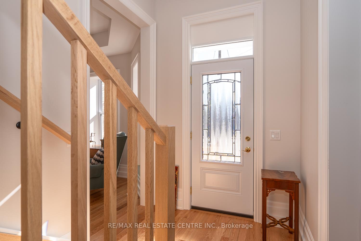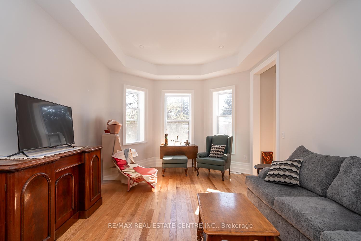$999,000
Available - For Sale
Listing ID: X12013635
154 Main Stre West , Shelburne, L0N 1S3, Dufferin
| Nestled in the heart of Shelburne, this character-filled brick duplex sits on a rare double-sized lot, surrounded by all the essentials, restaurants, schools, shops, the library, and convenient public transit access. Whether youre looking for a family home or an income-generating investment, this property offers the ideal setup: live comfortably in one unit while renting out the fully separated apartment.This home blends historic charm with thoughtful modern upgrades. Step outside to enjoy the large yard, shaded by mature trees, complete with a cozy bunkie and a practical work shed. Inside, the 12-room layout includes 3+2 bedrooms, 3 full bathrooms, and a 2-piece powder room, creating plenty of space for everyone.The primary suite is a peaceful retreat with a private ensuite and a walk-in closet. Natural light pours into the living room, offering serene views of the front yard, while the recently renovated kitchen, designed with aspiring chefs in mind, is ready to inspire your next culinary creation.Recent updates include a comprehensive renovation in the main house, a brand-new roof and AC unit (2024), upgraded windows (2024), and updated plumbing, electrical, and furnace systems. Additional conveniences include basement laundry facilities.Blending timeless character with modern amenities, this unique property won't last long. Make it your next home or investment today! |
| Price | $999,000 |
| Taxes: | $4370.00 |
| Occupancy: | Owner+T |
| Address: | 154 Main Stre West , Shelburne, L0N 1S3, Dufferin |
| Directions/Cross Streets: | Main St W / Gordon St |
| Rooms: | 11 |
| Bedrooms: | 5 |
| Bedrooms +: | 0 |
| Family Room: | T |
| Basement: | Full |
| Level/Floor | Room | Length(ft) | Width(ft) | Descriptions | |
| Room 1 | Main | Foyer | 18.34 | 6.4 | |
| Room 2 | Main | Family Ro | 12.4 | 20.93 | |
| Room 3 | Main | Dining Ro | 18.89 | 13.45 | |
| Room 4 | Main | Mud Room | 10.76 | 4.76 | |
| Room 5 | Main | Breakfast | 9.58 | 5.87 | |
| Room 6 | Main | Office | 12.79 | 18.56 | |
| Room 7 | Second | Primary B | 14.5 | 12.63 | |
| Room 8 | Second | Bedroom 2 | 12.79 | 13.78 | |
| Room 9 | Second | Bedroom 3 | 14.76 | 13.78 |
| Washroom Type | No. of Pieces | Level |
| Washroom Type 1 | 2 | Main |
| Washroom Type 2 | 3 | Second |
| Washroom Type 3 | 4 | Second |
| Washroom Type 4 | 4 | Second |
| Washroom Type 5 | 0 |
| Total Area: | 0.00 |
| Approximatly Age: | 100+ |
| Property Type: | Duplex |
| Style: | 2-Storey |
| Exterior: | Brick |
| Garage Type: | None |
| (Parking/)Drive: | Private |
| Drive Parking Spaces: | 6 |
| Park #1 | |
| Parking Type: | Private |
| Park #2 | |
| Parking Type: | Private |
| Pool: | None |
| Approximatly Age: | 100+ |
| Approximatly Square Footage: | 2500-3000 |
| Property Features: | Library, Park |
| CAC Included: | N |
| Water Included: | N |
| Cabel TV Included: | N |
| Common Elements Included: | N |
| Heat Included: | N |
| Parking Included: | N |
| Condo Tax Included: | N |
| Building Insurance Included: | N |
| Fireplace/Stove: | N |
| Heat Type: | Forced Air |
| Central Air Conditioning: | Central Air |
| Central Vac: | N |
| Laundry Level: | Syste |
| Ensuite Laundry: | F |
| Sewers: | Sewer |
$
%
Years
This calculator is for demonstration purposes only. Always consult a professional
financial advisor before making personal financial decisions.
| Although the information displayed is believed to be accurate, no warranties or representations are made of any kind. |
| RE/MAX REAL ESTATE CENTRE INC. |
|
|

Noble Sahota
Broker
Dir:
416-889-2418
Bus:
416-889-2418
Fax:
905-789-6200
| Virtual Tour | Book Showing | Email a Friend |
Jump To:
At a Glance:
| Type: | Freehold - Duplex |
| Area: | Dufferin |
| Municipality: | Shelburne |
| Neighbourhood: | Shelburne |
| Style: | 2-Storey |
| Approximate Age: | 100+ |
| Tax: | $4,370 |
| Beds: | 5 |
| Baths: | 4 |
| Fireplace: | N |
| Pool: | None |
Locatin Map:
Payment Calculator:
.png?src=Custom)
