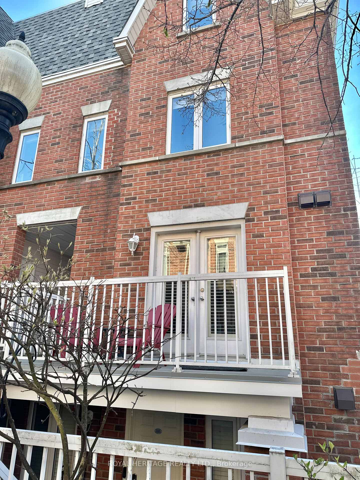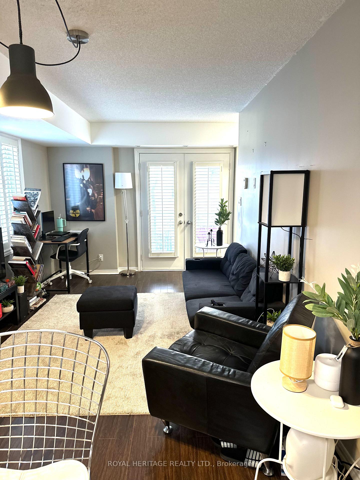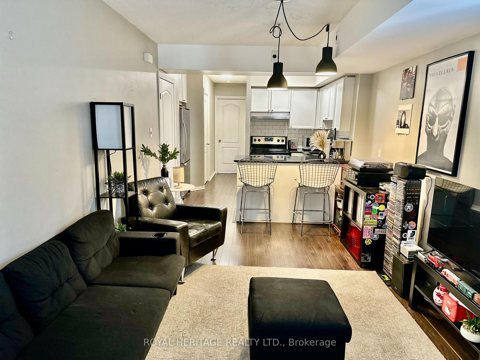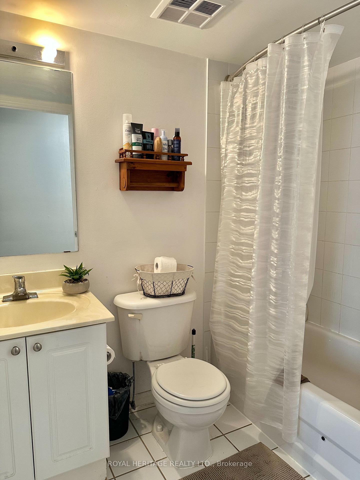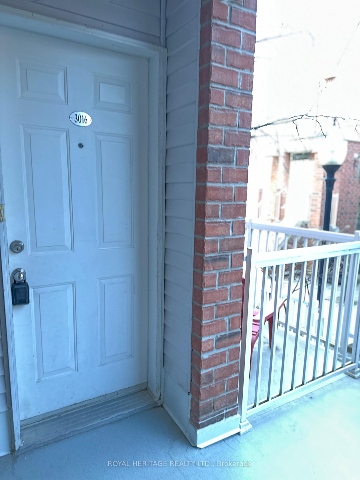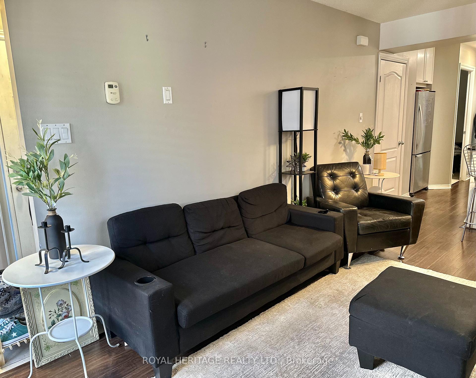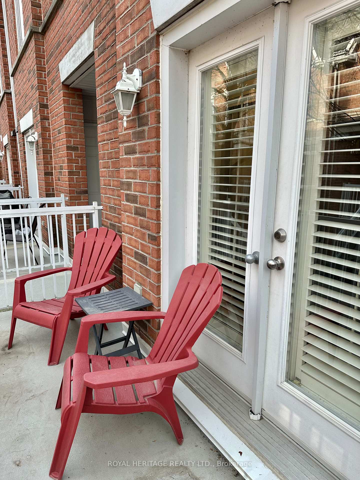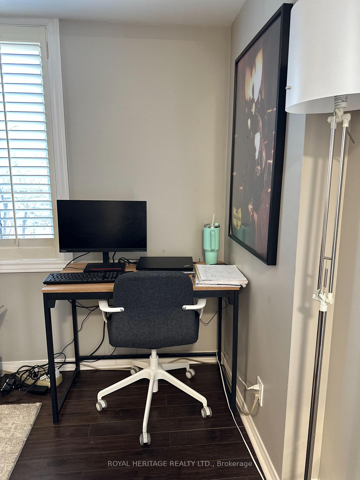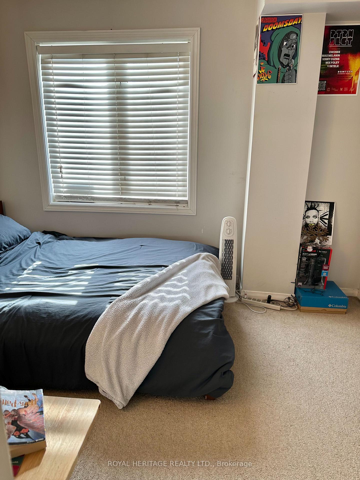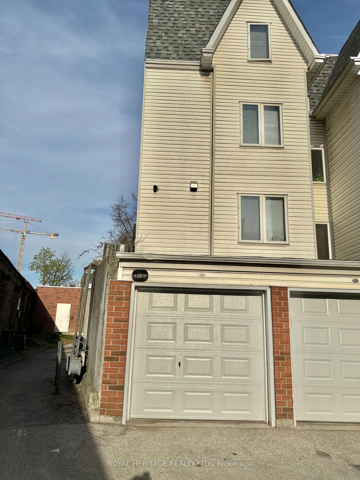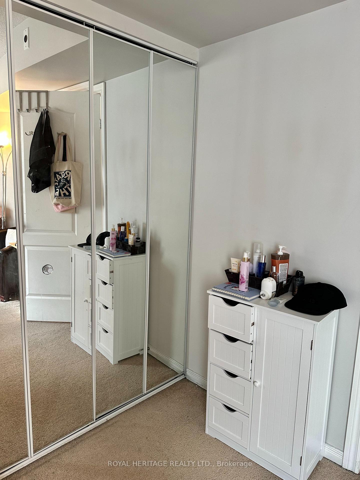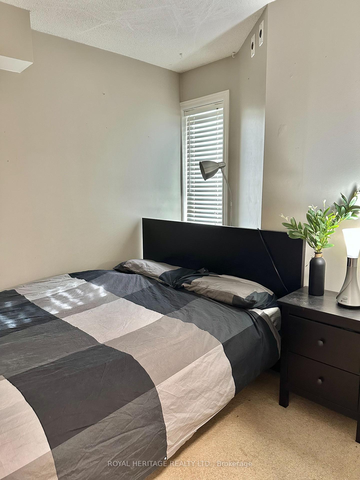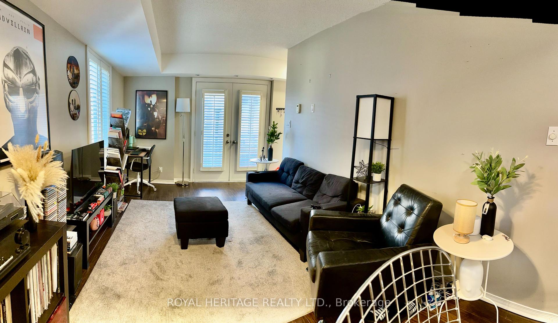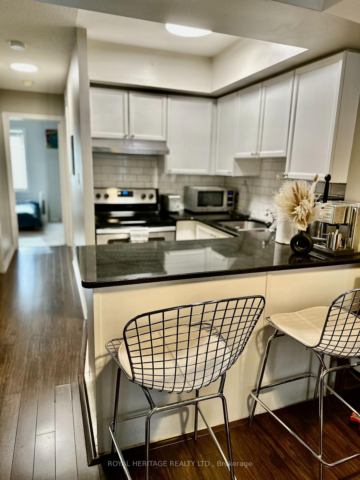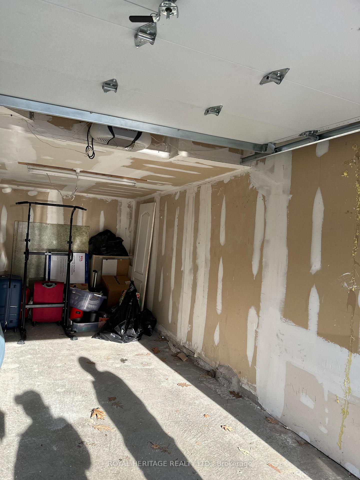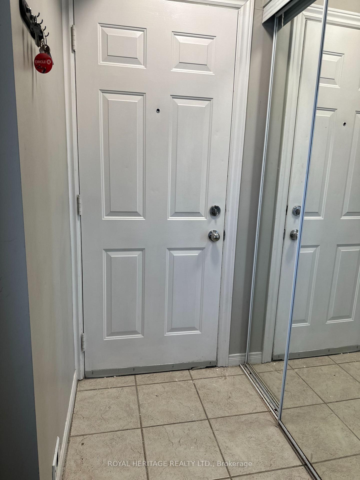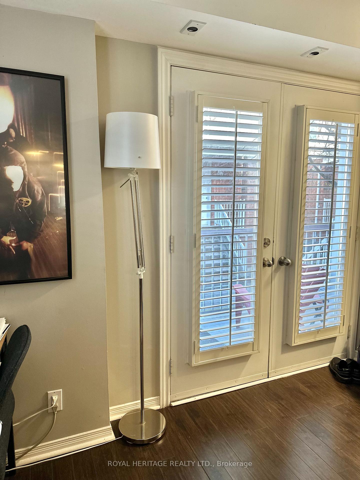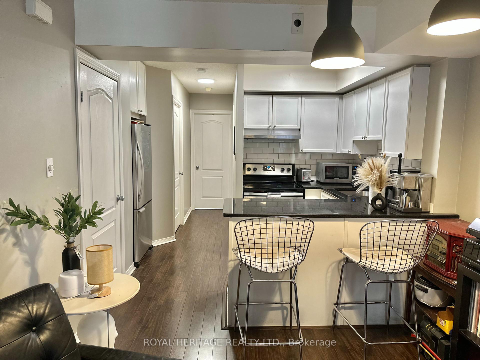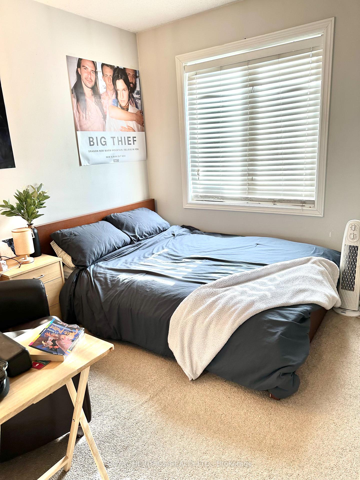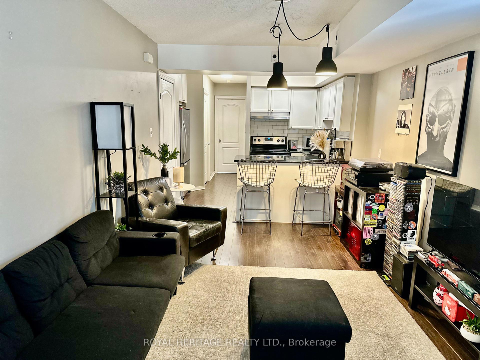$759,000
Available - For Sale
Listing ID: C12120236
12 Sudbury Stre , Toronto, M6J 3W7, Toronto
| Welcome to 3016-12 Sudbury Street .Sunny .E-N-D UNIT WITH Attached attached G A R A G E LARGE ENOUGH for your car + Storage. ALL LOCATED in the heart of VIbrant King West area/Liberty Village. This Open-Concept floor plan offers convenient EASY living as ALL rooms are situated on the same level, like a bungalow setting, no more inside steps. Walkout from the living room to your private terrace ( approx 100 sf) looking over the courtyard and great to enjoy your morning coffee while basking in morning sunrise. There is also a convenient garage parking just behind the unit which easy access from the side walkway. Walking distance to TTC KING STREET CAR ; trendy restaurants,& shops: Trinity Bellwoods park , and easy access to downtown core/ financial district. the Future King-Liberty Smart Track System stop will be close by. |
| Price | $759,000 |
| Taxes: | $3033.00 |
| Assessment Year: | 2024 |
| Occupancy: | Tenant |
| Address: | 12 Sudbury Stre , Toronto, M6J 3W7, Toronto |
| Postal Code: | M6J 3W7 |
| Province/State: | Toronto |
| Directions/Cross Streets: | King & Sudbury |
| Level/Floor | Room | Length(ft) | Width(ft) | Descriptions | |
| Room 1 | Flat | Living Ro | 18.01 | 8.99 | Laminate, Combined w/Dining, Walk-Out |
| Room 2 | Flat | Kitchen | 8.99 | 6.56 | Open Concept, Breakfast Bar, Ceramic Floor |
| Room 3 | Flat | Primary B | 11.91 | 8.99 | Window, Mirrored Closet, Laminate |
| Room 4 | Flat | Bedroom 2 | 10.1 | 8.3 | Window, Closet, Laminate |
| Washroom Type | No. of Pieces | Level |
| Washroom Type 1 | 4 | Flat |
| Washroom Type 2 | 0 | |
| Washroom Type 3 | 0 | |
| Washroom Type 4 | 0 | |
| Washroom Type 5 | 0 |
| Total Area: | 0.00 |
| Approximatly Age: | 16-30 |
| Washrooms: | 1 |
| Heat Type: | Heat Pump |
| Central Air Conditioning: | Central Air |
| Elevator Lift: | False |
$
%
Years
This calculator is for demonstration purposes only. Always consult a professional
financial advisor before making personal financial decisions.
| Although the information displayed is believed to be accurate, no warranties or representations are made of any kind. |
| ROYAL HERITAGE REALTY LTD. |
|
|

Noble Sahota
Broker
Dir:
416-889-2418
Bus:
416-889-2418
Fax:
905-789-6200
| Book Showing | Email a Friend |
Jump To:
At a Glance:
| Type: | Com - Condo Townhouse |
| Area: | Toronto |
| Municipality: | Toronto C01 |
| Neighbourhood: | Niagara |
| Style: | Stacked Townhous |
| Approximate Age: | 16-30 |
| Tax: | $3,033 |
| Maintenance Fee: | $421.24 |
| Beds: | 2 |
| Baths: | 1 |
| Fireplace: | N |
Locatin Map:
Payment Calculator:
.png?src=Custom)

