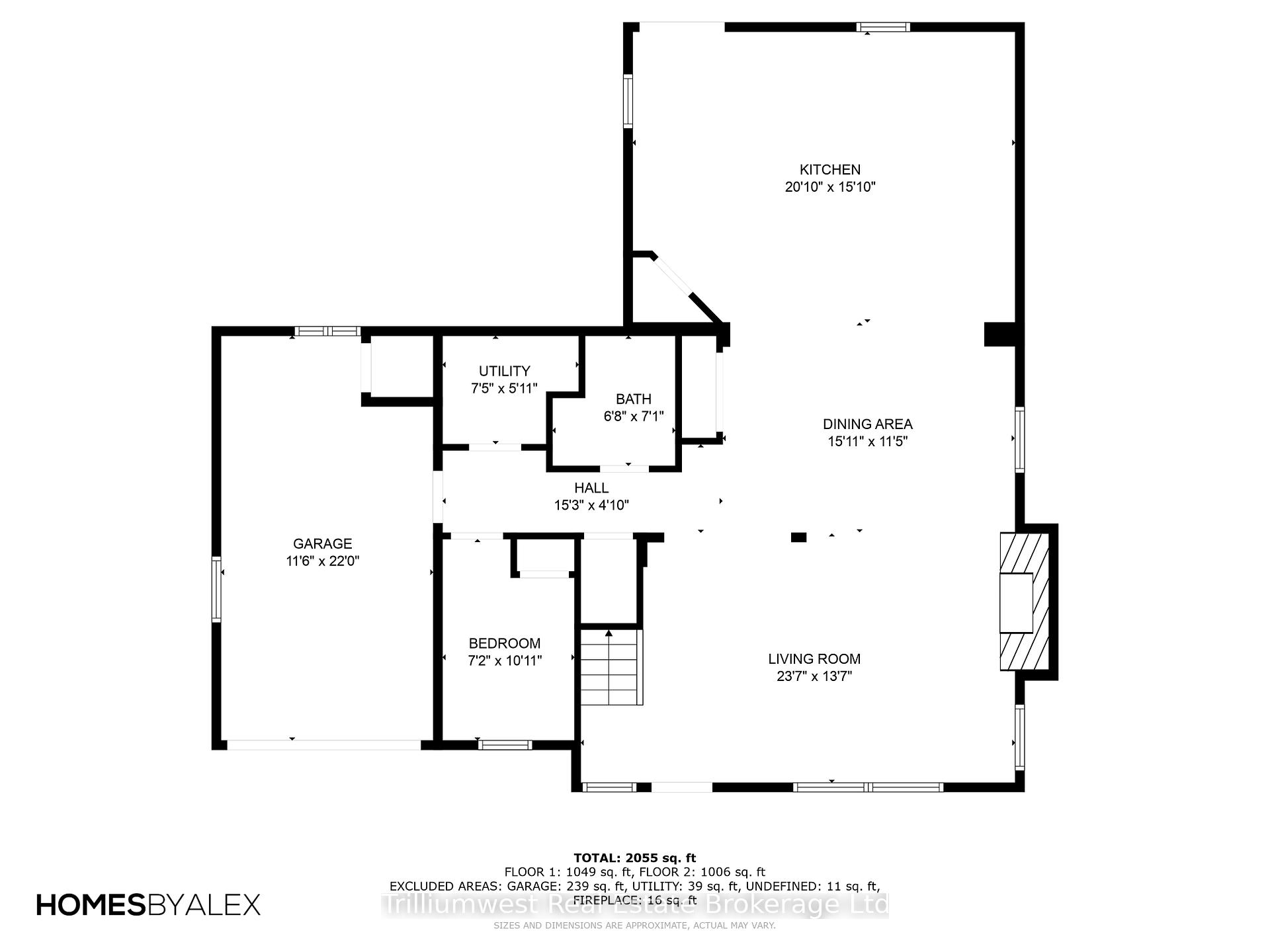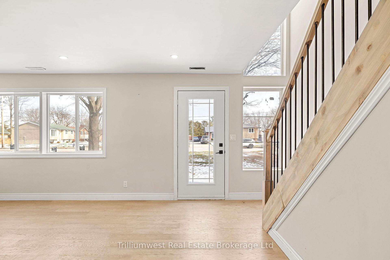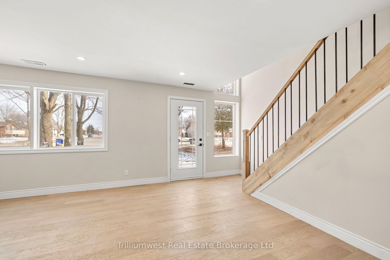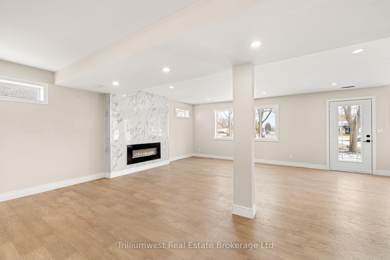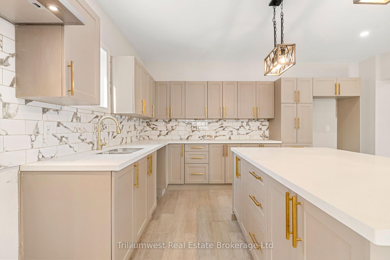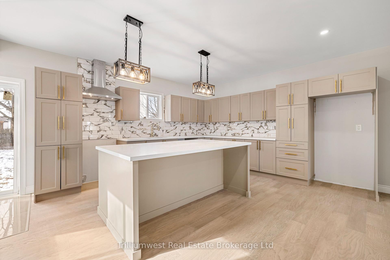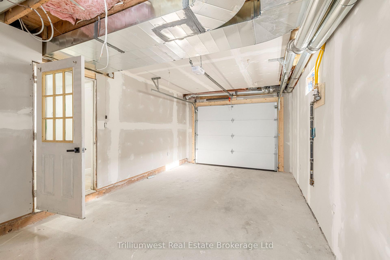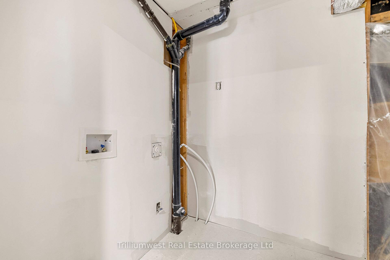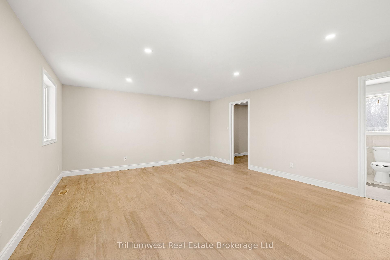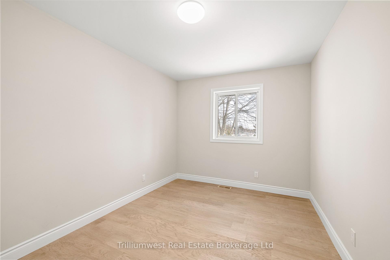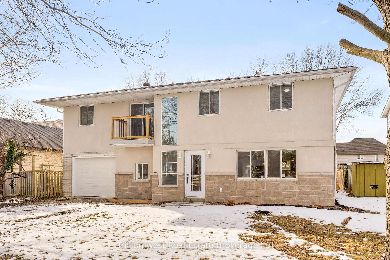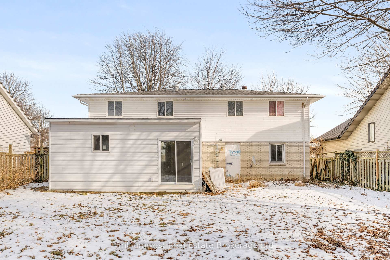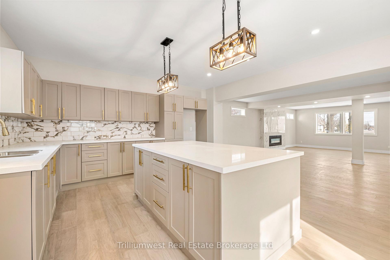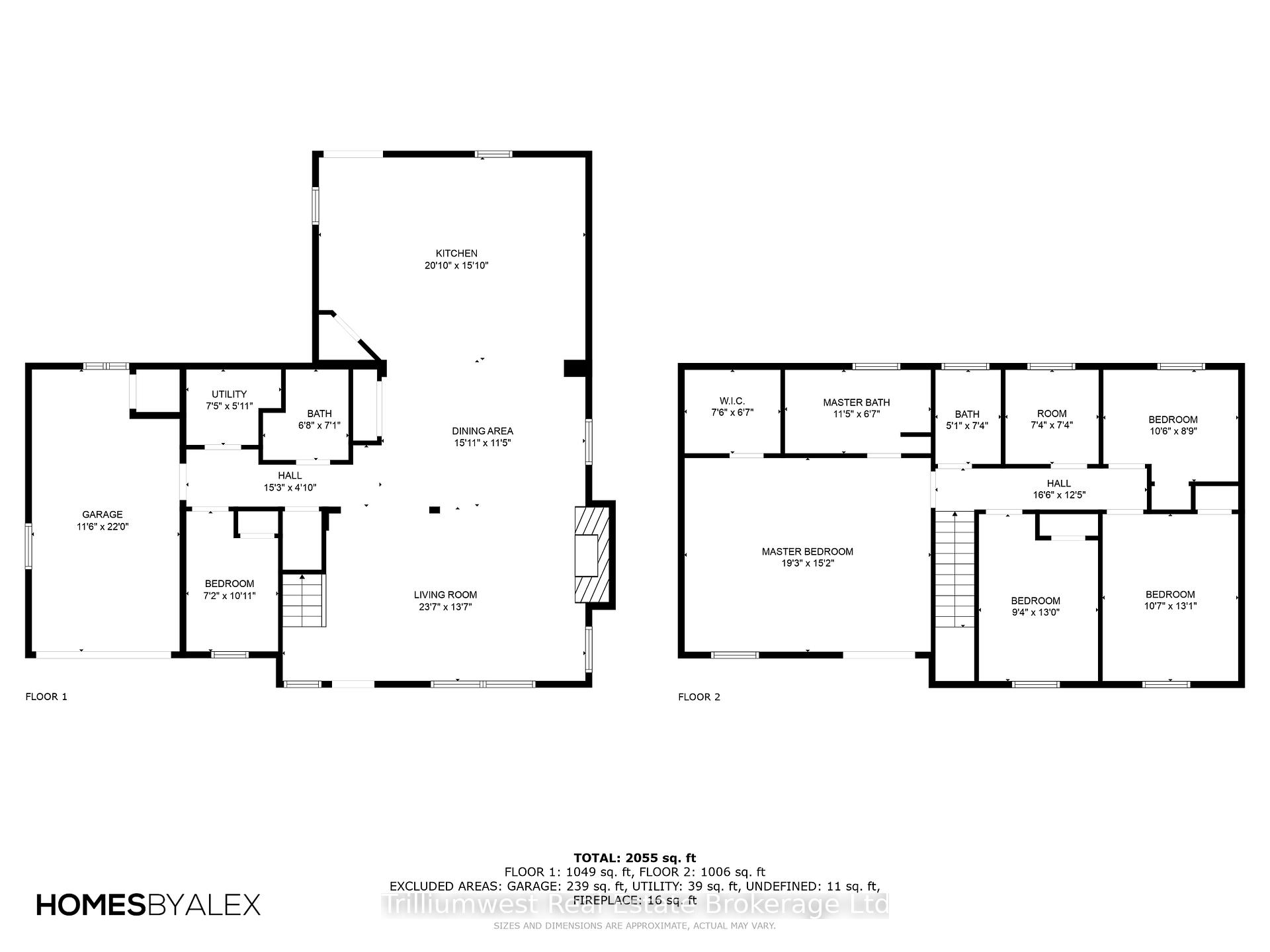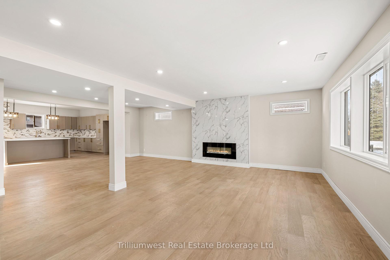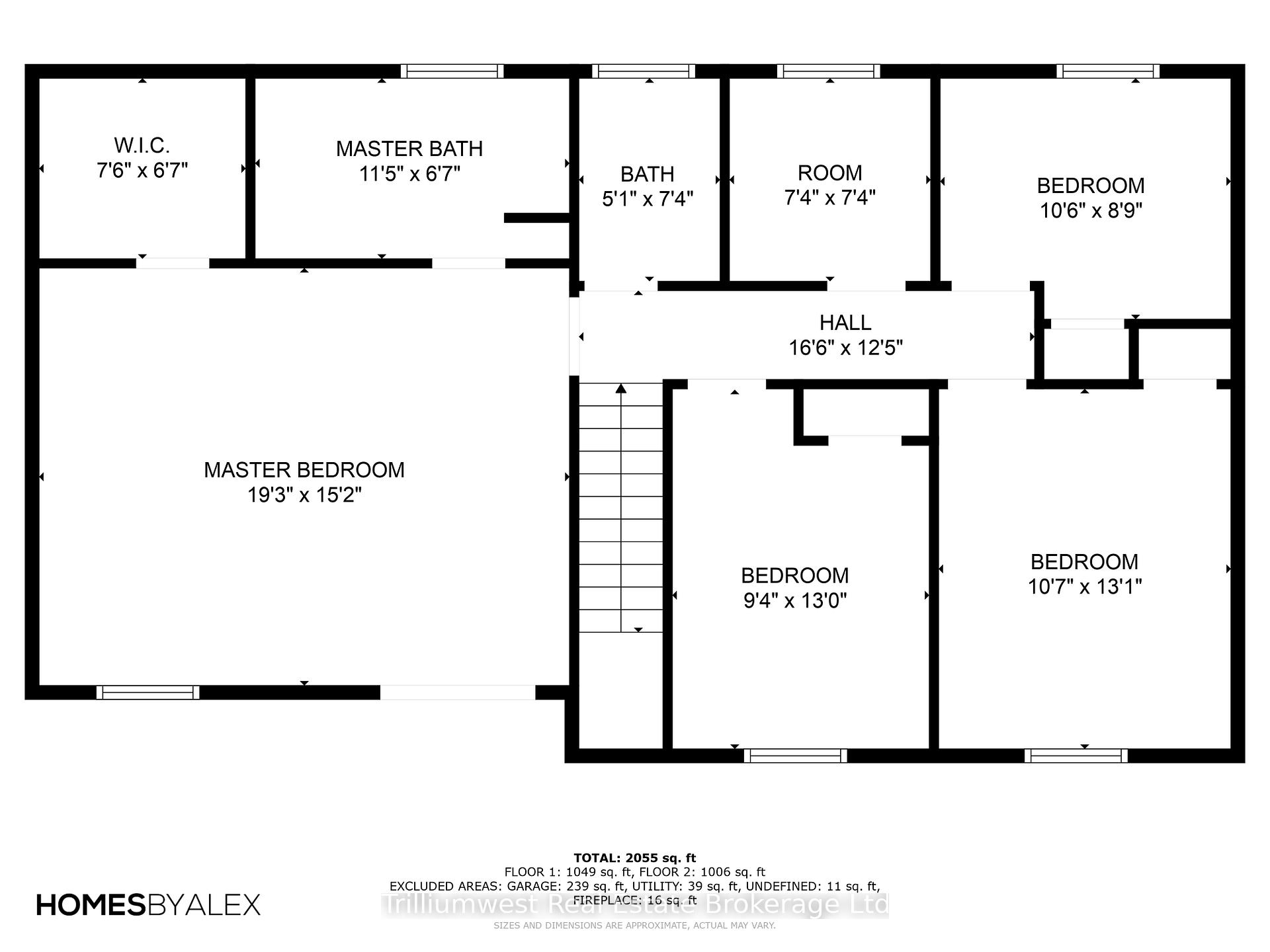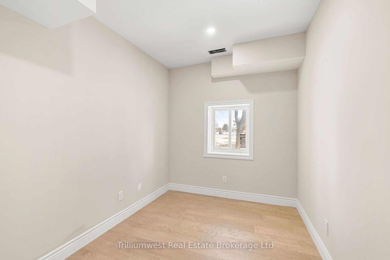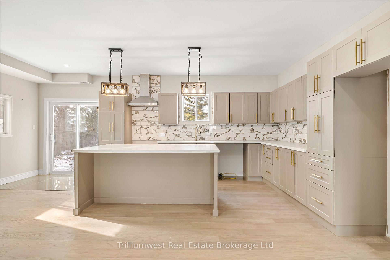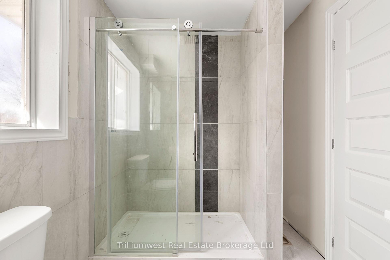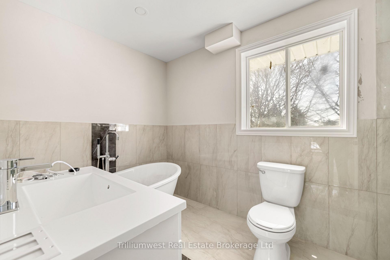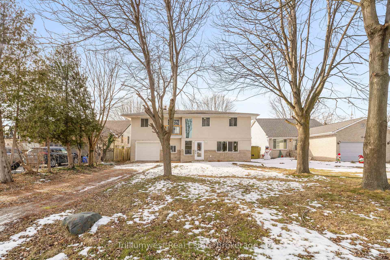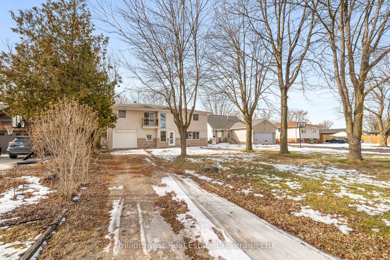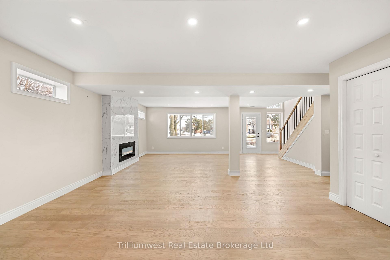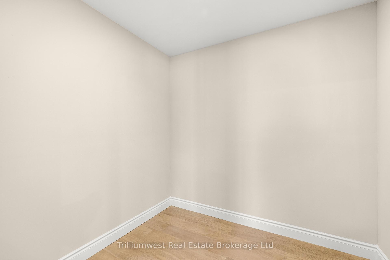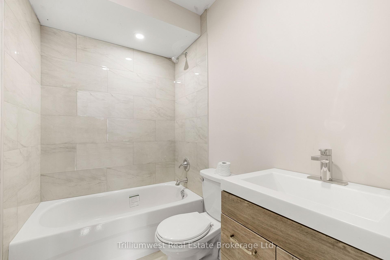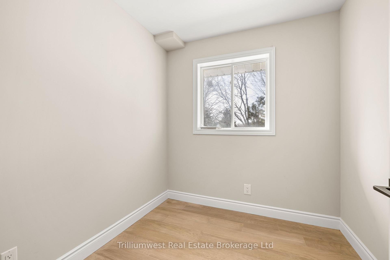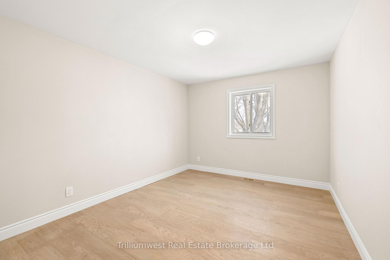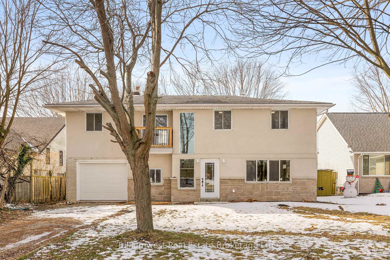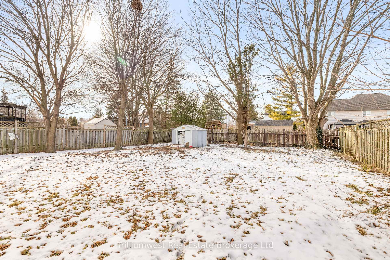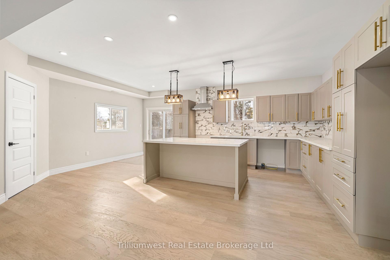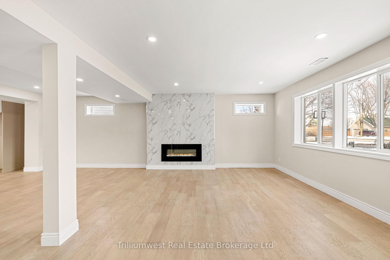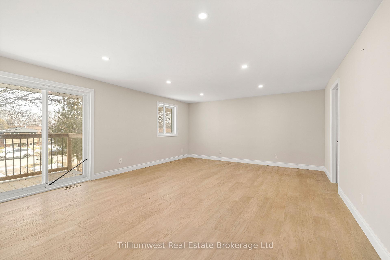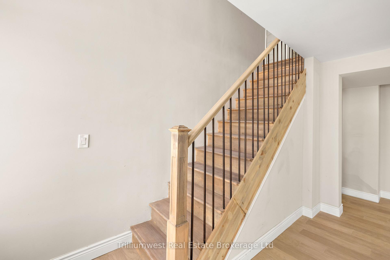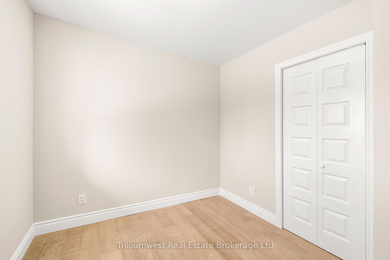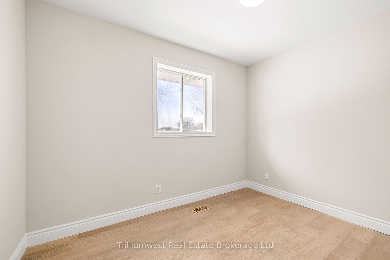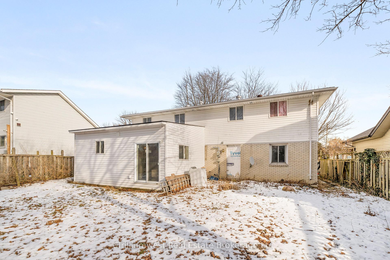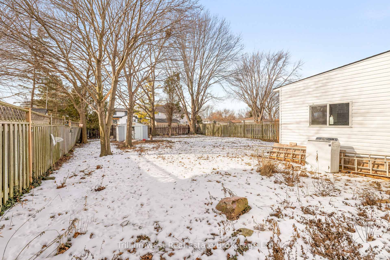$599,000
Available - For Sale
Listing ID: X12121525
128 Ducharme Stre , Lakeshore, N0R 1A0, Essex
| Welcome to 128 Ducharme, a beautifully updated home just minutes from the shores of Lake St. Clair. This spacious property has been thoughtfully modernized with stylish upgrades throughout and is ready for your final touches to make it your own. The home features hardwood floors installed in 2023, quartz countertops, new kitchen windows, and as of 2024, a brand new furnace, air conditioning system, and appliances. With 6 bedrooms and 3 bathrooms, there's plenty of room for a growing family, guests, or even a home office or two. The open-concept layout offers bright, airy living spaces that feel warm and inviting. The kitchen is fresh and modern, waiting for your personal touch, and the bathroom shave been upgraded with contemporary finishes. Generously sized bedrooms offer comfort and flexibility for any lifestyle. Located in a desirable neighbourhood close to schools, parks, and local amenities, this home offers both convenience and style. |
| Price | $599,000 |
| Taxes: | $2200.00 |
| Occupancy: | Vacant |
| Address: | 128 Ducharme Stre , Lakeshore, N0R 1A0, Essex |
| Directions/Cross Streets: | Terra Lou Dr |
| Rooms: | 7 |
| Bedrooms: | 6 |
| Bedrooms +: | 0 |
| Family Room: | T |
| Basement: | Crawl Space |
| Level/Floor | Room | Length(ft) | Width(ft) | Descriptions | |
| Room 1 | Main | Bedroom | 7.18 | 10.1 | |
| Room 2 | Main | Laundry | 23.68 | 13.71 | |
| Room 3 | Main | 15.09 | 11.51 | ||
| Room 4 | Main | Kitchen | 20.07 | 15.09 | |
| Room 5 | Main | Bathroom | 6.79 | 7.08 | |
| Room 6 | Main | Utility R | 7.51 | 5.08 | |
| Room 7 | Second | Primary B | 19.29 | 15.19 | |
| Room 8 | Second | 7.61 | 6.69 | ||
| Room 9 | Second | 11.51 | 6.69 | ||
| Room 10 | Second | Bathroom | 5.08 | 7.41 | |
| Room 11 | Second | Bedroom | 7.41 | 7.41 | |
| Room 12 | Second | Bedroom | 10.59 | 8.89 |
| Washroom Type | No. of Pieces | Level |
| Washroom Type 1 | 4 | |
| Washroom Type 2 | 0 | |
| Washroom Type 3 | 0 | |
| Washroom Type 4 | 0 | |
| Washroom Type 5 | 0 |
| Total Area: | 0.00 |
| Property Type: | Detached |
| Style: | 2-Storey |
| Exterior: | Aluminum Siding, Brick |
| Garage Type: | Attached |
| (Parking/)Drive: | Private |
| Drive Parking Spaces: | 3 |
| Park #1 | |
| Parking Type: | Private |
| Park #2 | |
| Parking Type: | Private |
| Pool: | None |
| Approximatly Square Footage: | 2000-2500 |
| CAC Included: | N |
| Water Included: | N |
| Cabel TV Included: | N |
| Common Elements Included: | N |
| Heat Included: | N |
| Parking Included: | N |
| Condo Tax Included: | N |
| Building Insurance Included: | N |
| Fireplace/Stove: | N |
| Heat Type: | Other |
| Central Air Conditioning: | None |
| Central Vac: | N |
| Laundry Level: | Syste |
| Ensuite Laundry: | F |
| Sewers: | Sewer |
$
%
Years
This calculator is for demonstration purposes only. Always consult a professional
financial advisor before making personal financial decisions.
| Although the information displayed is believed to be accurate, no warranties or representations are made of any kind. |
| Trilliumwest Real Estate Brokerage Ltd |
|
|

Noble Sahota
Broker
Dir:
416-889-2418
Bus:
416-889-2418
Fax:
905-789-6200
| Book Showing | Email a Friend |
Jump To:
At a Glance:
| Type: | Freehold - Detached |
| Area: | Essex |
| Municipality: | Lakeshore |
| Neighbourhood: | Dufferin Grove |
| Style: | 2-Storey |
| Tax: | $2,200 |
| Beds: | 6 |
| Baths: | 3 |
| Fireplace: | N |
| Pool: | None |
Locatin Map:
Payment Calculator:
.png?src=Custom)
