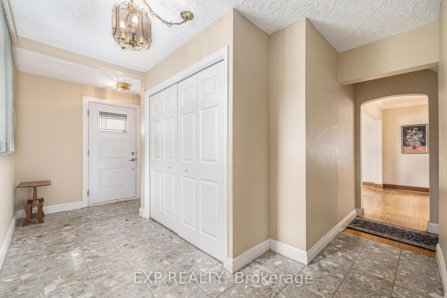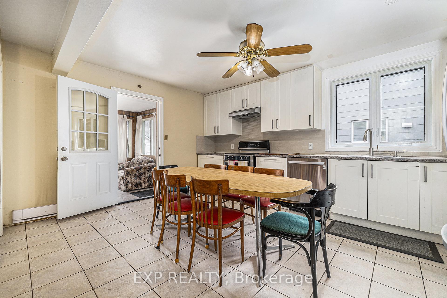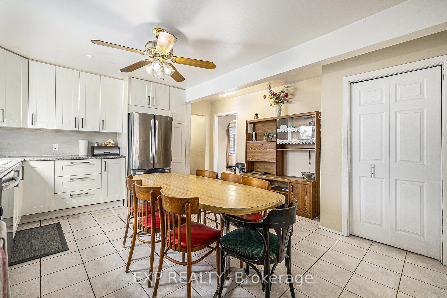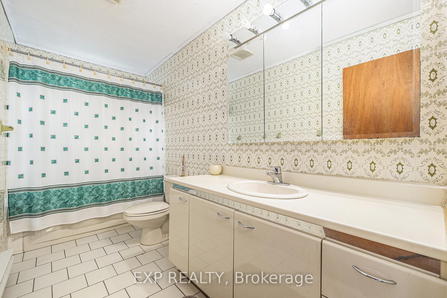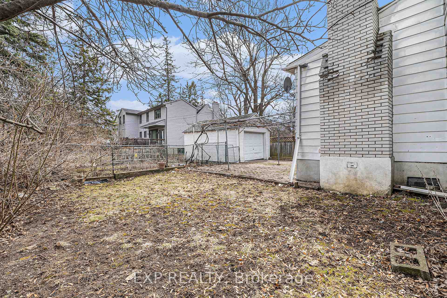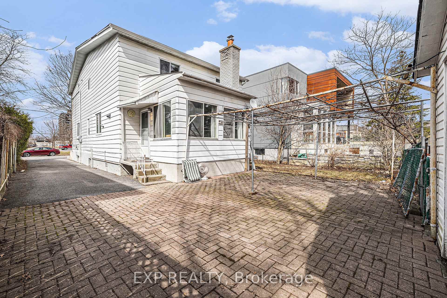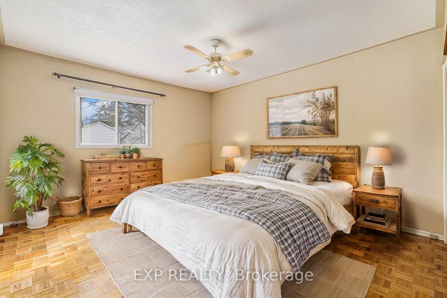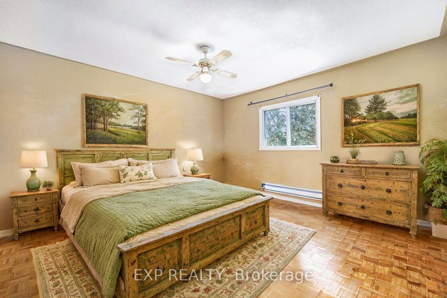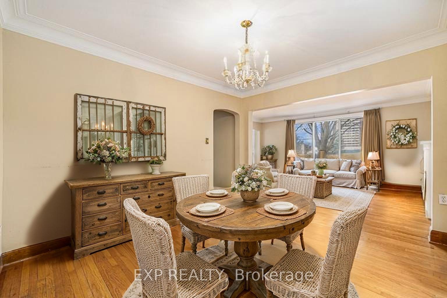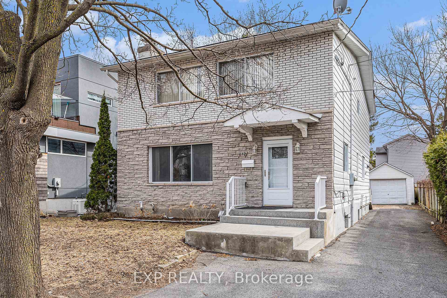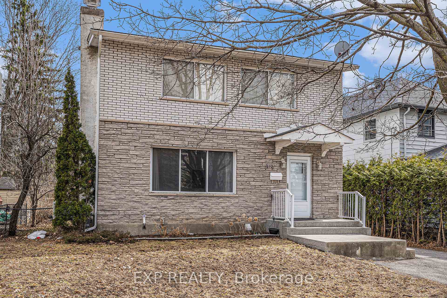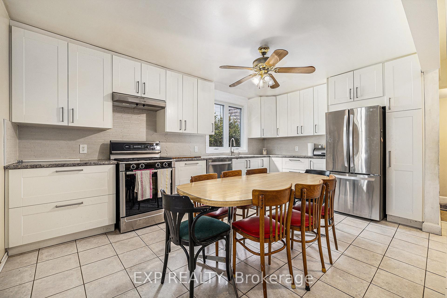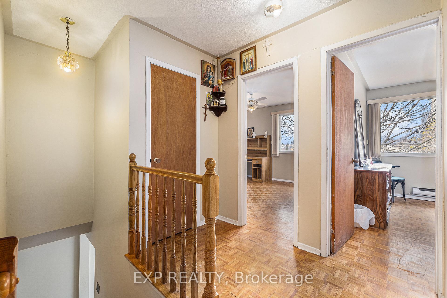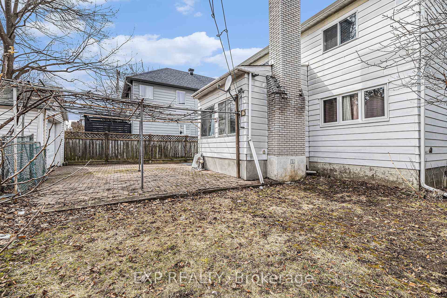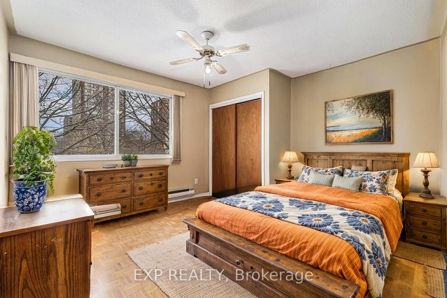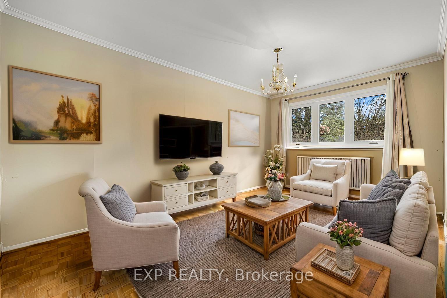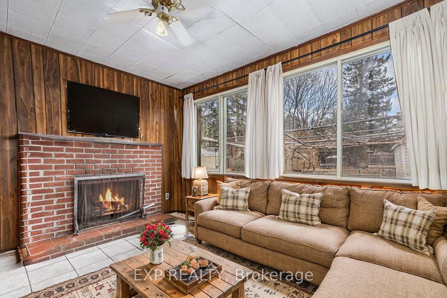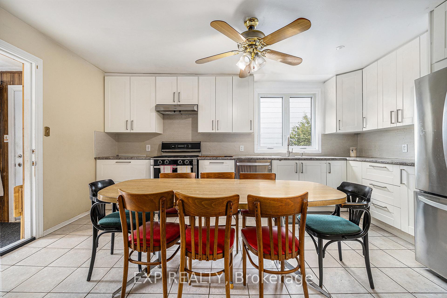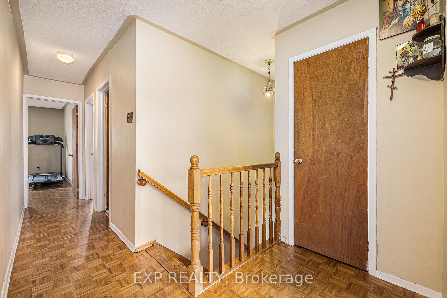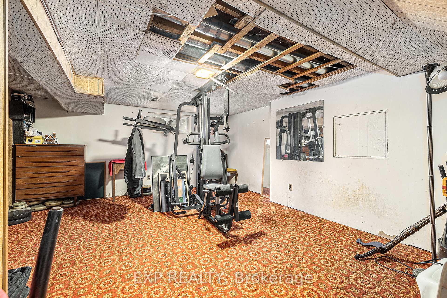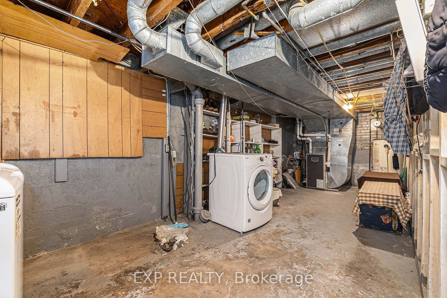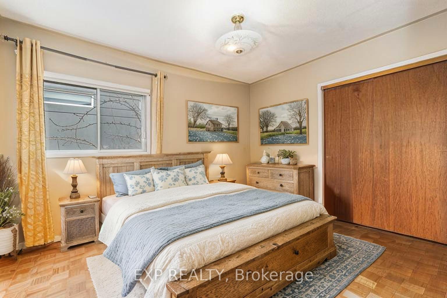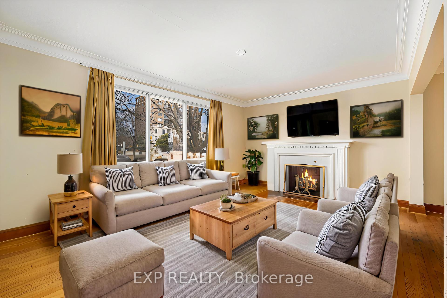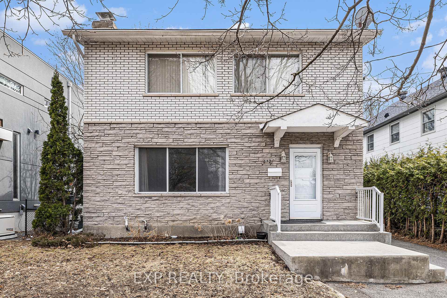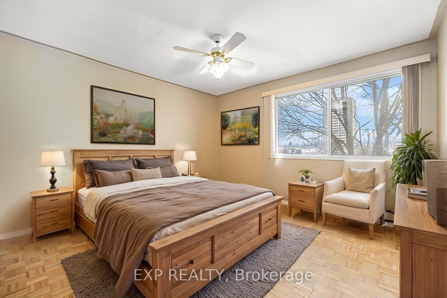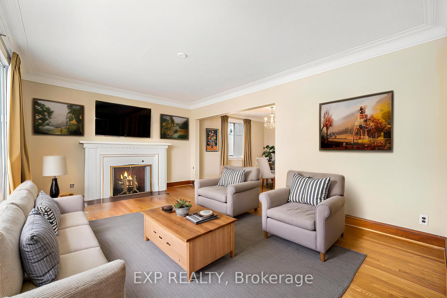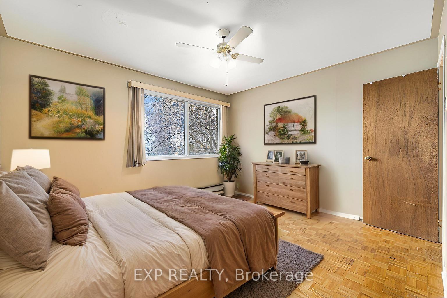$1,399,900
Available - For Sale
Listing ID: X12098514
612 Byron Aven , Carlingwood - Westboro and Area, K2A 0E5, Ottawa
| Welcome to 612 Byron Avenue, a rare opportunity to own a 5-bedroom, 2-bathroom detached home in the heart of Westboro, one of Ottawa's most vibrant and sought-after neighbourhoods. This home offers incredible potential for families, renovators, or investors looking to personalize a property in a premium location. Just steps from your front door, enjoy the best of urban living walk to top-rated schools, scenic parks, trendy boutiques, cafes, restaurants, and convenient public transit, including both buses and the LRT. Only an 8 minute walk to Westboro Beach and Westboro's Farmers' Market at your doorstep! Its all about lifestyle in Westboro, and this address delivers. Inside, the home features a mix of hardwood, parquet, and tile flooring, with two full bathrooms and five generously sized bedrooms. The half-finished basement adds extra living space, while two charming wood-burning fireplaces bring warmth and character throughout. The fenced backyard offers privacy and room to entertain or garden. Recent updates include a 6-year-old furnace, central A/C (2007), and roof shingles replaced around 2010. All major appliances are included and in good working condition. Whether you're looking to move in, renovate, or reimagine, this is your chance to own a fantastic property in one of Ottawa's most beloved neighbourhoods. Some photos have been virtually staged. |
| Price | $1,399,900 |
| Taxes: | $7809.07 |
| Occupancy: | Vacant |
| Address: | 612 Byron Aven , Carlingwood - Westboro and Area, K2A 0E5, Ottawa |
| Directions/Cross Streets: | Richmond Road & Golden Avenue |
| Rooms: | 10 |
| Rooms +: | 1 |
| Bedrooms: | 5 |
| Bedrooms +: | 0 |
| Family Room: | T |
| Basement: | Half, Finished |
| Level/Floor | Room | Length(ft) | Width(ft) | Descriptions | |
| Room 1 | Main | Living Ro | 16.01 | 12 | Fireplace, Hardwood Floor |
| Room 2 | Main | Dining Ro | 10 | 11.09 | Hardwood Floor |
| Room 3 | Main | Kitchen | 14.99 | 15.74 | Eat-in Kitchen, Stainless Steel Appl |
| Room 4 | Main | Family Ro | 9.41 | 16.07 | Parquet |
| Room 5 | Main | Sunroom | 12.17 | 9.25 | Brick Fireplace, Tile Floor |
| Room 6 | Second | Bedroom | 15.15 | 11.74 | Parquet |
| Room 7 | Second | Bedroom 2 | 13.15 | 12.66 | Parquet |
| Room 8 | Second | Bedroom 3 | 12 | 9.15 | Parquet |
| Room 9 | Second | Bedroom 4 | 12.23 | 11.55 | Parquet |
| Room 10 | Second | Bedroom 5 | 12.23 | 12.17 | Parquet |
| Room 11 | Lower | Recreatio | 23.16 | 14.17 |
| Washroom Type | No. of Pieces | Level |
| Washroom Type 1 | 3 | Main |
| Washroom Type 2 | 3 | Second |
| Washroom Type 3 | 0 | |
| Washroom Type 4 | 0 | |
| Washroom Type 5 | 0 |
| Total Area: | 0.00 |
| Approximatly Age: | 51-99 |
| Property Type: | Detached |
| Style: | 2-Storey |
| Exterior: | Stone, Aluminum Siding |
| Garage Type: | Detached |
| (Parking/)Drive: | Available, |
| Drive Parking Spaces: | 3 |
| Park #1 | |
| Parking Type: | Available, |
| Park #2 | |
| Parking Type: | Available |
| Park #3 | |
| Parking Type: | Private |
| Pool: | None |
| Approximatly Age: | 51-99 |
| Approximatly Square Footage: | 2000-2500 |
| CAC Included: | N |
| Water Included: | N |
| Cabel TV Included: | N |
| Common Elements Included: | N |
| Heat Included: | N |
| Parking Included: | N |
| Condo Tax Included: | N |
| Building Insurance Included: | N |
| Fireplace/Stove: | Y |
| Heat Type: | Forced Air |
| Central Air Conditioning: | Central Air |
| Central Vac: | N |
| Laundry Level: | Syste |
| Ensuite Laundry: | F |
| Sewers: | Sewer |
| Utilities-Cable: | Y |
| Utilities-Hydro: | Y |
$
%
Years
This calculator is for demonstration purposes only. Always consult a professional
financial advisor before making personal financial decisions.
| Although the information displayed is believed to be accurate, no warranties or representations are made of any kind. |
| EXP REALTY |
|
|

Noble Sahota
Broker
Dir:
416-889-2418
Bus:
416-889-2418
Fax:
905-789-6200
| Book Showing | Email a Friend |
Jump To:
At a Glance:
| Type: | Freehold - Detached |
| Area: | Ottawa |
| Municipality: | Carlingwood - Westboro and Area |
| Neighbourhood: | 5104 - McKellar/Highland |
| Style: | 2-Storey |
| Approximate Age: | 51-99 |
| Tax: | $7,809.07 |
| Beds: | 5 |
| Baths: | 2 |
| Fireplace: | Y |
| Pool: | None |
Locatin Map:
Payment Calculator:
.png?src=Custom)
