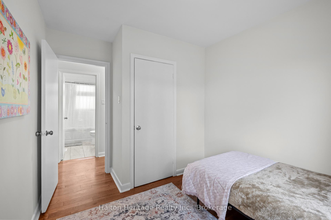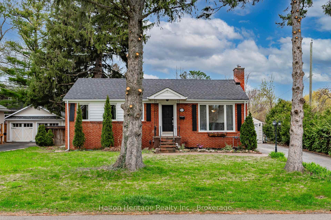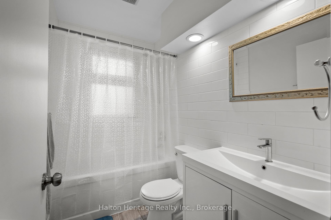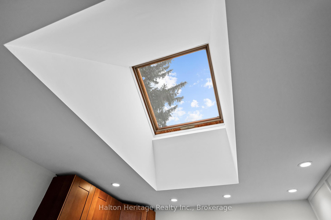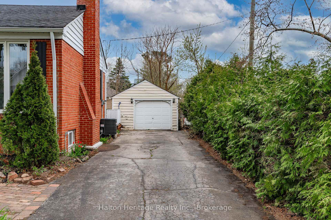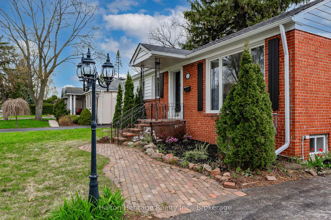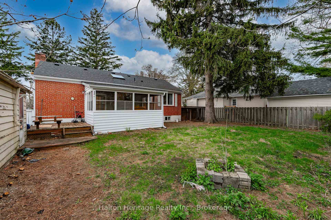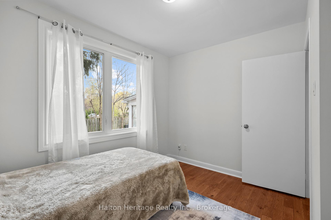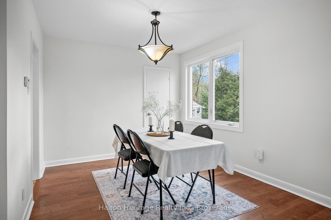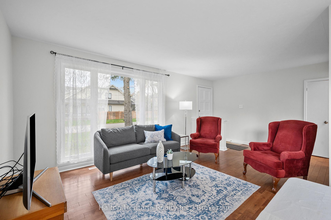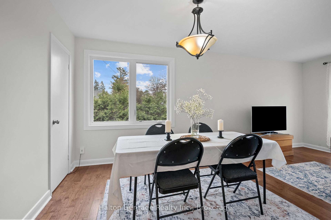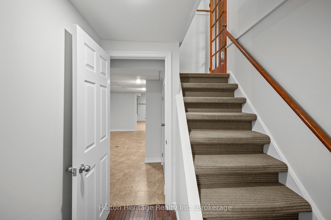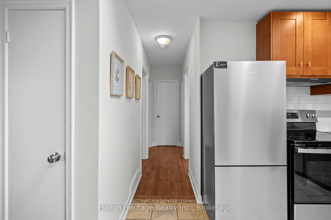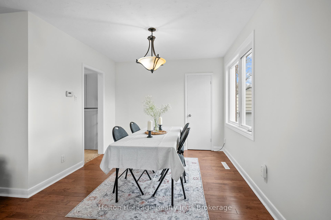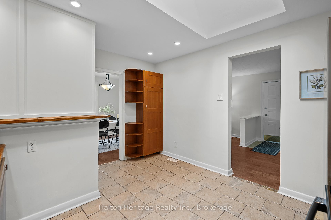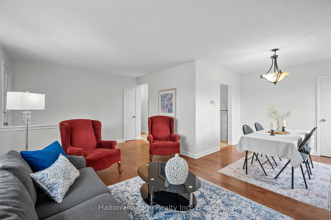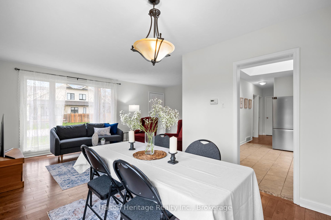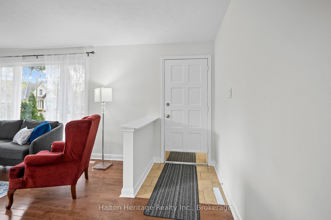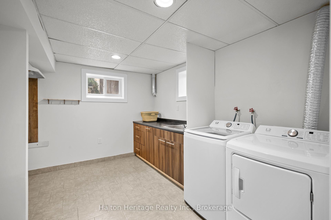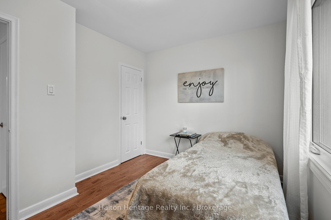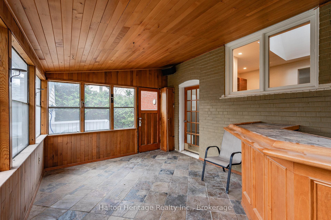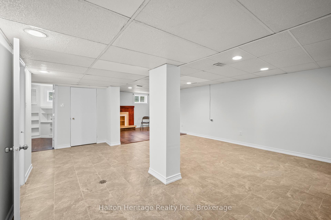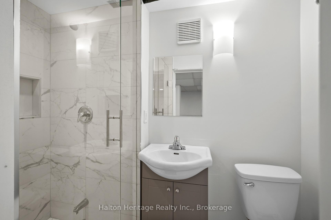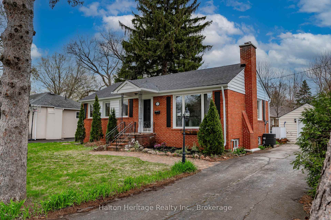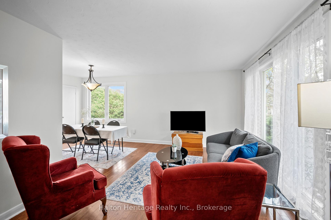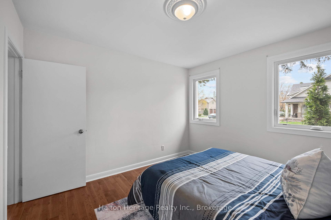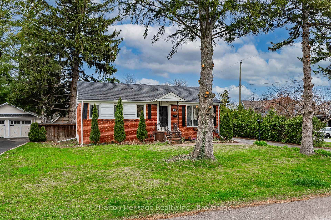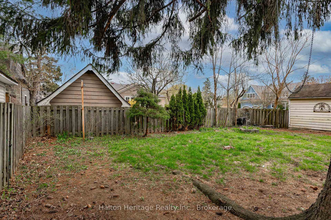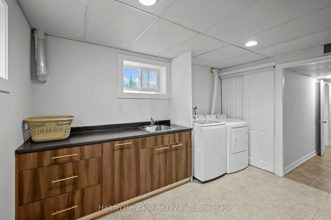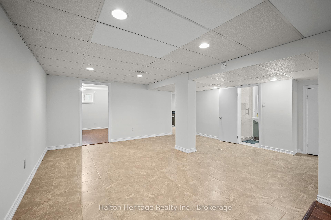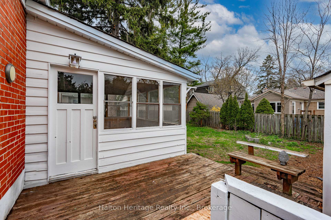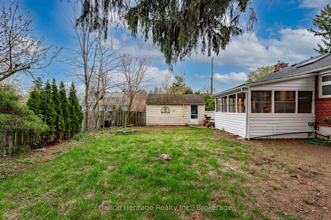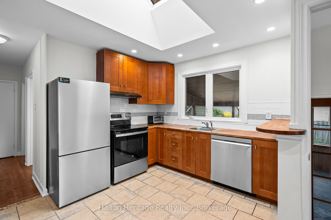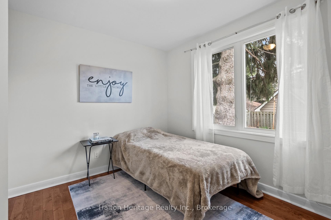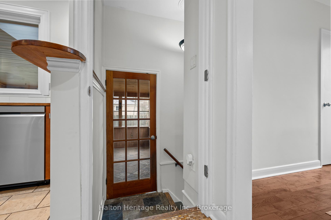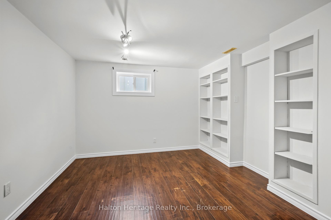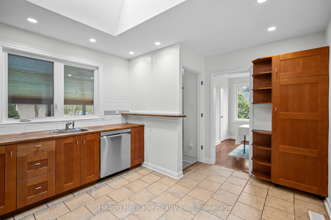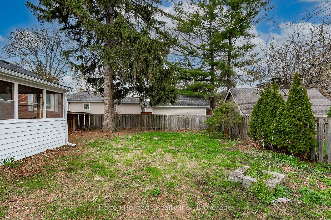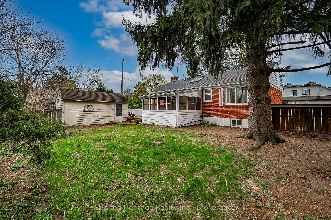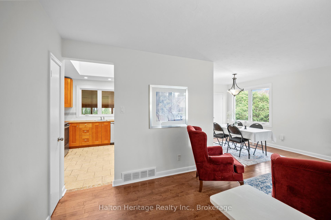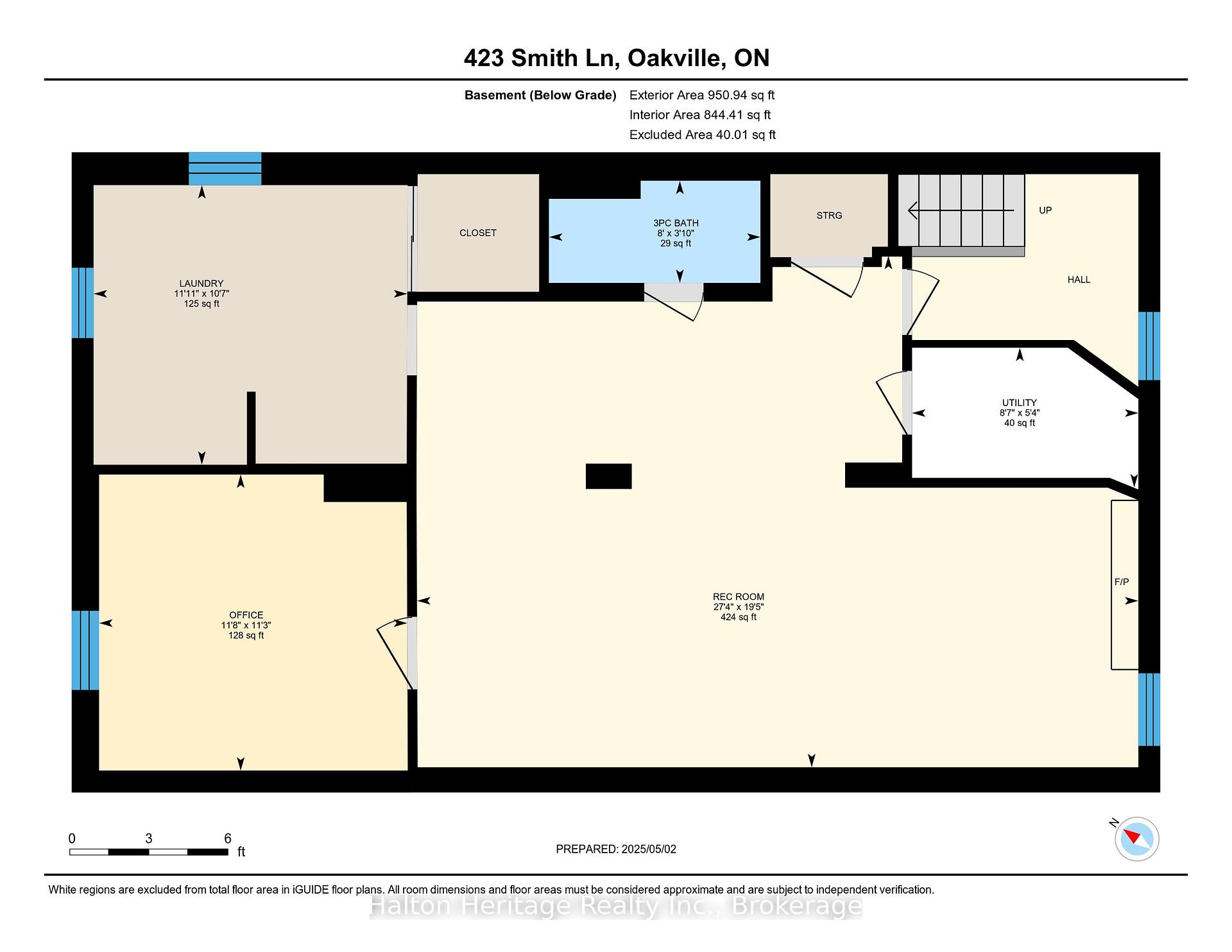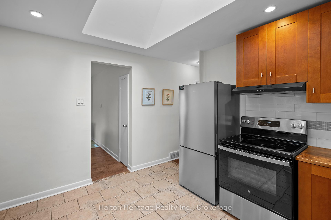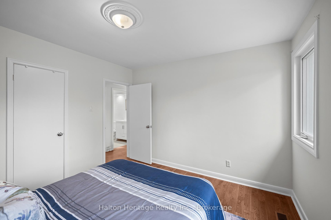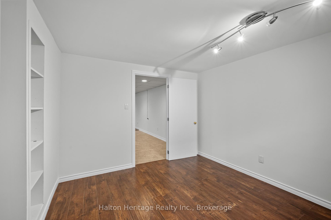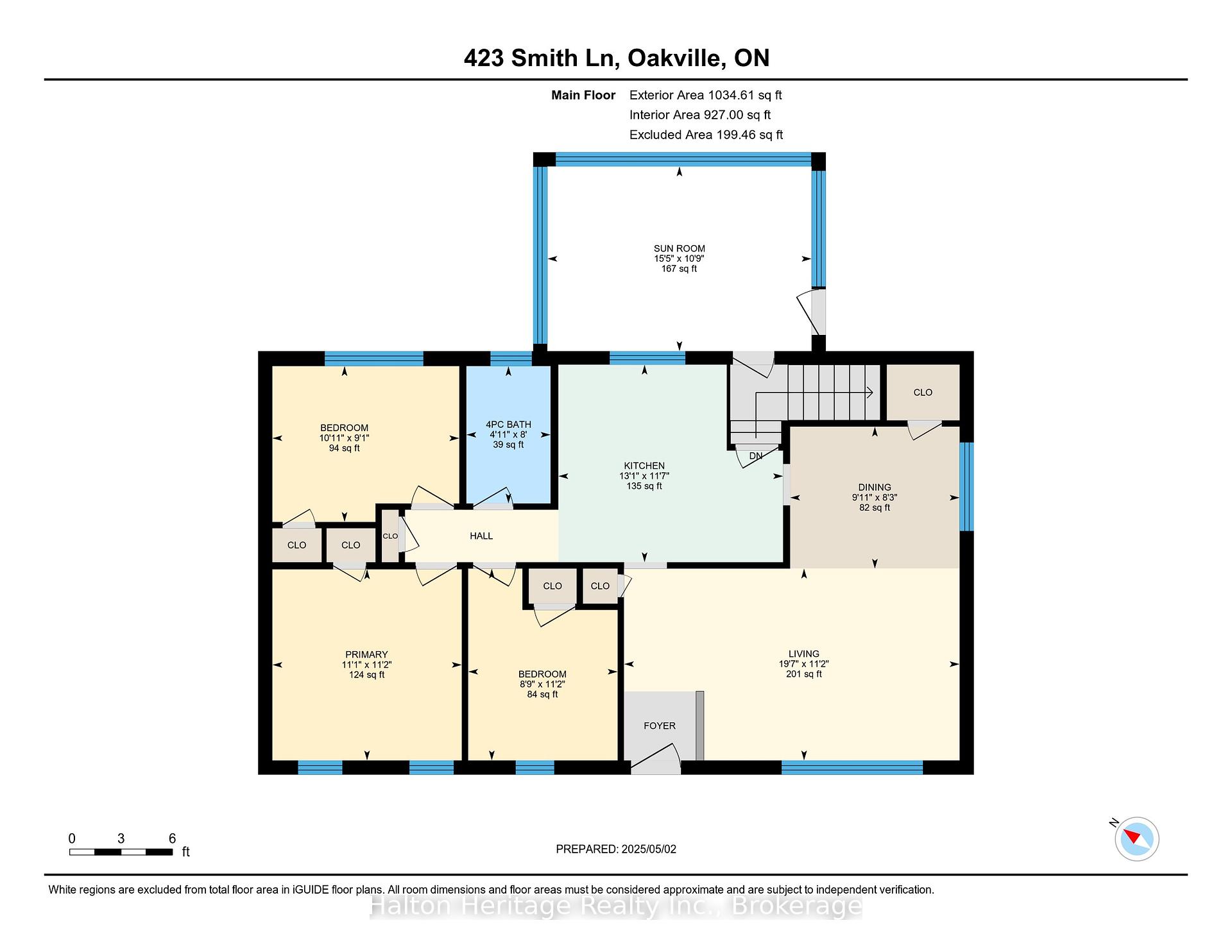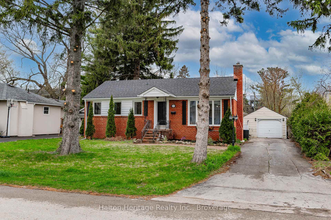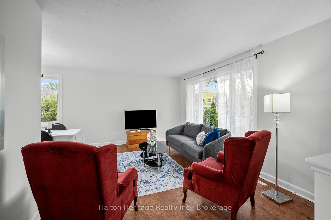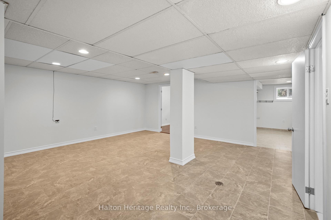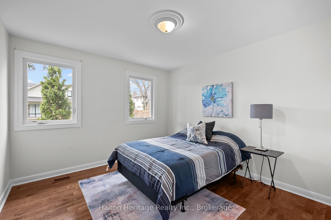$1,459,900
Available - For Sale
Listing ID: W12120347
423 Smith Lane , Oakville, L6L 4X1, Halton
| Fabulous Move-In Ready Bungalow in One of Oakville's Most Sought-After Neighbourhoods! Beautifully renovated, this charming 3+1 bedroom bungalow offers two fully updated bathrooms and a spacious, light-filled layout. The modern kitchen overlooks a bonus sunroom, perfect for relaxing or entertaining. Situated on a stunning 74-foot wide lot, the home features a generous and private backyard ideal for families or outdoor gatherings. Large brand new windows throughout enhance the bright, welcoming atmosphere. Located on a quiet street and surrounded by prestigious custom homes, this is an excellent investment opportunity to live in a high-demand neighbourhood. |
| Price | $1,459,900 |
| Taxes: | $5841.00 |
| Assessment Year: | 2024 |
| Occupancy: | Owner |
| Address: | 423 Smith Lane , Oakville, L6L 4X1, Halton |
| Directions/Cross Streets: | Shaw Street |
| Rooms: | 6 |
| Bedrooms: | 3 |
| Bedrooms +: | 0 |
| Family Room: | F |
| Basement: | Finished, Full |
| Level/Floor | Room | Length(ft) | Width(ft) | Descriptions | |
| Room 1 | Main | Living Ro | 19.58 | 11.15 | |
| Room 2 | Main | Dining Ro | 9.91 | 8.23 | |
| Room 3 | Main | Kitchen | 13.09 | 11.58 | |
| Room 4 | Main | Primary B | 11.09 | 11.15 | |
| Room 5 | Main | Bedroom | 11.15 | 8.76 | |
| Room 6 | Main | Bedroom 2 | 10.92 | 9.09 | |
| Room 7 | Main | Bathroom | 4.92 | 8 | 4 Pc Bath |
| Room 8 | Main | Sunroom | 15.42 | 10.76 | |
| Room 9 | Basement | Recreatio | 26.99 | 16.99 | |
| Room 10 | Basement | Bedroom 3 | 27.32 | 19.42 | |
| Room 11 | Basement | Laundry | 11.91 | 10.59 | |
| Room 12 | Basement | Bathroom | 8 | 3.84 | 3 Pc Bath |
| Room 13 | Basement | Den | 11.68 | 11.25 |
| Washroom Type | No. of Pieces | Level |
| Washroom Type 1 | 4 | |
| Washroom Type 2 | 3 | Basement |
| Washroom Type 3 | 0 | |
| Washroom Type 4 | 0 | |
| Washroom Type 5 | 0 |
| Total Area: | 0.00 |
| Approximatly Age: | 51-99 |
| Property Type: | Detached |
| Style: | 1 Storey/Apt |
| Exterior: | Brick |
| Garage Type: | Detached |
| (Parking/)Drive: | Private, F |
| Drive Parking Spaces: | 3 |
| Park #1 | |
| Parking Type: | Private, F |
| Park #2 | |
| Parking Type: | Private |
| Park #3 | |
| Parking Type: | Front Yard |
| Pool: | None |
| Approximatly Age: | 51-99 |
| Approximatly Square Footage: | 700-1100 |
| Property Features: | Park, Place Of Worship |
| CAC Included: | N |
| Water Included: | N |
| Cabel TV Included: | N |
| Common Elements Included: | N |
| Heat Included: | N |
| Parking Included: | N |
| Condo Tax Included: | N |
| Building Insurance Included: | N |
| Fireplace/Stove: | N |
| Heat Type: | Forced Air |
| Central Air Conditioning: | Central Air |
| Central Vac: | N |
| Laundry Level: | Syste |
| Ensuite Laundry: | F |
| Elevator Lift: | False |
| Sewers: | Sewer |
$
%
Years
This calculator is for demonstration purposes only. Always consult a professional
financial advisor before making personal financial decisions.
| Although the information displayed is believed to be accurate, no warranties or representations are made of any kind. |
| Halton Heritage Realty Inc. |
|
|

Noble Sahota
Broker
Dir:
416-889-2418
Bus:
416-889-2418
Fax:
905-789-6200
| Book Showing | Email a Friend |
Jump To:
At a Glance:
| Type: | Freehold - Detached |
| Area: | Halton |
| Municipality: | Oakville |
| Neighbourhood: | 1020 - WO West |
| Style: | 1 Storey/Apt |
| Approximate Age: | 51-99 |
| Tax: | $5,841 |
| Beds: | 3 |
| Baths: | 2 |
| Fireplace: | N |
| Pool: | None |
Locatin Map:
Payment Calculator:
.png?src=Custom)
