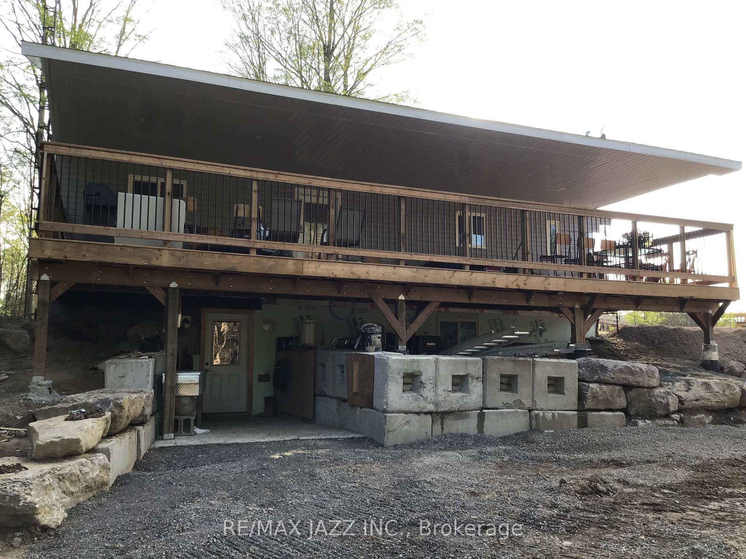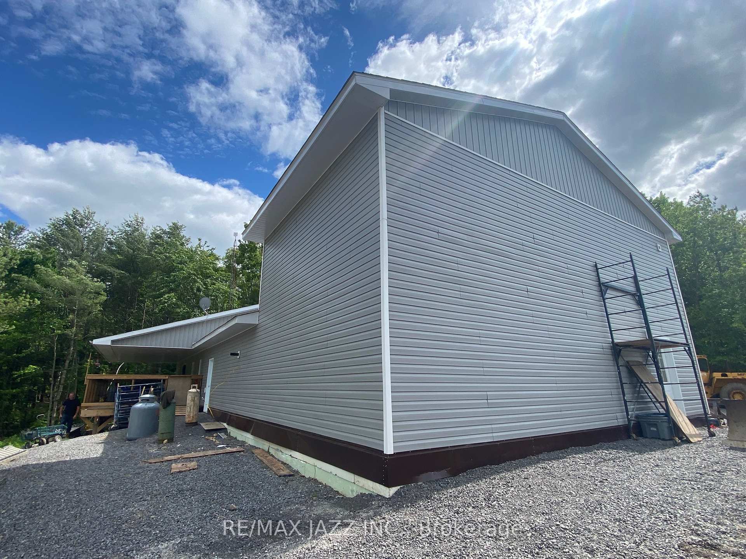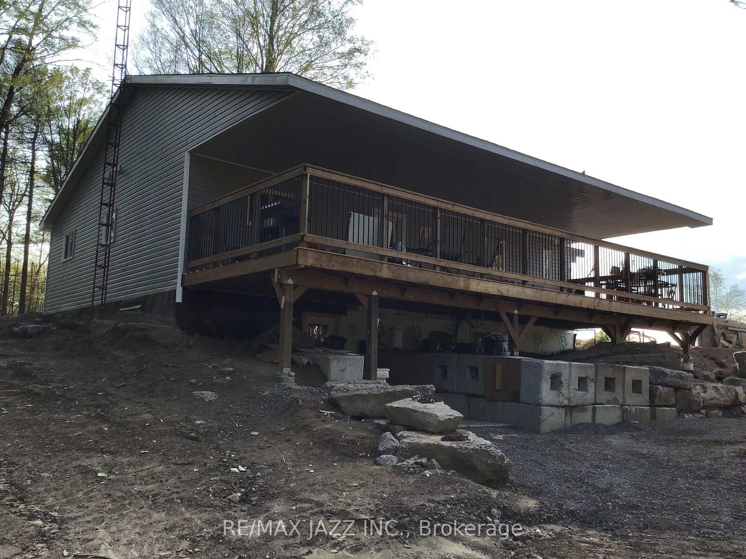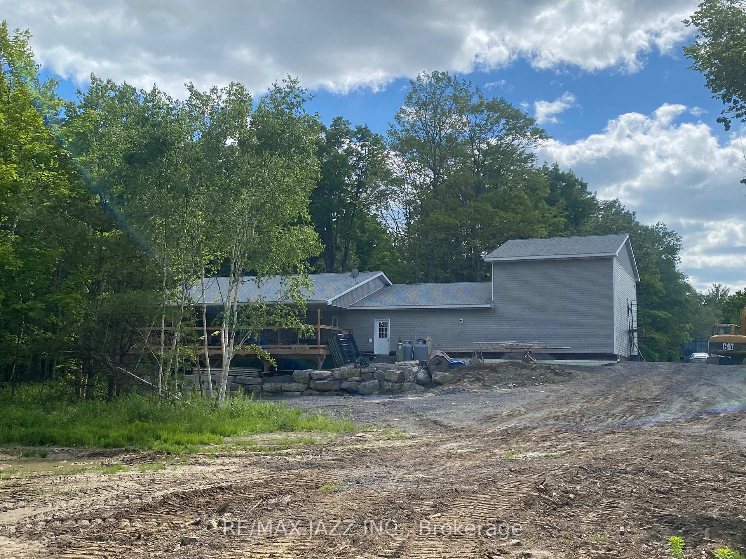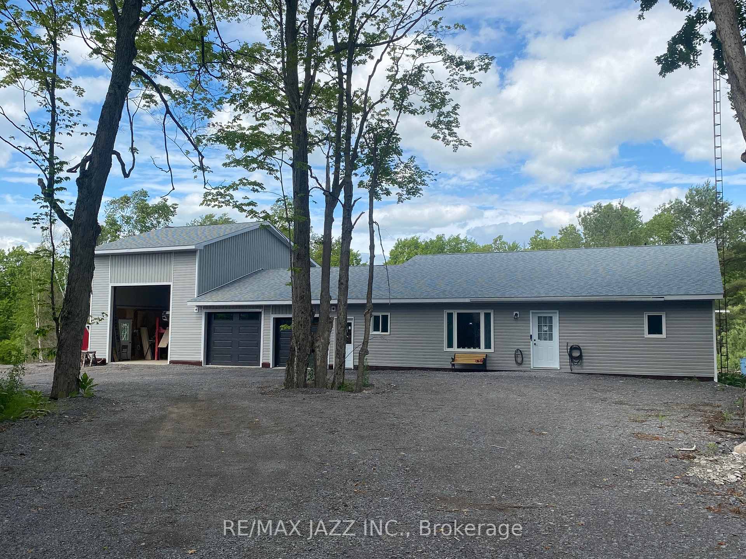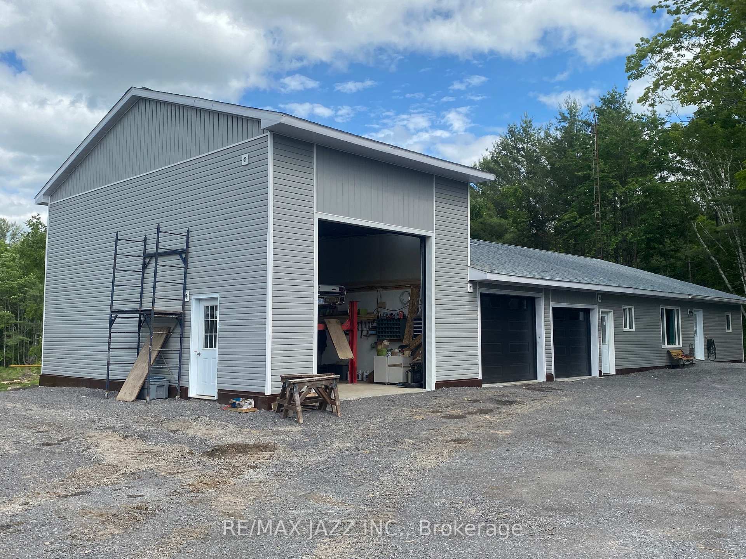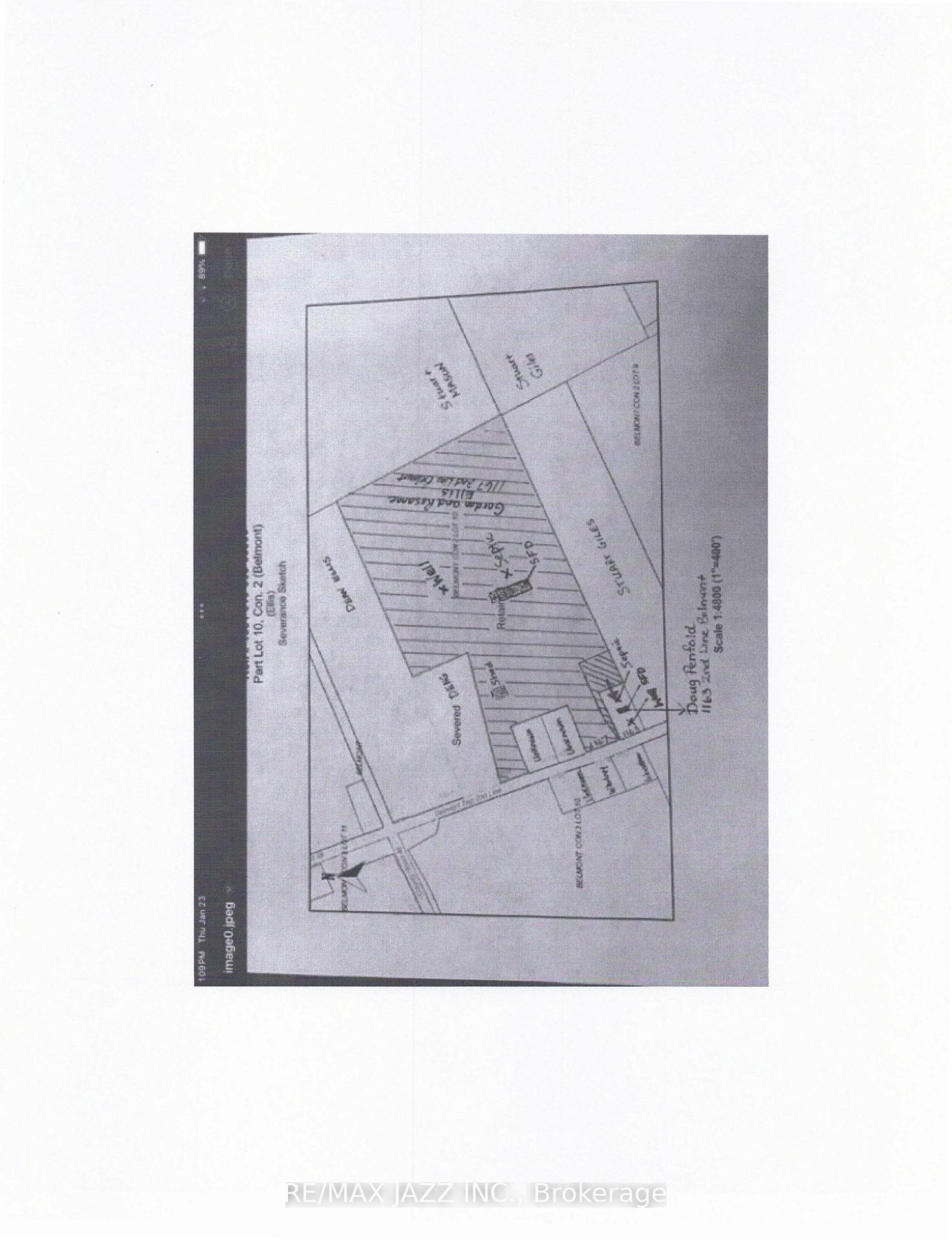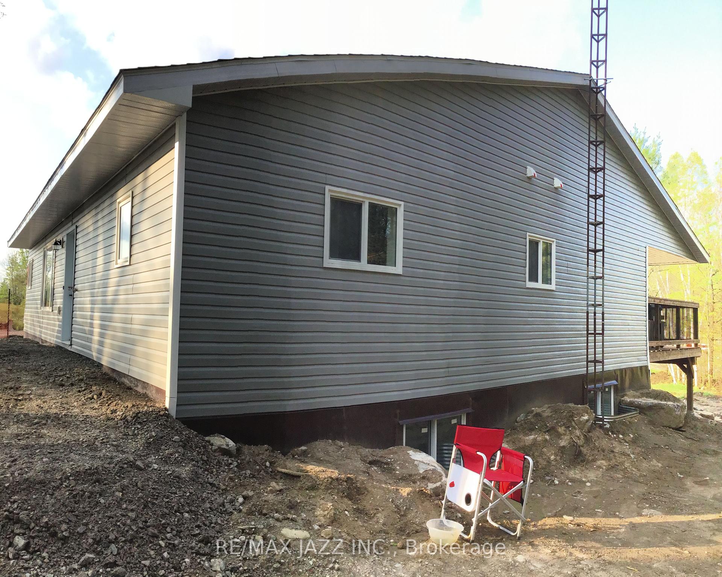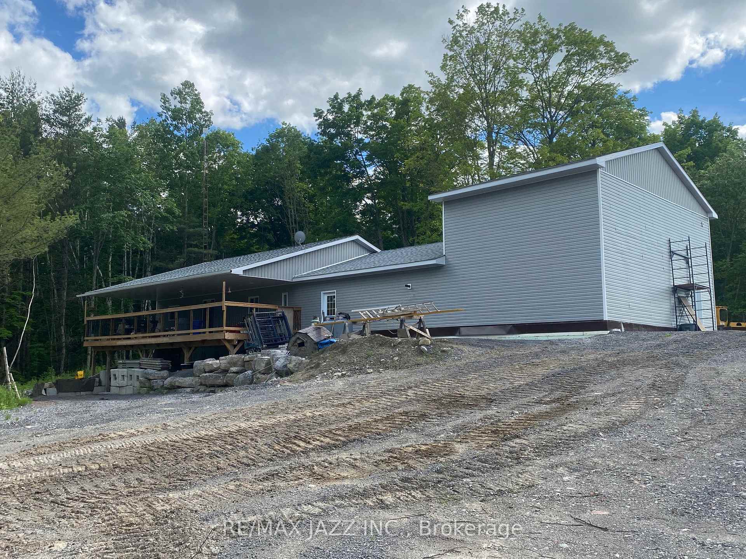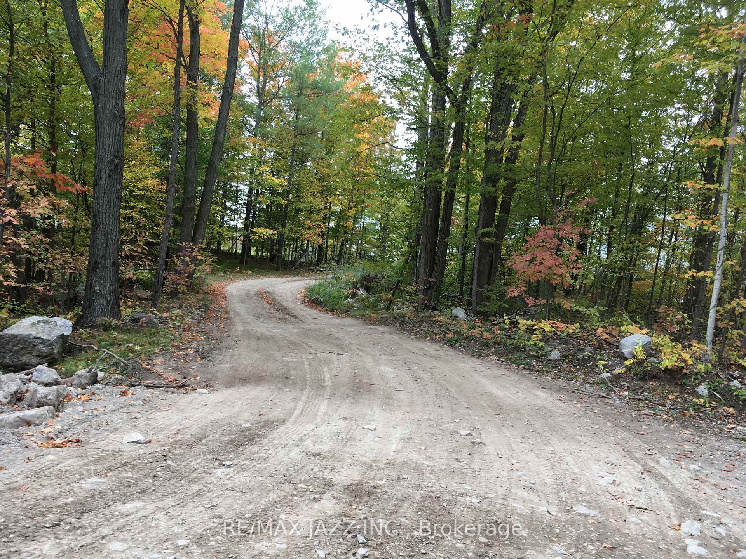$999,900
Available - For Sale
Listing ID: X12035002
1167 Belmont Township 2 Line , Havelock-Belmont-Methuen, K0L 1Z0, Peterborough
| Nestled in the woods on 41 hardwood acres, with no visible sign of any Neighbours Secluded 800' from the main road, it is very quiet with no road noise. Many maple trees for making maple syrup as well as lots of white oak, red oak and pine trees. Deer squirrels and all kinds of birds to view within 50-100 yards off the 42 by 14 ft covered back deck, many deer wonder through the property regularly, treed driveway is beautiful in every season. ATV and snowmobile trails wind their way throughout the entire property with Lots of open field areas for storage of vehicles, trailers, tractor trailers or equipment. Open concept country style bungalow with very large kitchen/living area, Separate closed area mud room/laundry room/pantry room and 2 pc. bath off to the side of kitchen for coats, boots and laundry. Four bathrooms (three on main floor) all with lots of grab bars and high toilets. This home was built at great expense to lower future heating and cooling expense. All 2 by 6 exterior walls, high density foam insulation under the basement floor, all exterior basement walls are studded and drywalled, all main floor walls and all garage walls are high density foam, no drafts. Home is heated with forced air propane with central air, all the garage floors and basement floor have in floor heat, basement floor heat never used (propane boiler needed) that will be up to the buyer to purchase. North garage 20 by 36 ft. with 16 ft high ceilings high ceiling is ideal for a hoist, large equipment or a motor home, center 2 bays are 28 by 36 ft with 8 ft ceiling. Large mezzanine for extra storage is located in the north bay garage. Under cupboard lighting in the kitchen. More than 40 pot lights throughout giving very good bright lighting (many on dimmers). |
| Price | $999,900 |
| Taxes: | $2427.52 |
| Occupancy: | Owner |
| Address: | 1167 Belmont Township 2 Line , Havelock-Belmont-Methuen, K0L 1Z0, Peterborough |
| Acreage: | 25-49.99 |
| Directions/Cross Streets: | HWY 7 AND BELMONT 2ND LINE. |
| Rooms: | 9 |
| Bedrooms: | 2 |
| Bedrooms +: | 1 |
| Family Room: | F |
| Basement: | Separate Ent, Full |
| Level/Floor | Room | Length(ft) | Width(ft) | Descriptions | |
| Room 1 | Main | Kitchen | 19.02 | 16.73 | B/I Appliances, W/O To Deck, Laminate |
| Room 2 | Main | Living Ro | 19.02 | 16.07 | Laminate |
| Room 3 | Main | Primary B | 14.27 | 14.1 | 3 Pc Ensuite, His and Hers Closets, Laminate |
| Room 4 | Main | Bedroom 2 | 14.76 | 9.84 | Double Closet, Laminate |
| Room 5 | Main | Laundry | 16.4 | 6.56 | 2 Pc Bath, Access To Garage, Laminate |
| Room 6 | Lower | Utility R | 16.24 | 6.89 | Unfinished |
| Room 7 | Lower | Bedroom 3 | 15.74 | 9.68 | |
| Room 8 | Lower | Recreatio | 36.08 | 15.42 | Walk-Out, Unfinished |
| Room 9 | Lower | Recreatio | 22.3 | 17.06 | Unfinished |
| Washroom Type | No. of Pieces | Level |
| Washroom Type 1 | 3 | Main |
| Washroom Type 2 | 4 | Main |
| Washroom Type 3 | 2 | Main |
| Washroom Type 4 | 3 | Lower |
| Washroom Type 5 | 0 |
| Total Area: | 0.00 |
| Approximatly Age: | 0-5 |
| Property Type: | Detached |
| Style: | Bungalow |
| Exterior: | Vinyl Siding |
| Garage Type: | Attached |
| (Parking/)Drive: | Available |
| Drive Parking Spaces: | 30 |
| Park #1 | |
| Parking Type: | Available |
| Park #2 | |
| Parking Type: | Available |
| Pool: | None |
| Other Structures: | Barn |
| Approximatly Age: | 0-5 |
| Approximatly Square Footage: | 1500-2000 |
| Property Features: | Place Of Wor, School |
| CAC Included: | N |
| Water Included: | N |
| Cabel TV Included: | N |
| Common Elements Included: | N |
| Heat Included: | N |
| Parking Included: | N |
| Condo Tax Included: | N |
| Building Insurance Included: | N |
| Fireplace/Stove: | N |
| Heat Type: | Forced Air |
| Central Air Conditioning: | Central Air |
| Central Vac: | N |
| Laundry Level: | Syste |
| Ensuite Laundry: | F |
| Elevator Lift: | False |
| Sewers: | Septic |
| Water: | Dug Well |
| Water Supply Types: | Dug Well |
| Utilities-Cable: | N |
| Utilities-Hydro: | Y |
$
%
Years
This calculator is for demonstration purposes only. Always consult a professional
financial advisor before making personal financial decisions.
| Although the information displayed is believed to be accurate, no warranties or representations are made of any kind. |
| RE/MAX JAZZ INC. |
|
|

Noble Sahota
Broker
Dir:
416-889-2418
Bus:
416-889-2418
Fax:
905-789-6200
| Book Showing | Email a Friend |
Jump To:
At a Glance:
| Type: | Freehold - Detached |
| Area: | Peterborough |
| Municipality: | Havelock-Belmont-Methuen |
| Neighbourhood: | Havelock-Belmont-Methuen |
| Style: | Bungalow |
| Approximate Age: | 0-5 |
| Tax: | $2,427.52 |
| Beds: | 2+1 |
| Baths: | 4 |
| Fireplace: | N |
| Pool: | None |
Locatin Map:
Payment Calculator:
.png?src=Custom)
