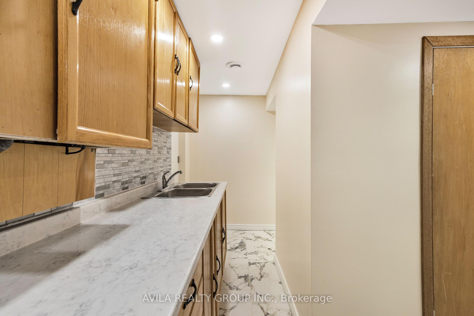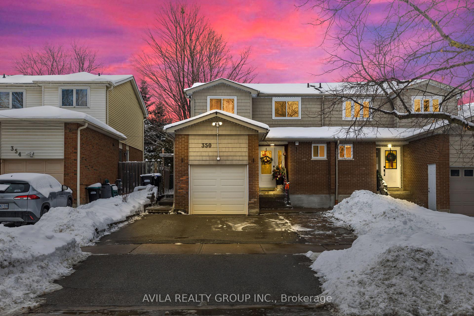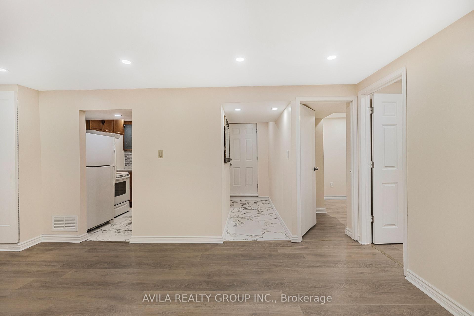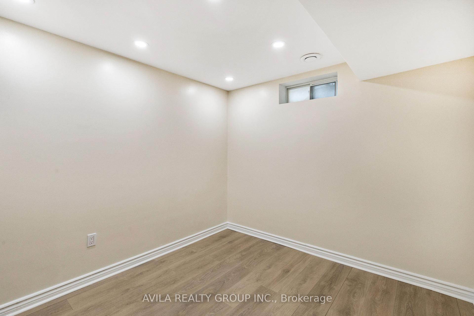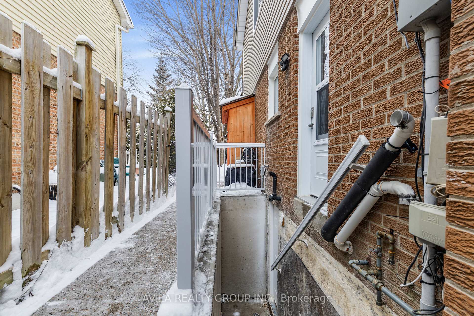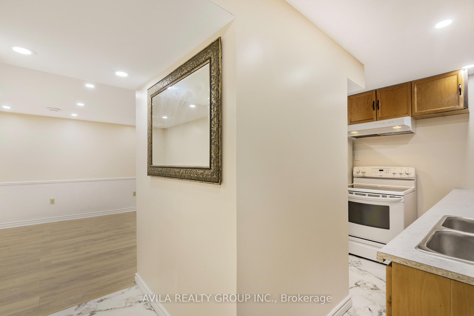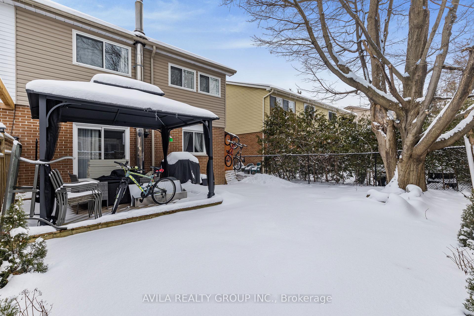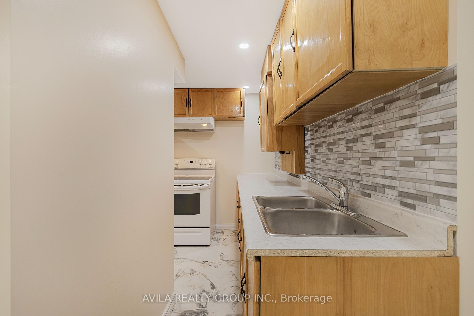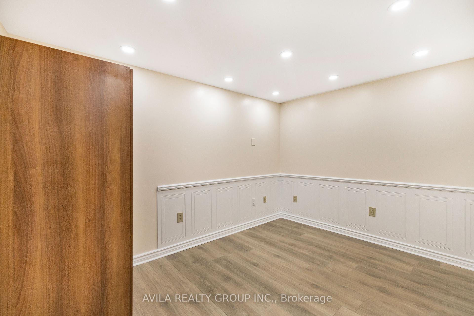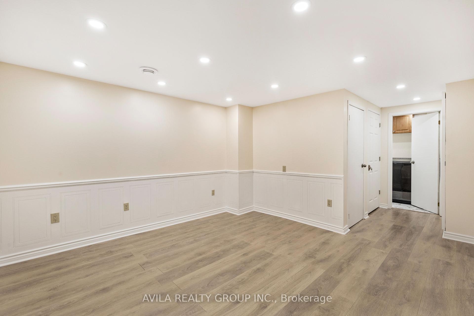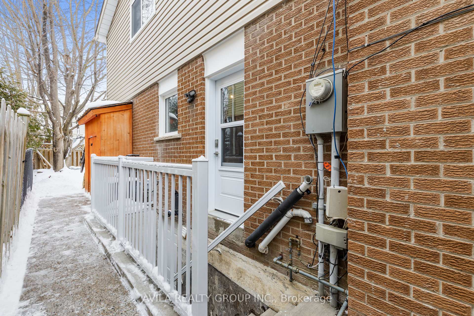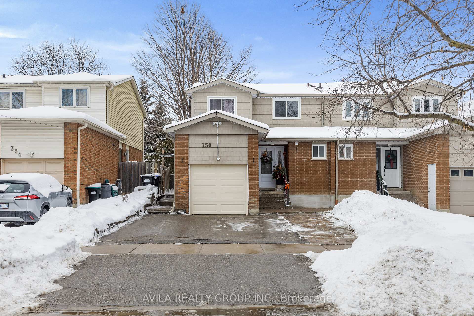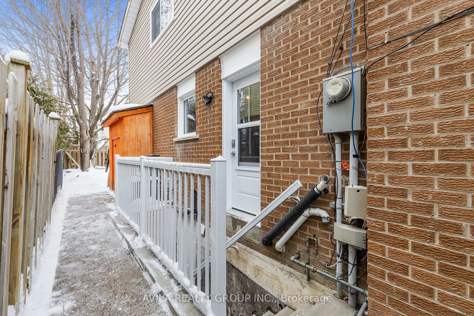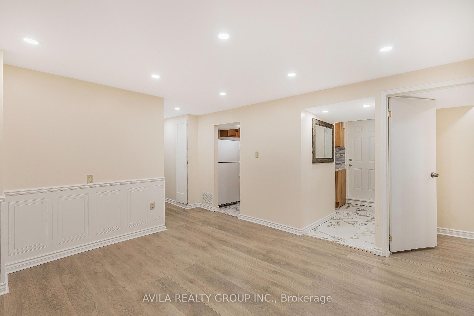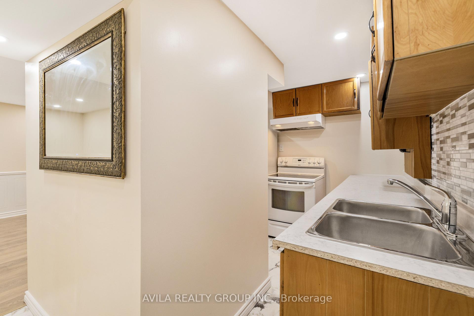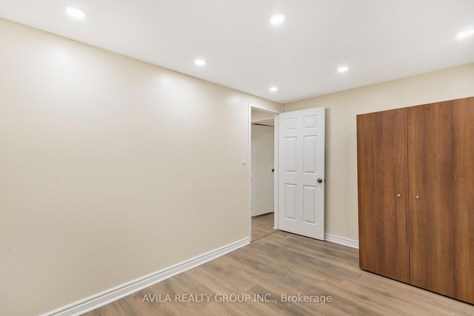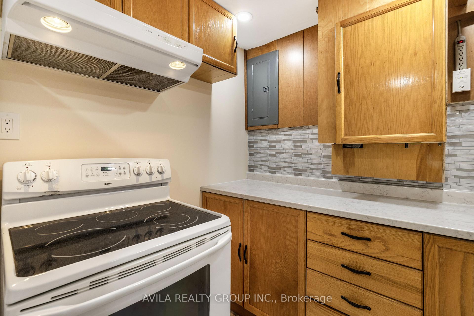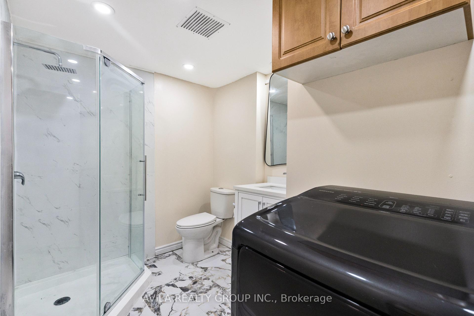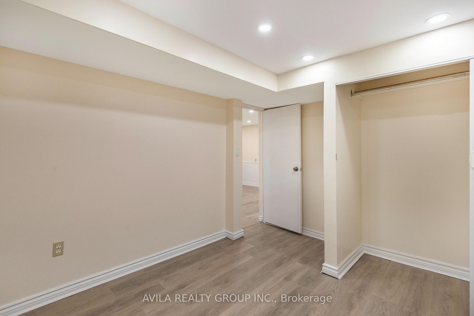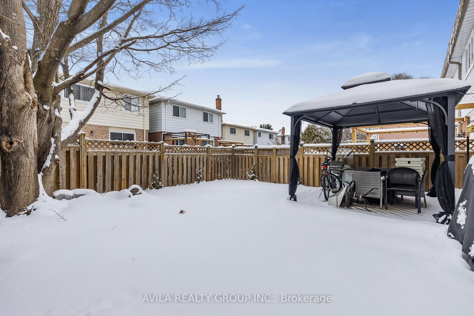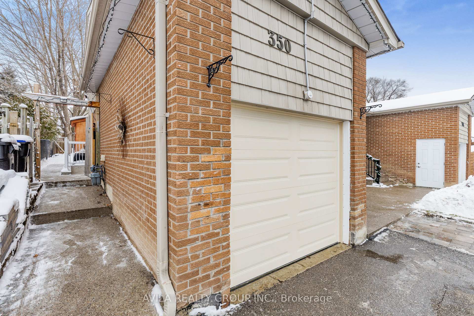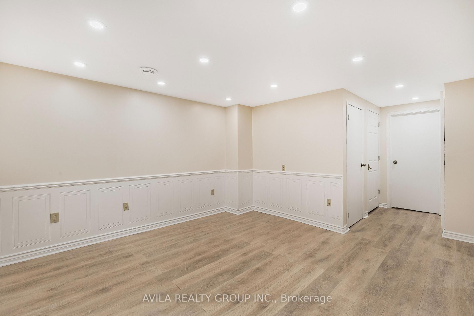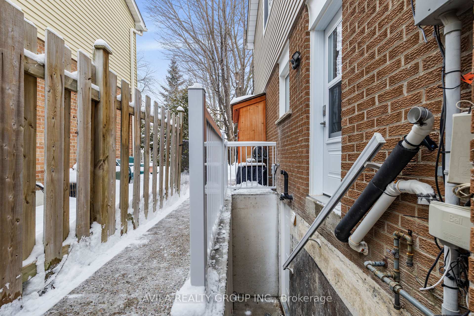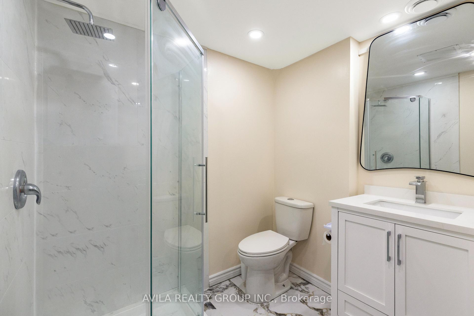$1,600
Available - For Rent
Listing ID: N11981608
350 Maplegrove Aven , Bradford West Gwillimbury, L3Z 1V7, Simcoe
| Beautiful Brand-New 2-Bedroom Basement Apartment for Rent in Bradford!Welcome to this -stunning newly finished 2-bedroom basement apartment- in a prestigious and peaceful neighborhood of Bradford. Thoughtfully designed finishes and an open-concept layout, this bright and spacious home offers both comfort and convenience. 1 - Features You'll Love:2 - Private Separate Entrance for added privacy 3 - Two Spacious Bedrooms with ample closet space 4 - Stylish Full Washroom with a sleek glass shower *5 - Open-Concept Living & Kitchen Area with brand-new appliances 6 - In-Suite Laundry Facilities for your convenience 7 - Carpet-Free Interior easy and friendly to maintain 8 - Ample Storage Space 9 - 1 Dedicated Parking Spot 10 - Prime Location 11 - Minutes Walk to Public Transit & GO Train perfect for commuters! 12 - Steps from Parks, Community Centre, and Local Amenities13 - Only 4 Minutes to Highway 400 for quick access 14. This is a perfect home for professionals, hard working couples, or small families looking for a cozy living space in an excellent location. You deserve it.15. UNIQUE amenities Bradford:1 - Bradford Leisure Centre A modern recreational hub featuring a fitness center, swimming pool, ice rinks, programs for all ages.2 - Scanlon Creek Conservation Area hiking trails, picnic, wildlife viewing, perfect for outdoor enthusiasts.3 - Bradford GO Station A key transit hub easy access to Toronto via GO Train and bus services,commuting hassle-free.4 - Holland Marsh Wineries enjoy wine tastings, vineyard tours, and locally crafted wines in a p.5 - Farmers Market A seasonal market fresh local produce, baked goods, and handmade crafts, artisans.6 - Library & Cultural Centre creative workshops, events, and community programs.7 - Henderson Memorial Park A sports fields, walking trails, a splash pad, and playgrounds, great active lifestyles. |
| Price | $1,600 |
| Taxes: | $0.00 |
| Occupancy: | Owner |
| Address: | 350 Maplegrove Aven , Bradford West Gwillimbury, L3Z 1V7, Simcoe |
| Directions/Cross Streets: | Holland St West - Simcoe Rd |
| Rooms: | 4 |
| Bedrooms: | 2 |
| Bedrooms +: | 0 |
| Family Room: | F |
| Basement: | Apartment, Finished |
| Furnished: | Unfu |
| Level/Floor | Room | Length(ft) | Width(ft) | Descriptions | |
| Room 1 | Basement | Bedroom | 10.99 | 12 | |
| Room 2 | Basement | Bedroom 2 | 9.22 | 11.41 |
| Washroom Type | No. of Pieces | Level |
| Washroom Type 1 | 4 | Basement |
| Washroom Type 2 | 0 | |
| Washroom Type 3 | 0 | |
| Washroom Type 4 | 0 | |
| Washroom Type 5 | 0 |
| Total Area: | 0.00 |
| Property Type: | Semi-Detached |
| Style: | 2-Storey |
| Exterior: | Brick |
| Garage Type: | Other |
| (Parking/)Drive: | Private |
| Drive Parking Spaces: | 1 |
| Park #1 | |
| Parking Type: | Private |
| Park #2 | |
| Parking Type: | Private |
| Pool: | None |
| Laundry Access: | In-Suite Laun |
| CAC Included: | Y |
| Water Included: | N |
| Cabel TV Included: | N |
| Common Elements Included: | N |
| Heat Included: | N |
| Parking Included: | Y |
| Condo Tax Included: | N |
| Building Insurance Included: | N |
| Fireplace/Stove: | N |
| Heat Type: | Forced Air |
| Central Air Conditioning: | Central Air |
| Central Vac: | N |
| Laundry Level: | Syste |
| Ensuite Laundry: | F |
| Elevator Lift: | False |
| Sewers: | Sewer |
| Utilities-Cable: | Y |
| Utilities-Hydro: | Y |
| Although the information displayed is believed to be accurate, no warranties or representations are made of any kind. |
| AVILA REALTY GROUP INC. |
|
|

Noble Sahota
Broker
Dir:
416-889-2418
Bus:
416-889-2418
Fax:
905-789-6200
| Book Showing | Email a Friend |
Jump To:
At a Glance:
| Type: | Freehold - Semi-Detached |
| Area: | Simcoe |
| Municipality: | Bradford West Gwillimbury |
| Neighbourhood: | Bradford |
| Style: | 2-Storey |
| Beds: | 2 |
| Baths: | 1 |
| Fireplace: | N |
| Pool: | None |
Locatin Map:
.png?src=Custom)
