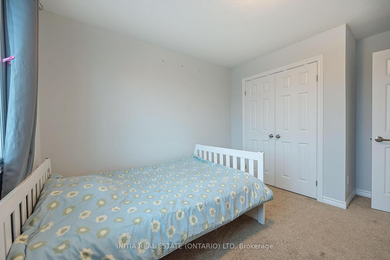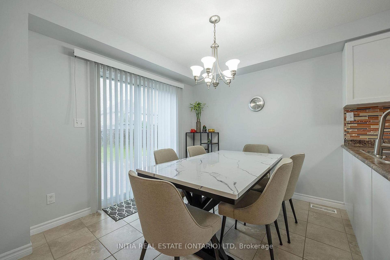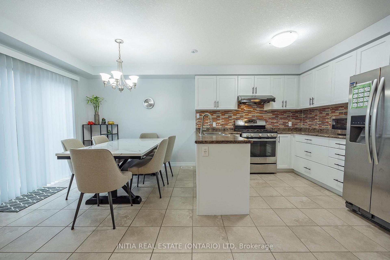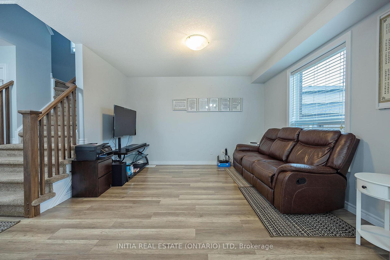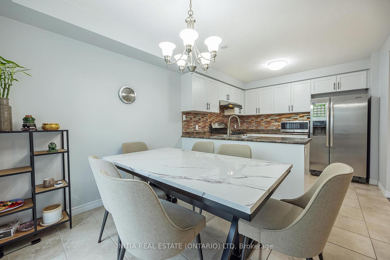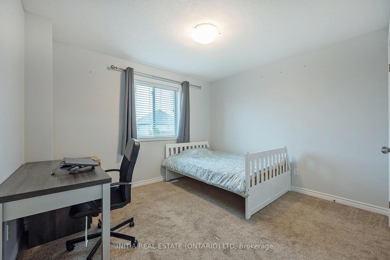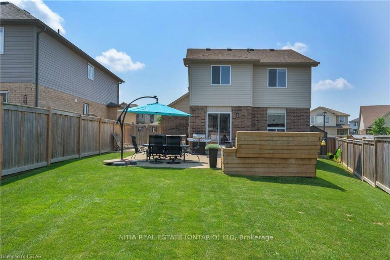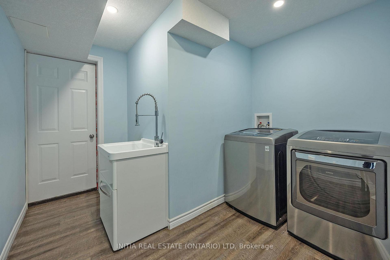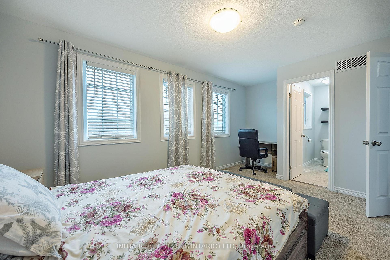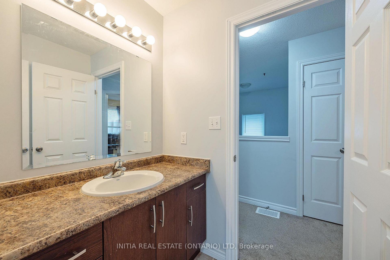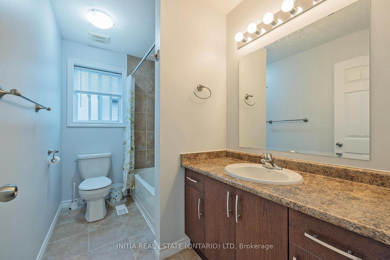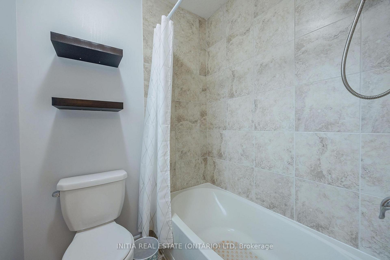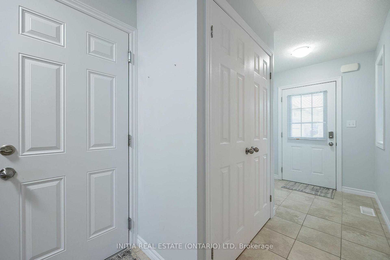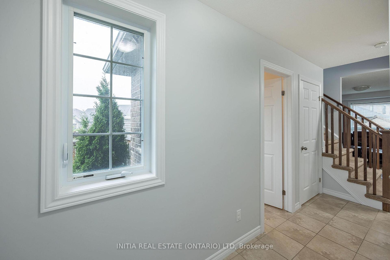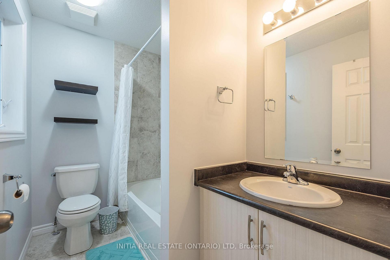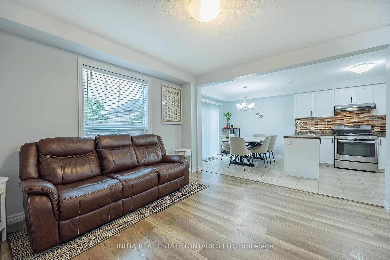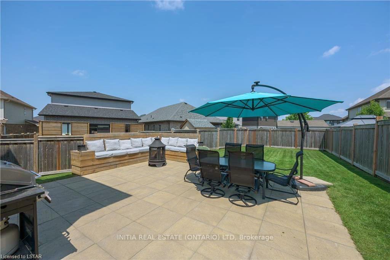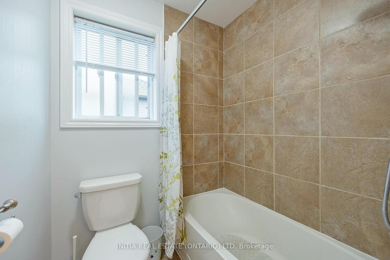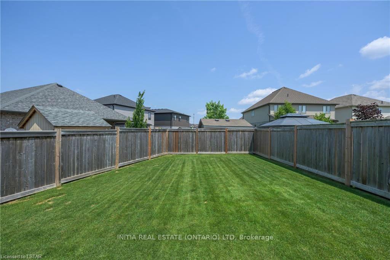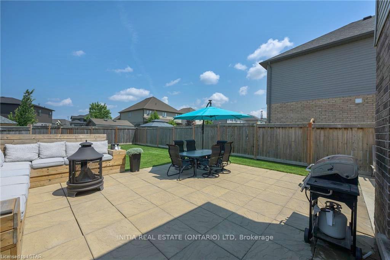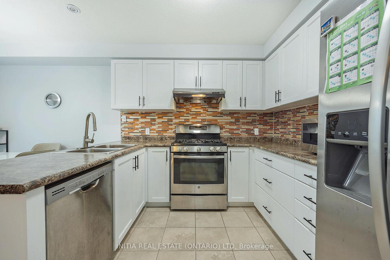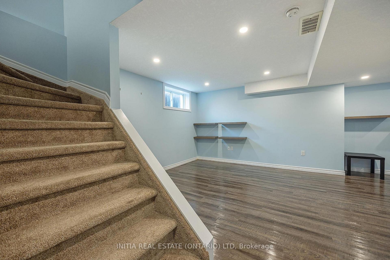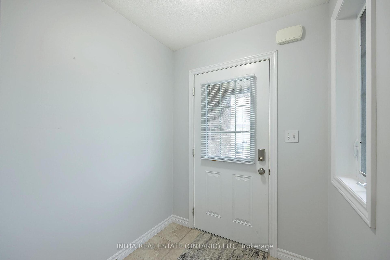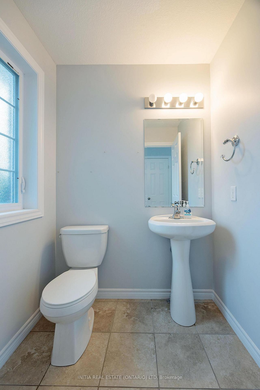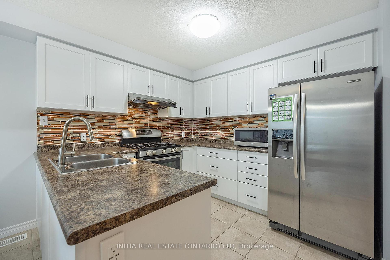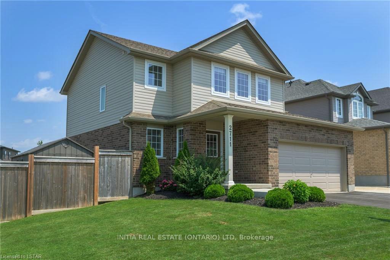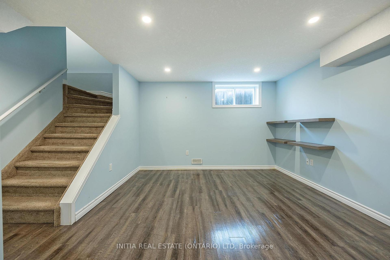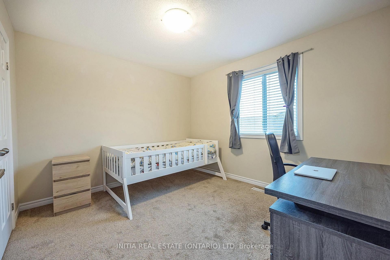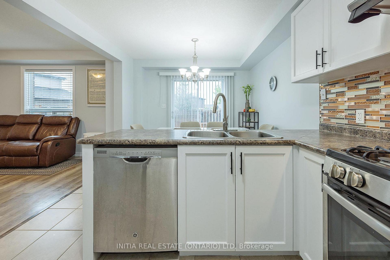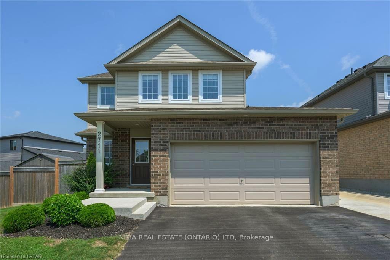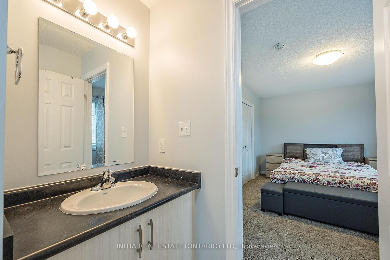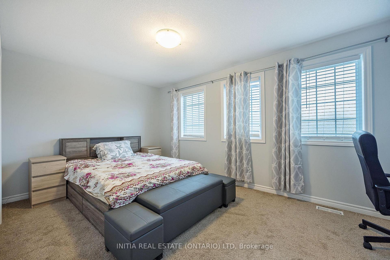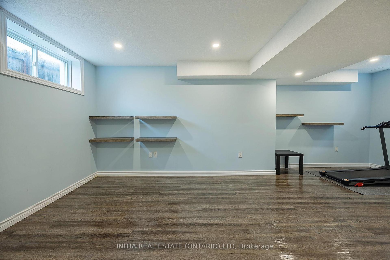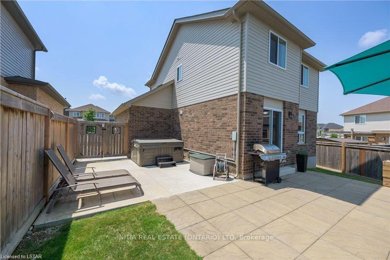$768,000
Available - For Sale
Listing ID: X12016606
2711 Foxbend Link N/A , London North, N6G 5B4, Middlesex
| Situating on a premium pie shaped lot, this nice 2-storey house on a quiet street in Northwest London's Fox Hollow neighborhood features a fully fenced big yard, beautiful stone patio, hot tub, open concept kitchen / living / dining space , & gas stove. 2nd floor has one generous Primary bedroom with large closet & ensuite , two other bedrooms and a 4-piece second bathroom. The professionally finished basement provides a great family room , a half bath, a nook (home office space) , finished laundry room, and cold storage room. Close to many amenities including shopping, restaurants, banks, and trails for walking or biking . |
| Price | $768,000 |
| Taxes: | $4499.00 |
| Occupancy: | Owner |
| Address: | 2711 Foxbend Link N/A , London North, N6G 5B4, Middlesex |
| Lot Size: | 71.00 x 121.00 (Feet) |
| Directions/Cross Streets: | Aldersbrook Gate, continue on to Wateroak Drive, left on to Foxbend Link |
| Rooms: | 5 |
| Bedrooms: | 3 |
| Bedrooms +: | 0 |
| Kitchens: | 1 |
| Family Room: | T |
| Basement: | Full, Finished |
| Level/Floor | Room | Length(ft) | Width(ft) | Descriptions | |
| Room 1 | Second | Primary B | 17.19 | 10.1 | |
| Room 2 | Second | Bedroom 2 | 11.71 | 10.59 | |
| Room 3 | Second | Bedroom 3 | 11.71 | 10.59 | |
| Room 4 | Basement | Family Ro | 11.84 | 12.5 | |
| Room 5 | Main | Living Ro | 17.65 | 12.82 |
| Washroom Type | No. of Pieces | Level |
| Washroom Type 1 | 4 | 2nd |
| Washroom Type 2 | 4 | 2nd |
| Washroom Type 3 | 2 | Ground |
| Washroom Type 4 | 2 | Bsmt |
| Washroom Type 5 | 4 | Second |
| Washroom Type 6 | 4 | Second |
| Washroom Type 7 | 2 | Ground |
| Washroom Type 8 | 2 | Basement |
| Washroom Type 9 | 0 | |
| Washroom Type 10 | 4 | Second |
| Washroom Type 11 | 4 | Second |
| Washroom Type 12 | 2 | Ground |
| Washroom Type 13 | 2 | Basement |
| Washroom Type 14 | 0 |
| Total Area: | 0.00 |
| Approximatly Age: | 6-15 |
| Property Type: | Detached |
| Style: | 2-Storey |
| Exterior: | Brick, Vinyl Siding |
| Garage Type: | Attached |
| (Parking/)Drive: | Private Do |
| Drive Parking Spaces: | 2 |
| Park #1 | |
| Parking Type: | Private Do |
| Park #2 | |
| Parking Type: | Private Do |
| Pool: | None |
| Approximatly Age: | 6-15 |
| Approximatly Square Footage: | 1100-1500 |
| CAC Included: | N |
| Water Included: | N |
| Cabel TV Included: | N |
| Common Elements Included: | N |
| Heat Included: | N |
| Parking Included: | N |
| Condo Tax Included: | N |
| Building Insurance Included: | N |
| Fireplace/Stove: | N |
| Heat Source: | Gas |
| Heat Type: | Forced Air |
| Central Air Conditioning: | Central Air |
| Central Vac: | N |
| Laundry Level: | Syste |
| Ensuite Laundry: | F |
| Sewers: | Sewer |
$
%
Years
This calculator is for demonstration purposes only. Always consult a professional
financial advisor before making personal financial decisions.
| Although the information displayed is believed to be accurate, no warranties or representations are made of any kind. |
| INITIA REAL ESTATE (ONTARIO) LTD |
|
|

Noble Sahota
Broker
Dir:
416-889-2418
Bus:
416-889-2418
Fax:
905-789-6200
| Book Showing | Email a Friend |
Jump To:
At a Glance:
| Type: | Freehold - Detached |
| Area: | Middlesex |
| Municipality: | London North |
| Neighbourhood: | North S |
| Style: | 2-Storey |
| Lot Size: | 71.00 x 121.00(Feet) |
| Approximate Age: | 6-15 |
| Tax: | $4,499 |
| Beds: | 3 |
| Baths: | 4 |
| Fireplace: | N |
| Pool: | None |
Locatin Map:
Payment Calculator:
.png?src=Custom)
