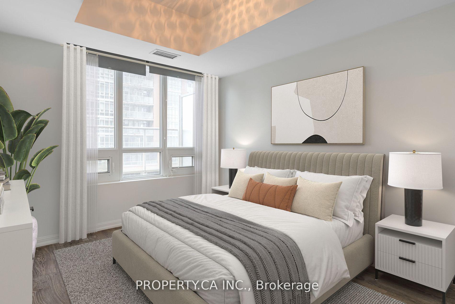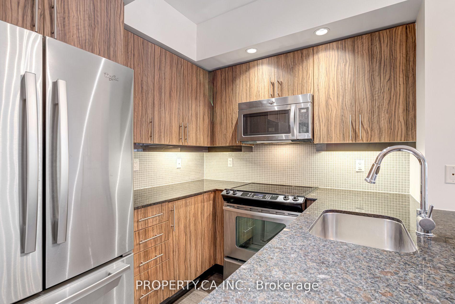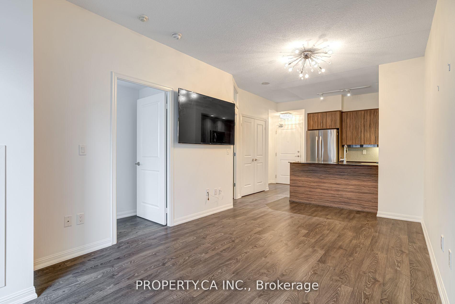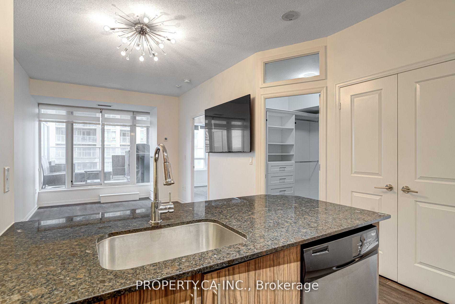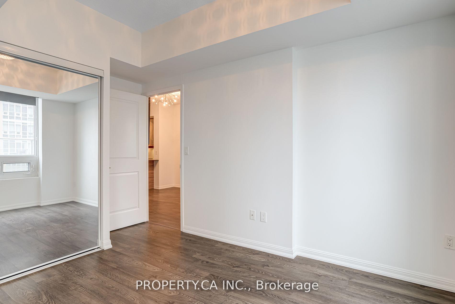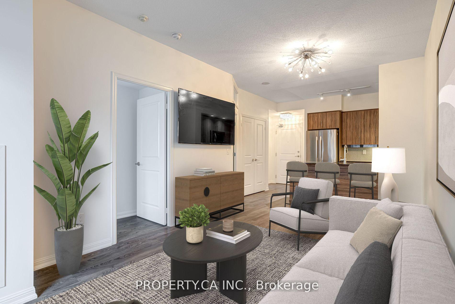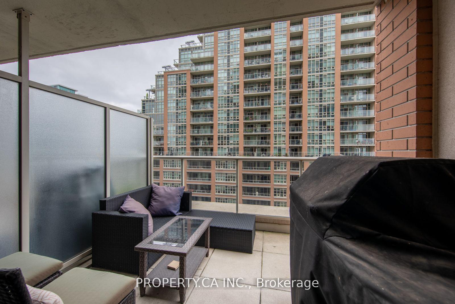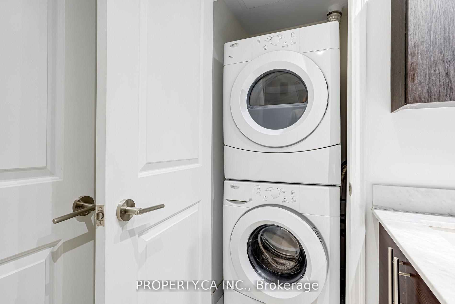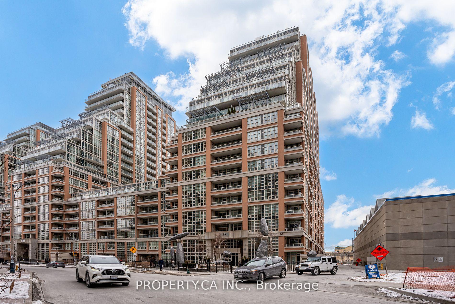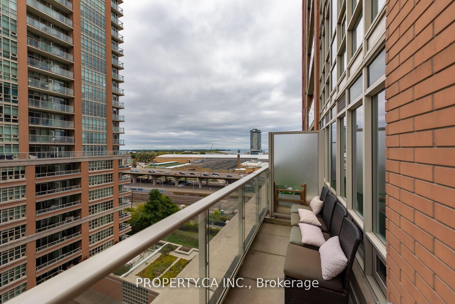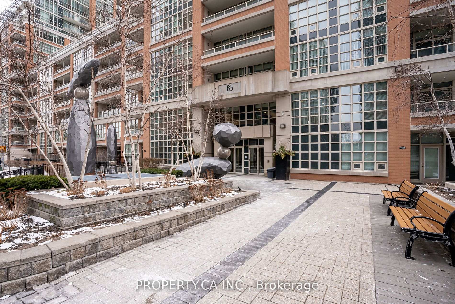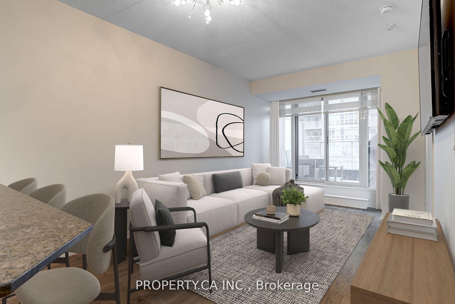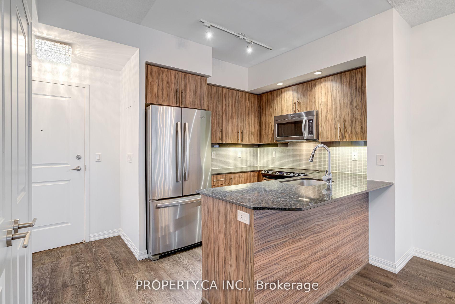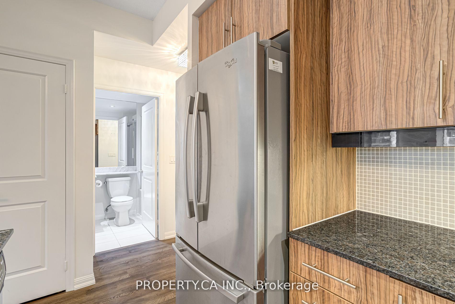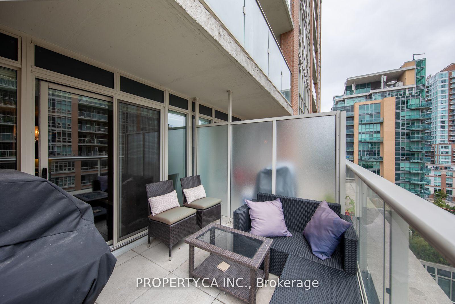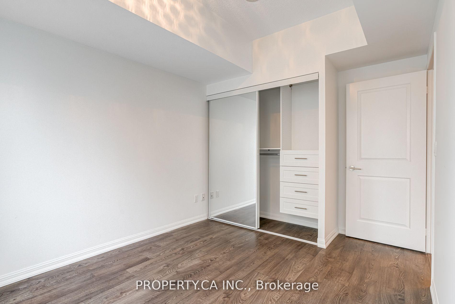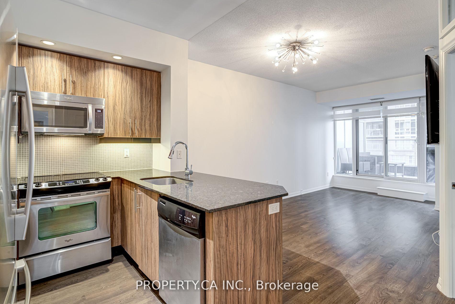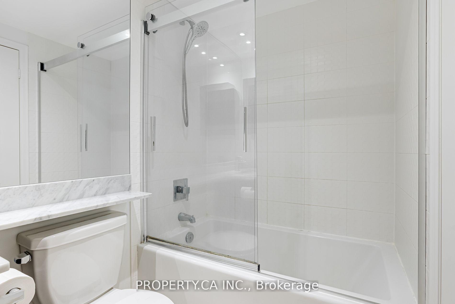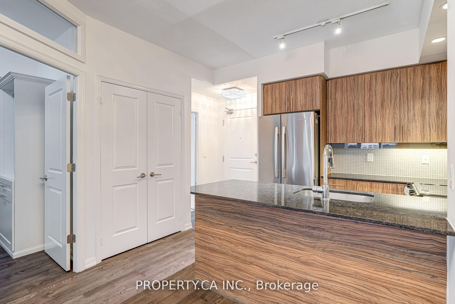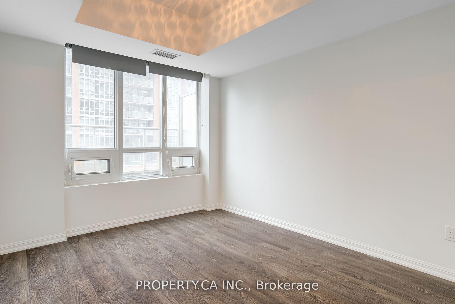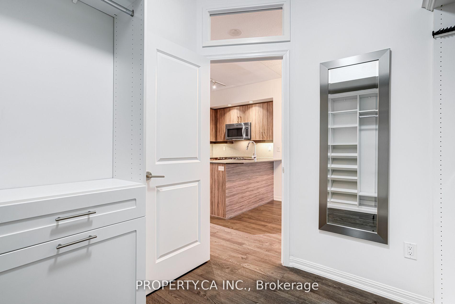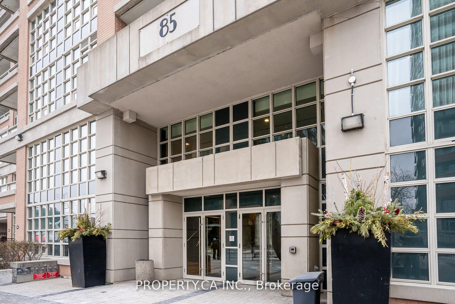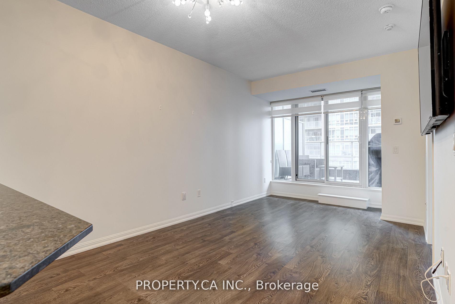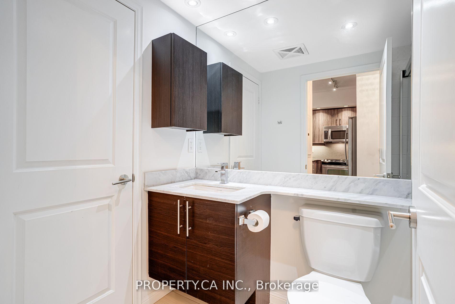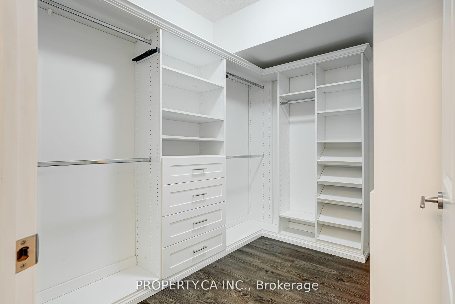$669,999
Available - For Sale
Listing ID: C12012807
85 East Liberty St , Unit 1110, Toronto, M6K 3R4, Ontario
| Prime Liberty Village, 1 bedroom plus large den and terrace! Rarely offered for sale, this is an exceptional opportunity to own a prime terrace unit in one of the most sought-after locations. This efficient 1-bedroom + true den layout offers versatility and comfort, featuring a large den fully customized as a closet, private underground parking and locker! The open-concept kitchen boasts designer-style cabinetry, granite countertops, and sleek stainless steel appliances, complemented by a breakfast bar that's perfect for casual meals or entertaining guests. The spacious living and dining areas flow seamlessly onto a private terrace, where you can enjoy lake views and ample space for outdoor entertaining. Steps to shops, dining, parks, and transit. Don't miss out on this rare opportunity to own a piece of prime real estate with a large private terrace perfect for those who love to entertain and enjoy the outdoors! **EXTRAS** Parking, Locker. Closet Organizers, Fridge, Stove, Dishwasher, Microwave, Washer/Dryer. ELFs & existing window coverings. Hotel Like Amenities Include Concierge, Gym, Visitor Parking, Pool, Party Room Etc. Measurements As Per Builders Plan. |
| Price | $669,999 |
| Taxes: | $2510.67 |
| Maintenance Fee: | 551.00 |
| Address: | 85 East Liberty St , Unit 1110, Toronto, M6K 3R4, Ontario |
| Province/State: | Ontario |
| Condo Corporation No | TSCC |
| Level | 11 |
| Unit No | 07 |
| Directions/Cross Streets: | East Liberty/Strachan |
| Rooms: | 5 |
| Bedrooms: | 1 |
| Bedrooms +: | 1 |
| Kitchens: | 1 |
| Family Room: | N |
| Basement: | None |
| Level/Floor | Room | Length(ft) | Width(ft) | Descriptions | |
| Room 1 | Main | Living | 18.5 | 10.07 | Combined W/Dining, W/O To Terrace |
| Room 2 | Main | Dining | 18.5 | 10.07 | Combined W/Living |
| Room 3 | Main | Kitchen | 8.86 | 8.53 | Open Concept, Stainless Steel Appl, Granite Counter |
| Room 4 | Main | Prim Bdrm | 11.45 | 9.84 | Large Window, Closet |
| Room 5 | Main | Den | 7.61 | 9.41 | W/W Closet, Closet |
| Washroom Type | No. of Pieces | Level |
| Washroom Type 1 | 3 |
| Approximatly Age: | 6-10 |
| Property Type: | Condo Apt |
| Style: | Apartment |
| Exterior: | Brick, Concrete |
| Garage Type: | Underground |
| Garage(/Parking)Space: | 1.00 |
| Drive Parking Spaces: | 1 |
| Park #1 | |
| Parking Spot: | #264 |
| Parking Type: | Owned |
| Legal Description: | Level C |
| Exposure: | E |
| Balcony: | Terr |
| Locker: | Owned |
| Pet Permited: | Restrict |
| Approximatly Age: | 6-10 |
| Approximatly Square Footage: | 600-699 |
| Building Amenities: | Concierge, Gym, Indoor Pool, Party/Meeting Room, Rooftop Deck/Garden, Visitor Parking |
| Maintenance: | 551.00 |
| CAC Included: | Y |
| Water Included: | Y |
| Common Elements Included: | Y |
| Heat Included: | Y |
| Parking Included: | Y |
| Building Insurance Included: | Y |
| Fireplace/Stove: | N |
| Heat Source: | Gas |
| Heat Type: | Forced Air |
| Central Air Conditioning: | Central Air |
| Central Vac: | N |
| Ensuite Laundry: | Y |
| Elevator Lift: | Y |
$
%
Years
This calculator is for demonstration purposes only. Always consult a professional
financial advisor before making personal financial decisions.
| Although the information displayed is believed to be accurate, no warranties or representations are made of any kind. |
| PROPERTY.CA INC. |
|
|

Noble Sahota
Broker
Dir:
416-889-2418
Bus:
416-889-2418
Fax:
905-789-6200
| Virtual Tour | Book Showing | Email a Friend |
Jump To:
At a Glance:
| Type: | Condo - Condo Apt |
| Area: | Toronto |
| Municipality: | Toronto |
| Neighbourhood: | Niagara |
| Style: | Apartment |
| Approximate Age: | 6-10 |
| Tax: | $2,510.67 |
| Maintenance Fee: | $551 |
| Beds: | 1+1 |
| Baths: | 1 |
| Garage: | 1 |
| Fireplace: | N |
Locatin Map:
Payment Calculator:
.png?src=Custom)
